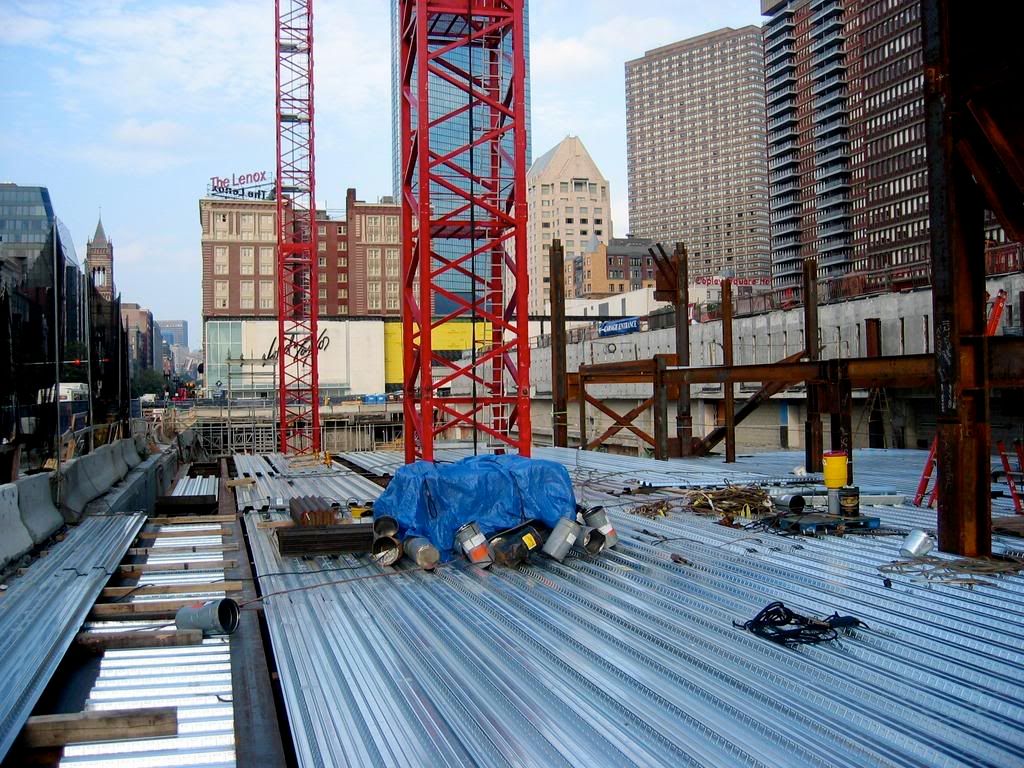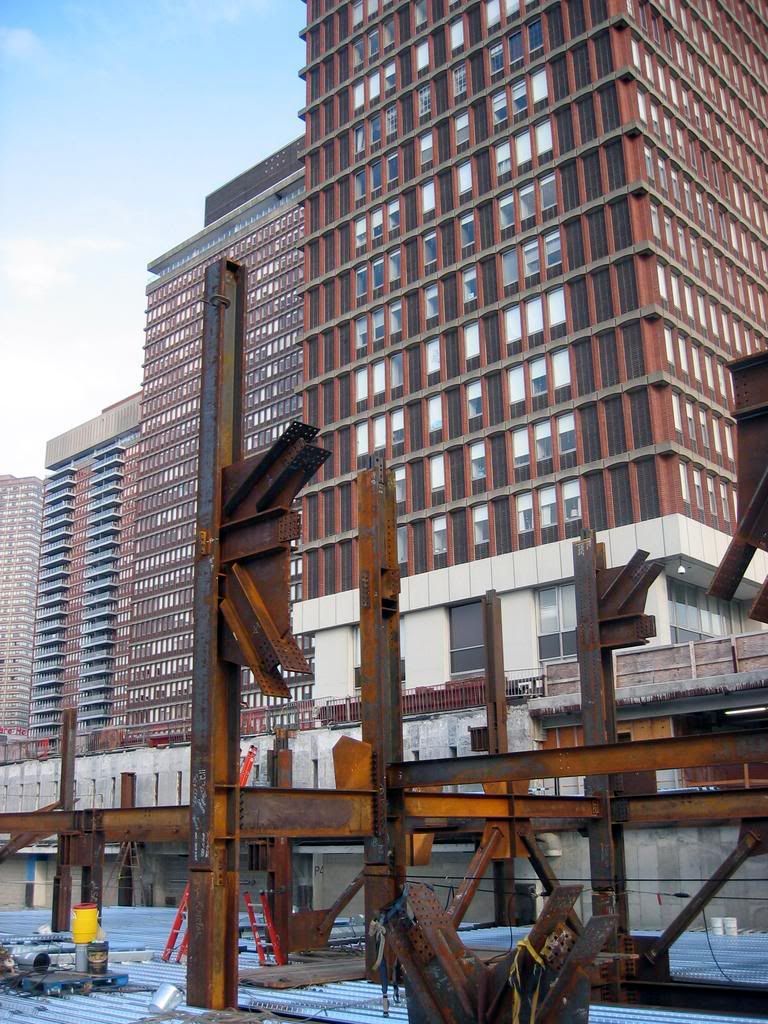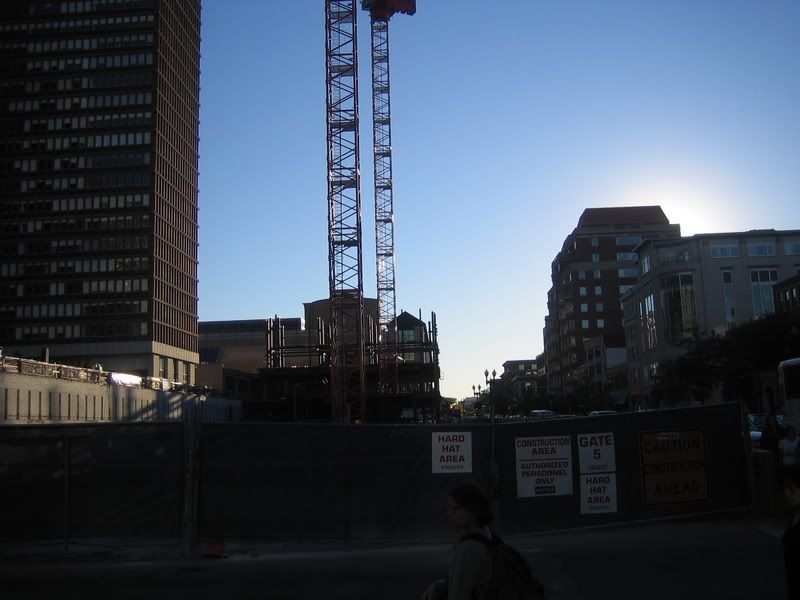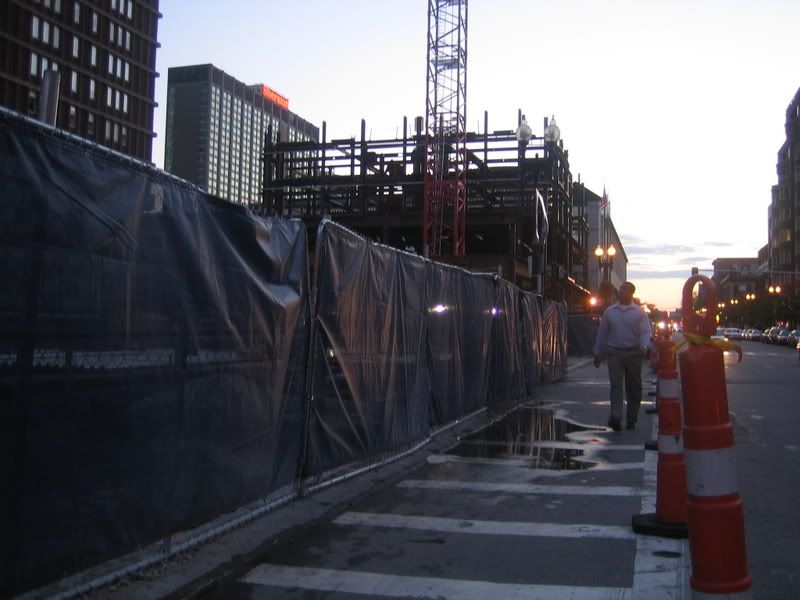Right. I guess they're just effectively extending the tunnel out, and actually now that I went back and looked at the site plan posted on the first page, you can see that it was to remain there all along. Either way I'm excited to see steel decking already up to the second floor. But it's curious that not a single piece of steel has been erected west of the eastern streetwall to Fairfield St (I hope that makes sense). I'm not sure what will be going in the little eastern third portion of the building, but it obviously is going to be completed much earlier than the bigger part.
And one last thing I've noticed, the sidewalks are not going to be very wide at all, perhaps no more than 12 ft, which doesn't make too much sense to me for this stretch. Although we're not exactly at ped-lock, you would assume that 26' wide (10' public ROW, 16' typical Back Bay setback requirement) sidewalks would be requisite in the area, given the heavy loads at nearly all times of day around there.






























