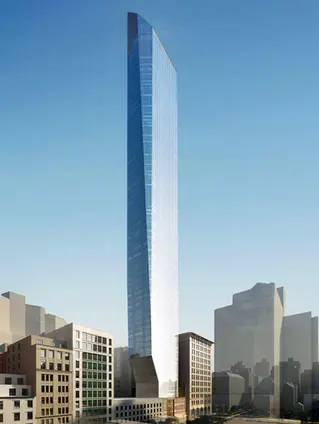odurandina
Senior Member
- Joined
- Dec 1, 2015
- Messages
- 5,328
- Reaction score
- 265
I also guarantee that the average price per new unit of the 108-unit project will be higher than the average price per unit of the 342-unit building would be. The most expensive units of the project are the ones that will stay. The cheapest units are the ones that will be cut. Notice that they've cut height of the condo tower by about 15% but cut units in the condo tower by about 33%. The average unit got bigger with these changes.
Put a huge number of 1 br and studios in the early proposals, then come back a few months after the nimby's reach peak seething, you slash them to the types of units you wanted anyway, reduce the # of cars, etc, to make it look like a huge concession. Still; it's partially sort of over the pike. Should have kept the height for all these concessions real or otherwise.
A 625' high a/r low-skyscraper looks INCREDIBLE compared to a 520' highrise.




























