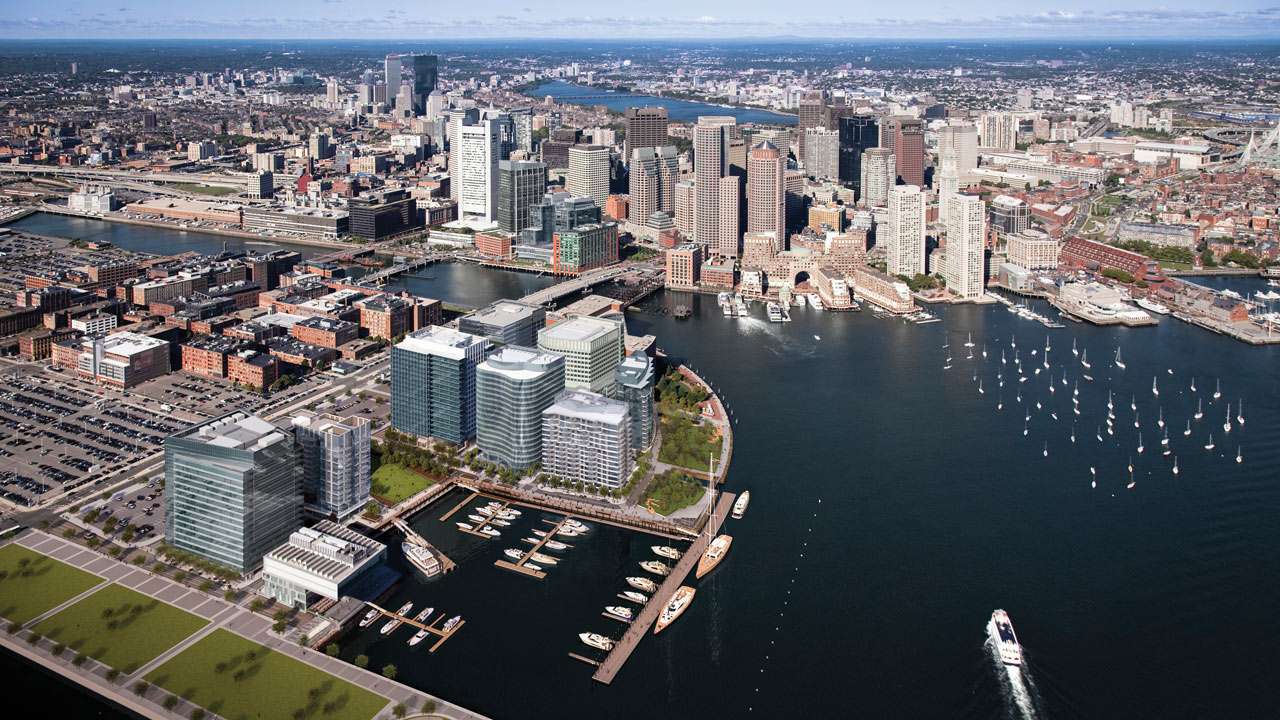- Joined
- Sep 15, 2010
- Messages
- 8,894
- Reaction score
- 271
Globe article re: MassMutual interest: https://www.bostonglobe.com/busines...-four-years/TwG1AtPOSkFMYA2Zmusy9I/story.html
02/08/18 BPDA Approved
06/05/18 BCDC: http://www.bostonplans.org/getattachment/a8a56db5-3781-49b6-9e46-5a1966c25d1c













02/08/18 BPDA Approved
06/05/18 BCDC: http://www.bostonplans.org/getattachment/a8a56db5-3781-49b6-9e46-5a1966c25d1c
The proposed project consists of approximately 315,000 SF above grade building area, including 80% public accommodation
areas at the ground floor and with 3 levels of below grade parking containing approximately 225 spaces. Building uses include
approximately 10,000 SF of retail at the ground floor, with electrical transformer and switchgear equipment located on the 1
st and 2nd floors above the design flood level. Office floors are located on levels 2 thru 16, with exterior terraces at the 13
th floor and at roof level. A mechanical penthouse occurs at the top of the building. The proposed building height of 220’ at the main roof
complies with all permit requirements.
A one story street wall base expression, containing retail storefronts, entries and signage canopies is proposed, with the office
lobby expressed as a two story volume at the south west corner, with distinct entries at Fan Pier Boulevard and Bond Drive. The
tower massing will be organized to maximize light and views for pedestrian sidewalk and plaza realms and for building
occupants, with predominant North and East views to the harbor and marina, with city, airport and island views beyond. Facing
the marina, the tower massing expresses itself with sinuous curvilinear volumes, with steps in the massing at the top 4 floors
and again at the rooftop penthouse level. At the west, the massing is faceted with subtle angular shifts. The tower will be clad in
unitized curtain wall, with faceted metal cladding and vision glass. The articulation of the curtain wall will enhance a sense of
movement of the curvilinear forms, accentuating subtle shifts in reflection, light and shadow akin to the shimmering play of
sunlight on water.
Public Spaces to be constructed with the building include a 5,900 SF exterior plaza space fronting the Marina along Marina Park
Drive, new sidewalks on Bond Drive, Fan Pier Boulevard and Liberty Drive, as well as street and sidewalk improvements on
Marina Park Drive. The plaza will include flexible hardscape areas with dining opportunities as well as general public seating,
augmented tree plantings and a modulating water feature for visual focus and public engagement.
Projected start of construction is May 2019.













Last edited:


