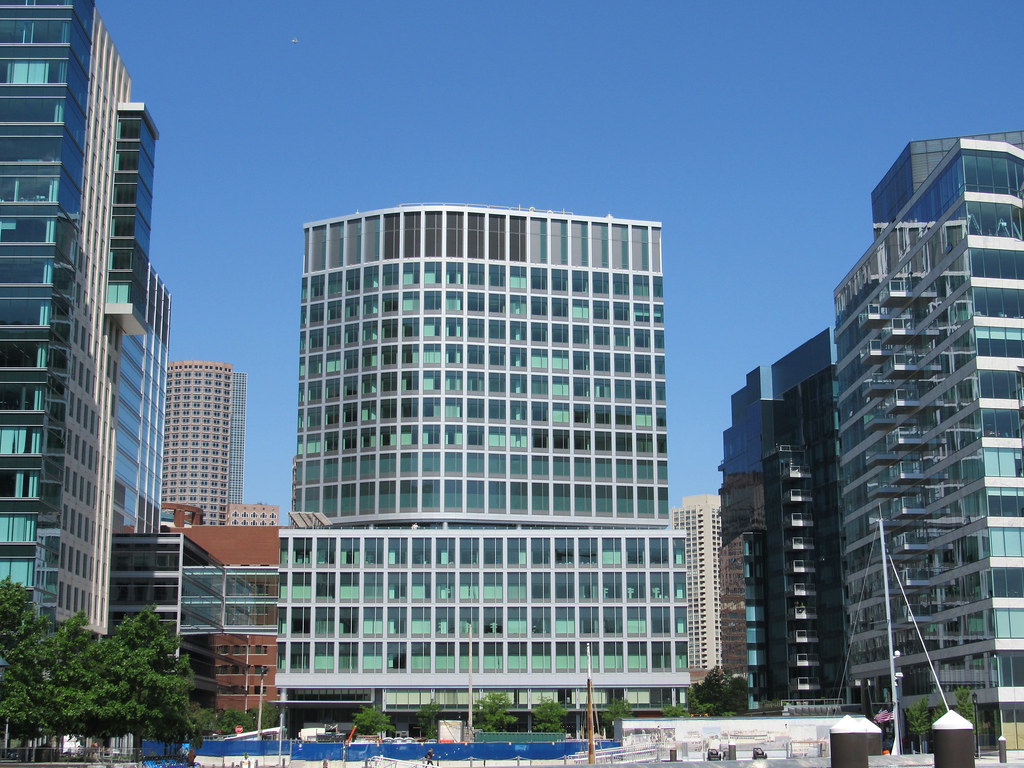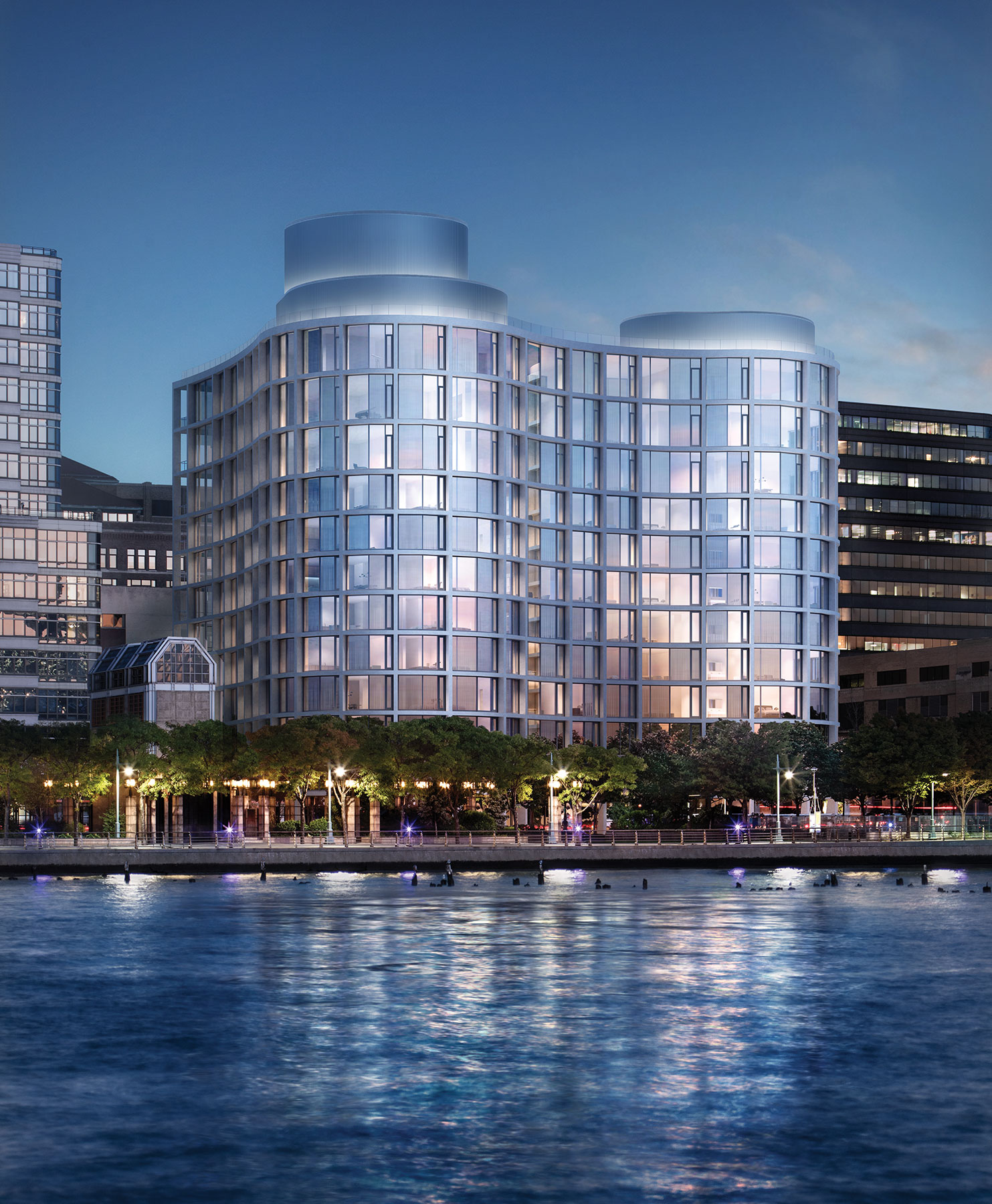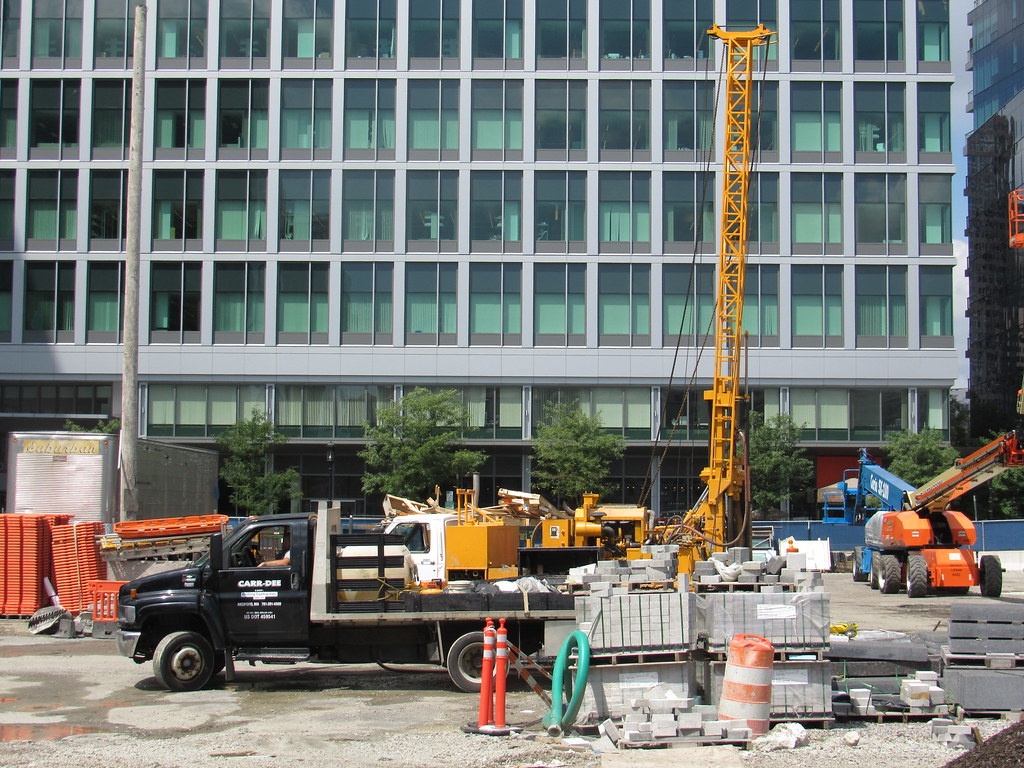
I am pissed off that this project is not going to have end up having a hotel. This was originally pitched as having a Grand Hyatt as the centerpiece. These office buildings and condos are not mixed use! A project of this size and importance should have more benefits than tiny green spaces and the private ICA.
The ICA is not private.. I understand your snark about events being held there from time to time (which include weddings), but c'mon.. it's not private and you know it. Also, offices + condos + restaurants + retail + yoga studio + virtually free civic space rent @ 50 Liberty + Bright Horizon's childcare = mixed use.
On a whole separate note, I guess there are plans to really crowd that marina with as many slips as possible based on that illustration. Some of those slips depicted are definitely not there today. It'll be a little sad to have it so cluttered.







