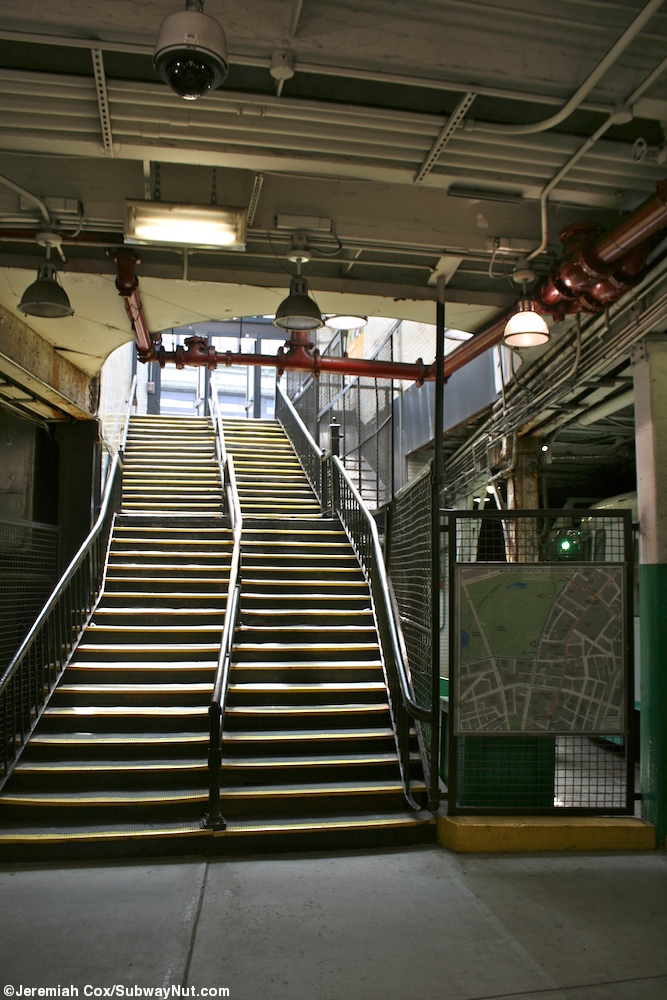Thanks in large part to good leadership in the 80s (incorporating elevators into the six-car-platform projects) and especially the disability advocacy community, the MBTA is actually doing a very impressive job on accessibility. As mentioned above, the last few non-accessible and barely-accessible transfers are within a few years from being knocked out. The only remaining non-accessible subway stations will be Boylston and Bowdoin (the latter hopefully eliminated by a RBX). The B Branch projects plus the Newton Highlands and Brookline Hills projects are halving the >1000/day GL stops that aren't accessible, and GLT will slowly mop up the rest.
On the CR side, two of the biggest stops (Natick and Winchester) are under construction, and the Franklin Line project is quite likely to take care of two others (Walpole and Franklin). Both bus and ferry are fully accessible.
Compare this to other legacy systems like NYC (25% of subway stations accessible, many major transfer hubs are not), Chicago (70%, many major transfers are not, 20 years till 100%) and SF (does not plan to make the majority of surface light rail stops ever accessible). None of them are pursuing redundant elevators like the MBTA either. There's a lot to criticize about the MBTA, but this is one place they truly are ahead of most peers.
This of course begs the question: What still needs to be improved? Boylston can definitely be done while respecting its historic character - by rebuilding the original north headhouses as elevators. Most CR stations can be done without incredible headaches; the most-used other than those mentioned are West Medford (628 per day), Wellesley Square (626), and Wakefield (483). I hope that electrification will include standardized accessibility everywhere. On the subway side, there are definitely some secondary entrances that could use attention. Fenway (bus to platforms), Tufts Medical (Tremont/Oak entrance), Arlington (reopen the Berkeley Street entrance), and Harvard (Church Street entrance, and lobby/RL to upper busway) stick out to me. Additional headhouses at Andrew (east/south), Porter (north) and Braintree (west) could also go a long way towards shorter accessible paths with fewer street crossings.

