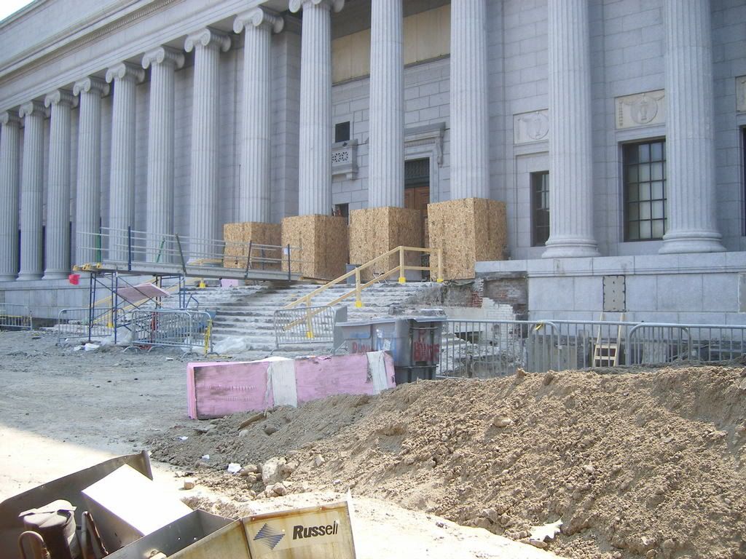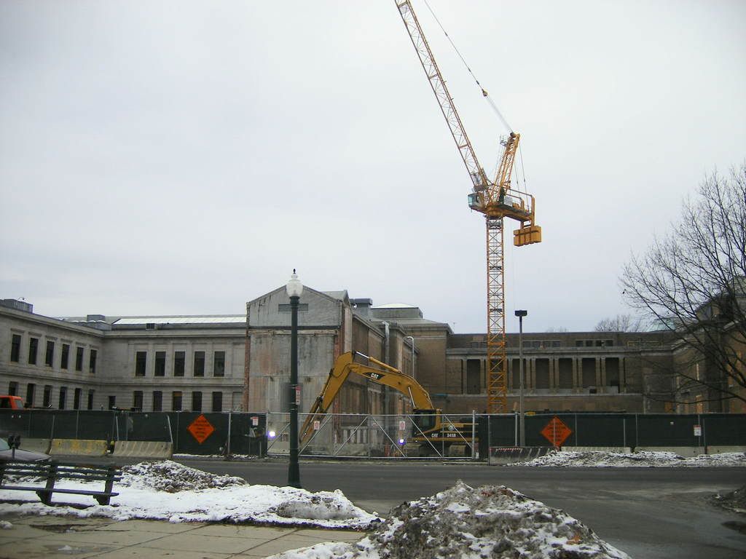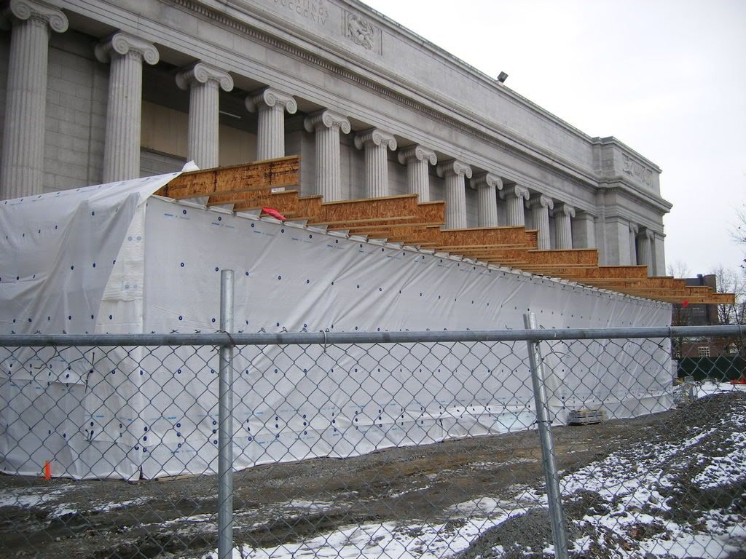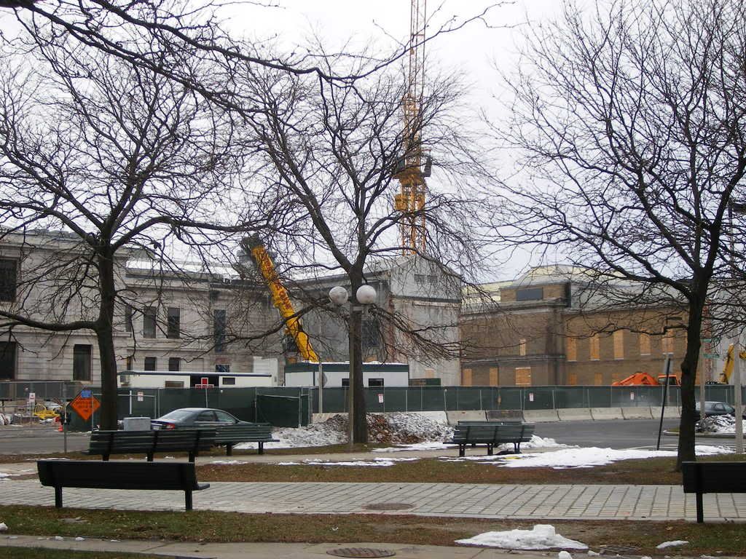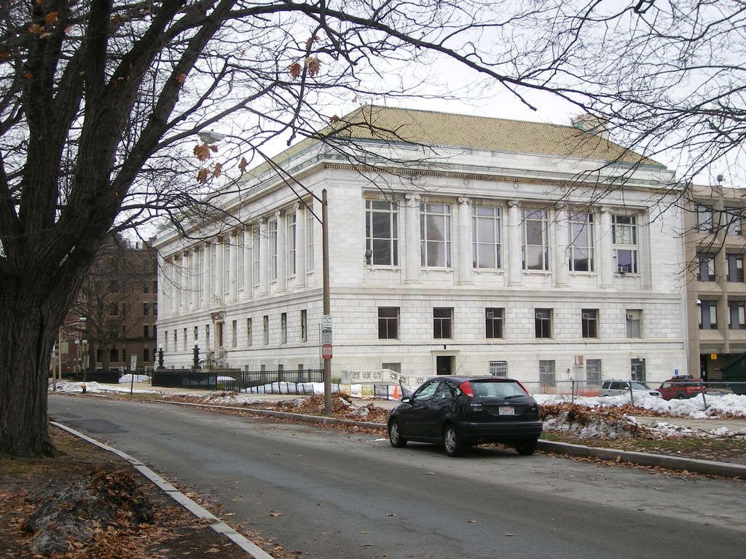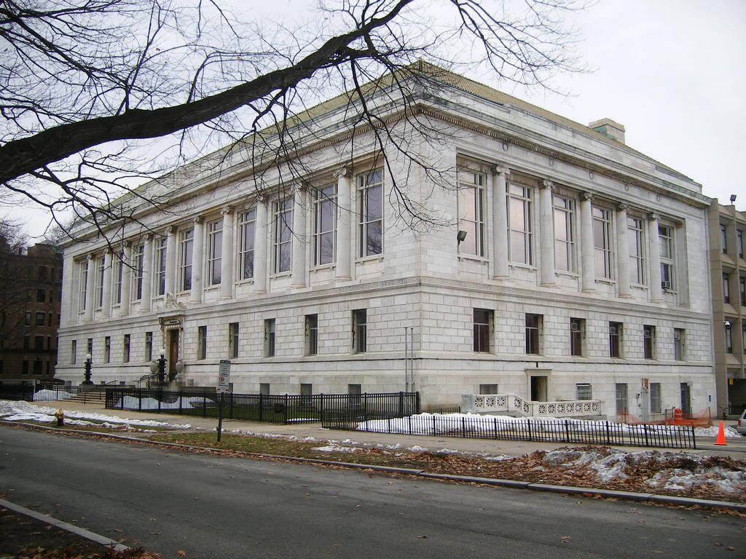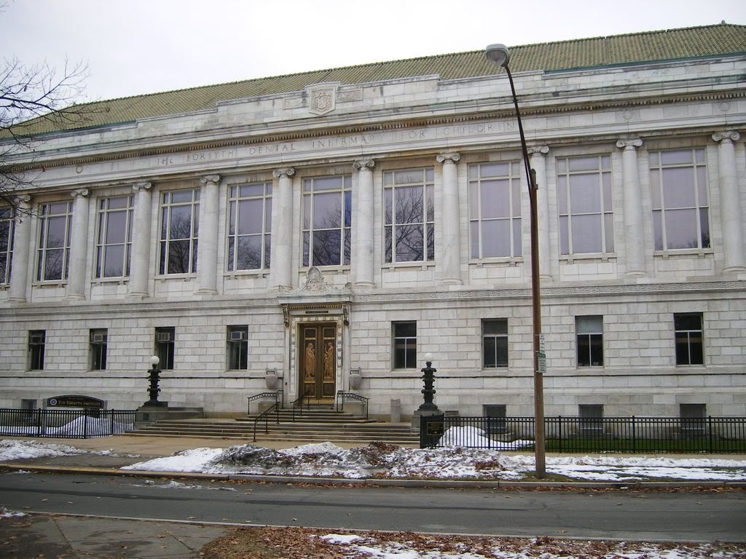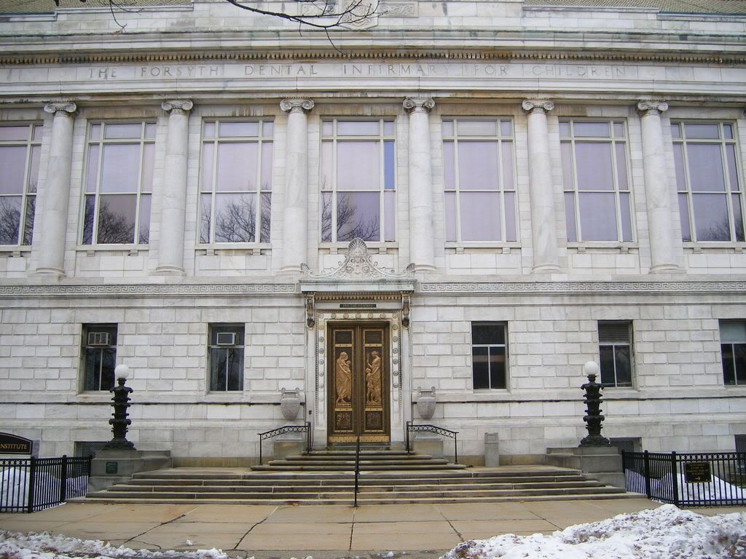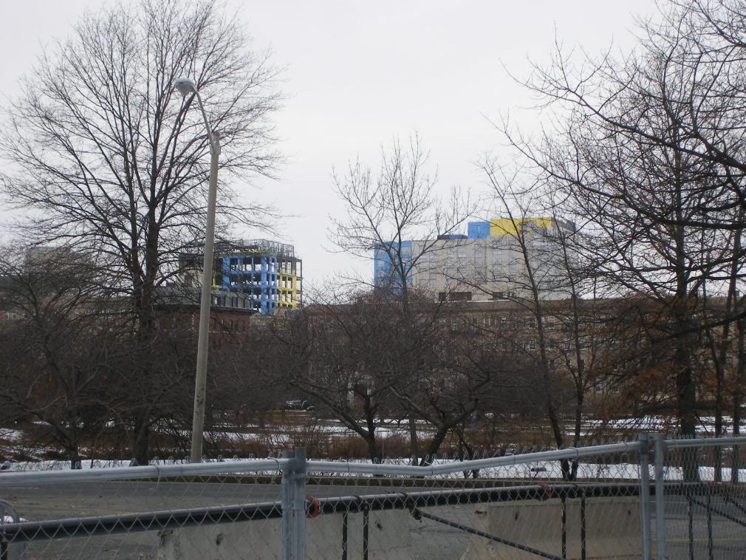The Museum of Fine Arts opened its granite Beaux-Arts building, designed by Boston architect Guy Lowell, on Huntington Avenue in 1909. (The Museum was previously located at Copley Square, from 1876 to 1909.) In 1915, the Robert Dawson Evans Wing opened, reflecting Lowell?s original classical revival design. Its dramatic, columned entrance overlooks the Fens section of Olmsted?s majestic green space, the Emerald Necklace. This entrance has been closed since the early 1980s, when the Evans Wing was renovated and the entrance to the West Wing became the main entry point for visitors when it opened in 1981. (In 1995, the Museum?s Huntington Avenue entrance, which had been closed since 1991, also re-opened, welcoming neighbors to the south in Mission Hill.)
When it opens in Spring 2008, the north-facing State Street Fenway Entrance will welcome visitors through one of the Museum?s original grand and historic entrances. This reinforces the strong north/south axis of Lowell?s original master plan for the building, which was a key design element incorporated by Foster and Partners (London), architects of the Museum?s Building Project. The design for the State Street Fenway Entrance features ramps on either side of the entrance for increased accessibility, new sidewalks, granite walkways, enhanced landscaping, dramatic lighting, and contemporary reflecting pools with jet fountains. Working with Foster and Partners is landscape architect Kathryn Gustafson of Gustafson Guthrie Nichol Ltd.
The State Street Fenway Entrance will open to a lobby and ticketing desk as visitors enter the Museum. Continuing along, they will then arrive at the relocated Jean S. and Frederic A. Sharf Visitor Center (nearly 5,000 square feet), where they can learn more about the Museum?s exhibitions and programs and plan their visit. The MFA?s Building Project includes the construction of a new American Wing along Forsyth Way, the creation of the glass-enclosed Ruth and Carl J. Shapiro Family Courtyard, the development of new educational facilities and conservation labs, the renovation of existing galleries, and the addition of new visitor amenities.
The Building Project is expected to be completed in late 2010.
http://mfa.org/press/index.asp



