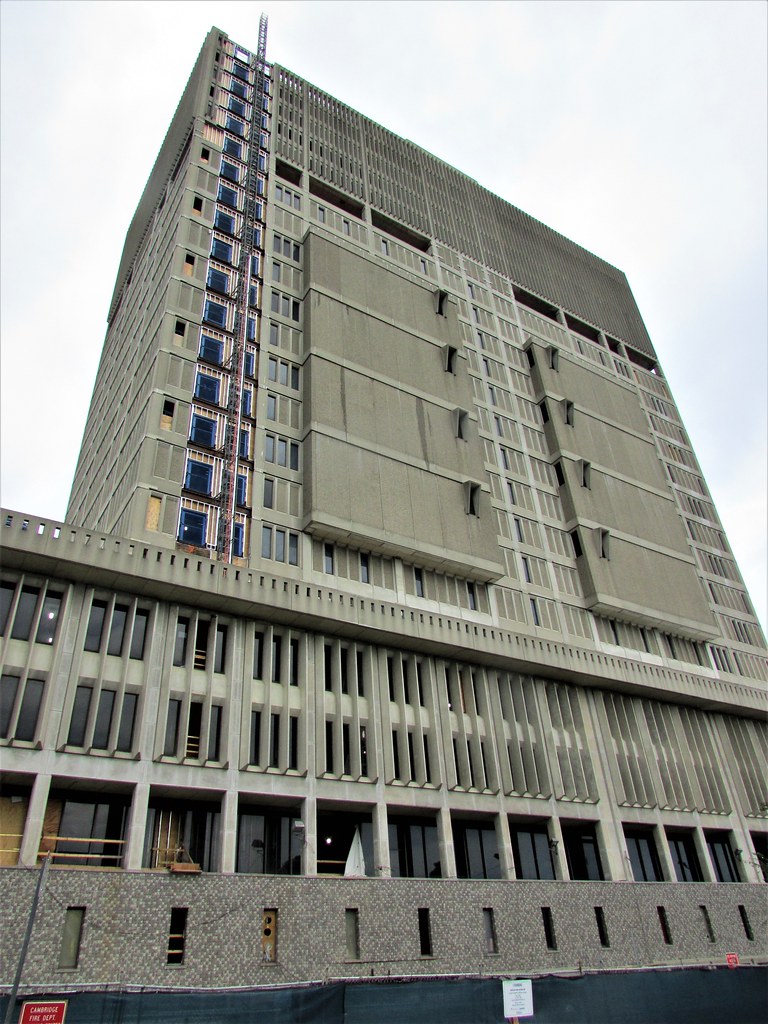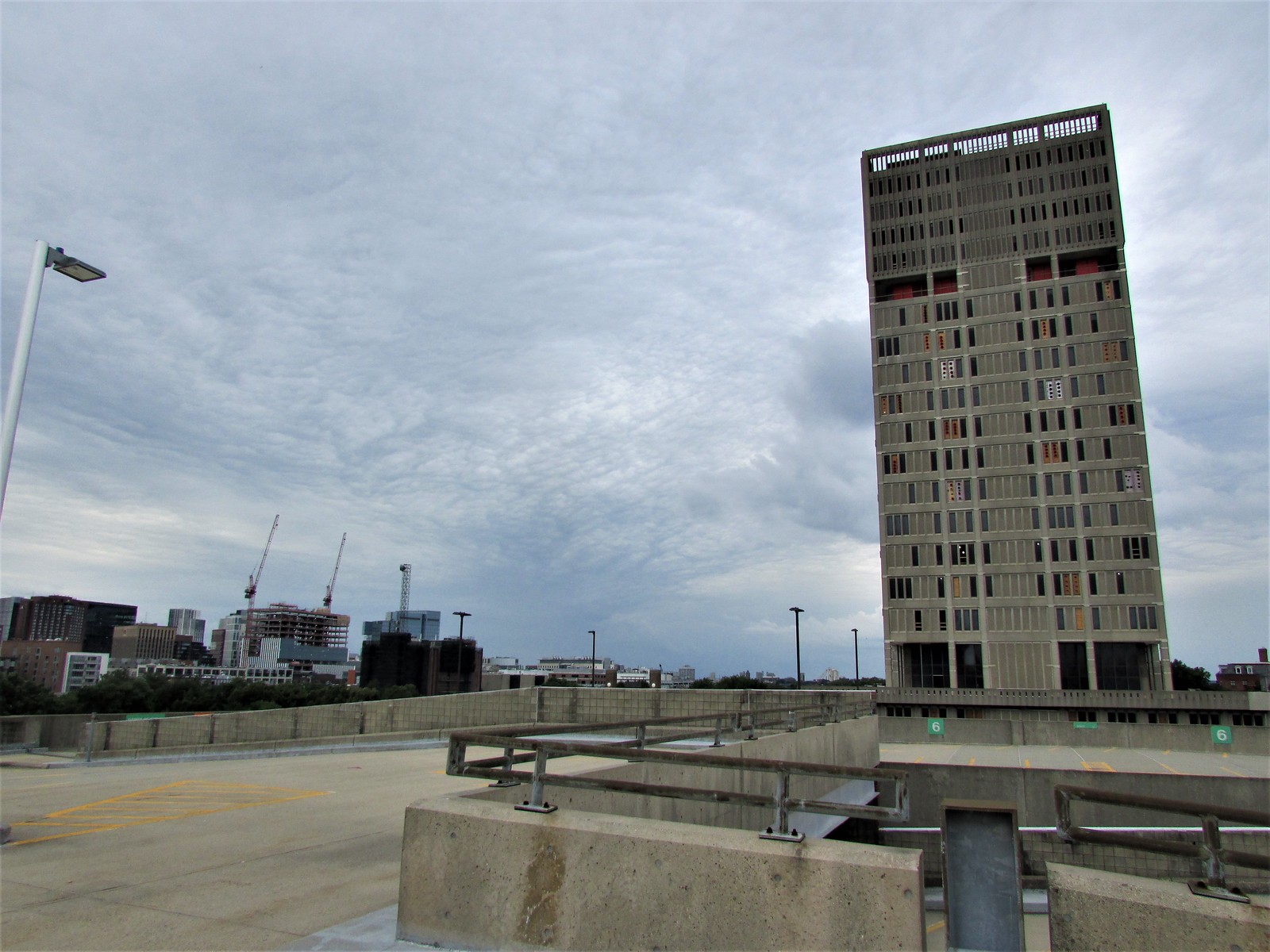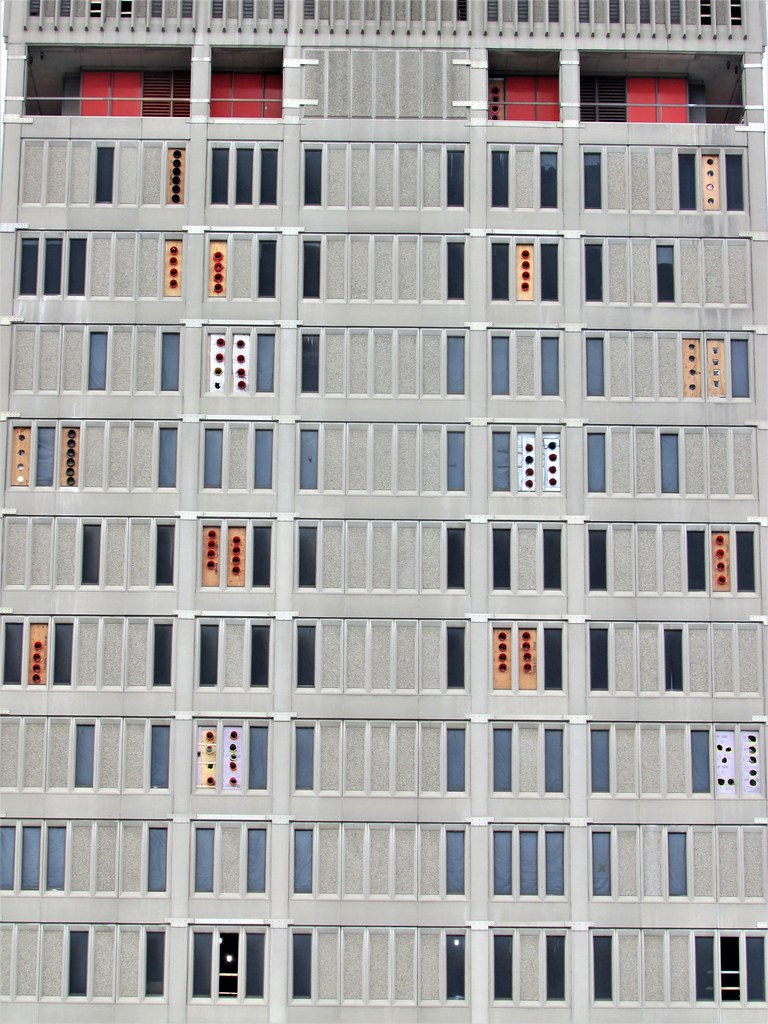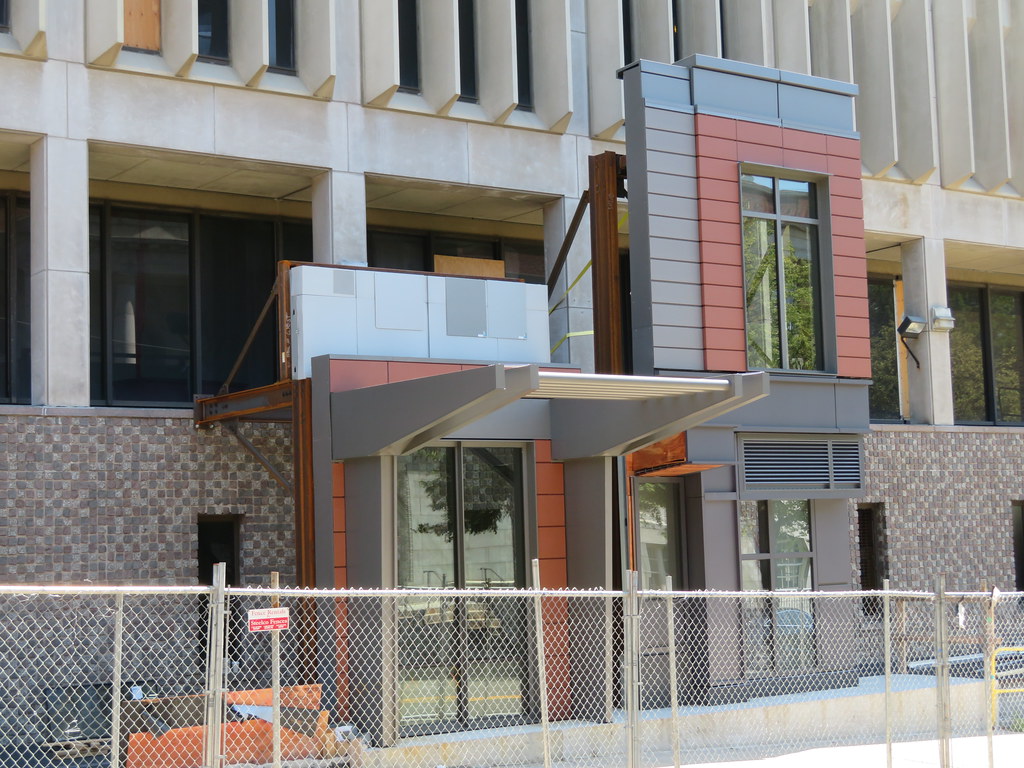bigpicture7
Senior Member
- Joined
- May 5, 2016
- Messages
- 3,906
- Reaction score
- 9,545
^I agree that the new aesthetics of the tower portion are a disappointment. The street experience surrounding this thing, however, has always been horrendous (including large security barriers encircling parts of it) - so I do very much welcome those changes, despite not being a fan of the new tower appearance.
Here is a video of Dave Manfredi discussing this whole project, in particular the street level. This is not a new (2019) but I haven't noticed it posted.
Here is a video of Dave Manfredi discussing this whole project, in particular the street level. This is not a new (2019) but I haven't noticed it posted.

 IMG_1685
IMG_1685 IMG_1687
IMG_1687 IMG_1688
IMG_1688 IMG_1709
IMG_1709 IMG_1710
IMG_1710 IMG_1711
IMG_1711 IMG_1728
IMG_1728 IMG_1955
IMG_1955 IMG_1958
IMG_1958 IMG_1961
IMG_1961 IMG_1967
IMG_1967 IMG_1972
IMG_1972