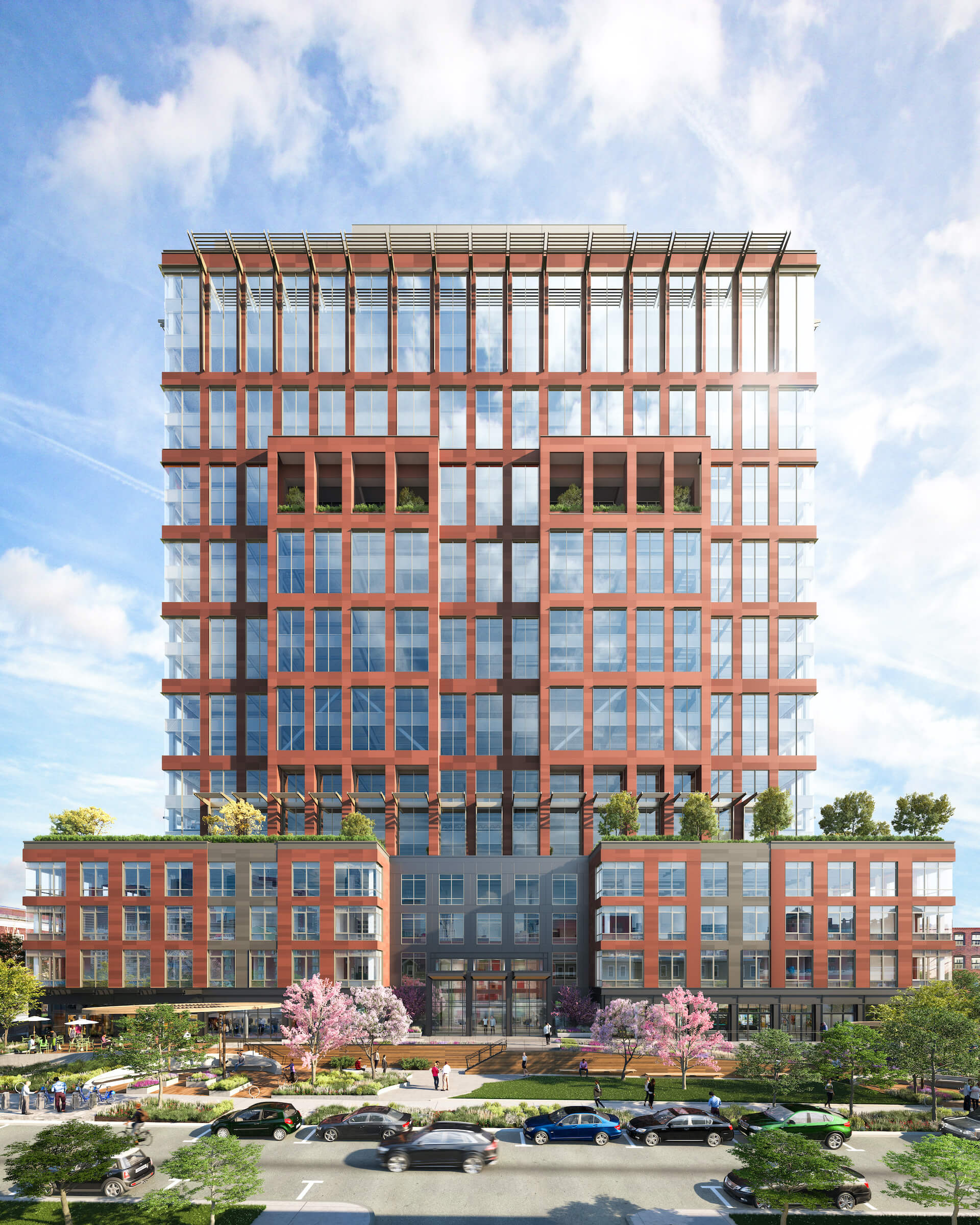North Street
New member
- Joined
- Nov 11, 2011
- Messages
- 41
- Reaction score
- 47
The cladding seems to be taking forever.
The cladding seems to be taking forever.
Cambridge is really lucking out recently when it comes to removing their worst eyesores. The MIT grad dorm demolition, the demolition of the old Volpe, and the modification of this building from public embarrassment to something at least somewhat palatable.New cladding aside, this building looks better shorter. The proportions make more sense to my eye.

Hmm thats interesting. The up close renders omit the full length mech penthouse
But looking back at the long distance renders if you zoom in its there
