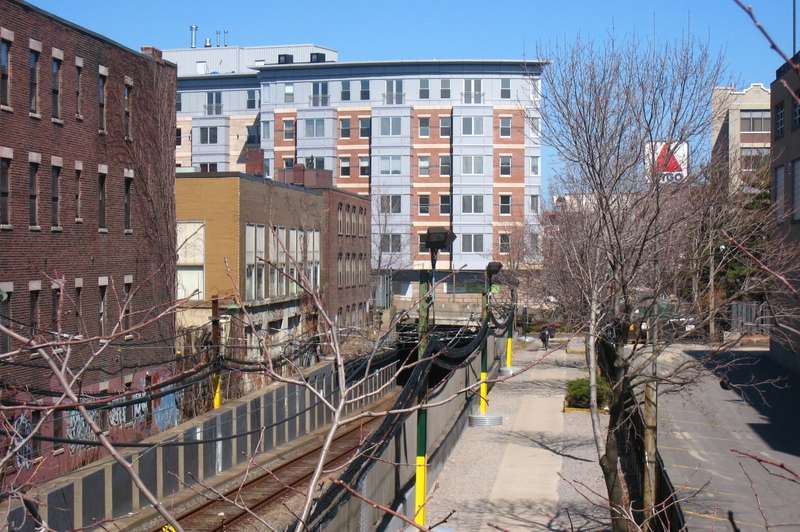New Park at Fenway
Audubon Park condos step up with style
By Paul Restuccia
Saturday, March 8, 2008 - Updated 12h ago
Located at 16 Miner St. in the Fenway?s Audubon Circle neighborhood, the 53-unit development offers what builder Robert Fox calls ?Asian fusion? design. That?s a contemporary look of clean lines and colors that combines a loft?s open feel with traditional walled bedrooms.
Targeted at young professionals and empty nesters, Audubon Park has 17 studio, one- and two-bedroom units still available, priced from $455,000 to $789,000.
We recently looked at Unit 404, a two-bedroom-suite condo that?s listed at $735,000.
Audubon Park exudes style from the moment you approach the six-story complex from the street.
The building?s exterior featurea banded brick, concrete quoins and metal projecting bays fronted by a large wooden trellis. Located at the nexus of the Massachusetts Turnpike and the Green Line?s D branch, the structure also offers unobstructed city views from all sides.
Entering the building?s stylish lobby, you?ll quickly notice the oak paneling and granite-and-bluestone floors. A green-granite concierge desk, staffed daily from 10 a.m.-8 p.m., looks like the surface of a kid?s toy marble.
A set of elevators whisks you to the fourth floor, where a hallway outfitted with green carpeting and recessed lighting leads to 1,090-square-foot Unit 404.
The condo opens into a hallway with bamboo flooring.
An adjacant, 13-by-8-foot galley kitchen features recessed lighting, two contemporary pendant lamps, bamboo floors and a dozen maple-stained rubberwood cabinets. There are also Carioca Gold countertops that extend out to a two seat breakfast bar.
Top-of-the-line appliances include a Fisher-Paykel stainless-steel refrigerator, along with a black Bosch dishwasher and electric stove with a matching microwave oven above.
Two storage closets sit opposite the kitchen, as does a third closet that hosts a white Bosch stacked washer/dryer.
Nearby, a bright, 22-by-12-foot open dining/living room features bamboo flooring and enough space for a dining table and a good amount of living-room furniture. A front window, a corner double window and two large glass sliders that open onto a Juliette balcony provide lots of natural light, although with nice West Fenway views.
Unit 404?s master-bedroom suite includes a 15-by-12-foot bedroom with wall-to-wall carpeting, a 6-by-5-foot walk-in closet and two windows offering good city views.
The en-suite, 9-by-6-foot master bath features beige-porcelain flooring, a wood vanity with a beige-marble countertop and a combination tub/shower with a semicircular shower curtain.
The unit?s second bedroom suite consists of a 13-by-11 bedroom with two deep closets and glass sliding double doors that lead out to a Juliette balcony offering nice city views.This bedroom also has its own 8-by-8-foot bathroom, which features beige porcelain-tile flooring, and a walk-in shower done in almond-colored square tiles and a wood vanity with a beige Botticino marble countertop.
The condo also includes a 7-by-6-foot den/home office with carpeted floors.
Unit 404?s $566 monthly condo fee includes heat, hot water and air conditioning from the complex?s shared, gas-fired utilities. You also get a private storage cage in the building?s basement, although a deeded parking space in the site?s underground garage will cost an extra $65,000.
As for the neighborhood, Audubon Park is just a short walk from the Green Line?s Fenway station. It?s also about a quarter-mile from the Landmark Center?s shops and movie theater, as well as less than a half-mile from Kenmore Square?s stores and restaurants.
For more information or a chance to view this property, call Fred Alibrandi of Otis & Ahearn Real Estate at 617-267-3500.






























