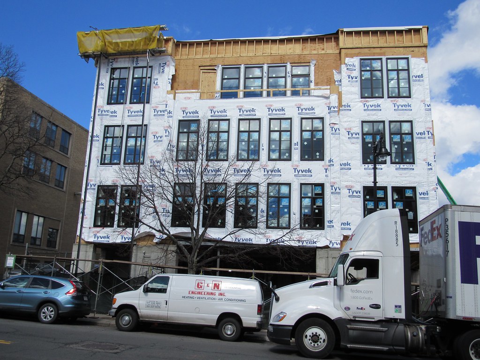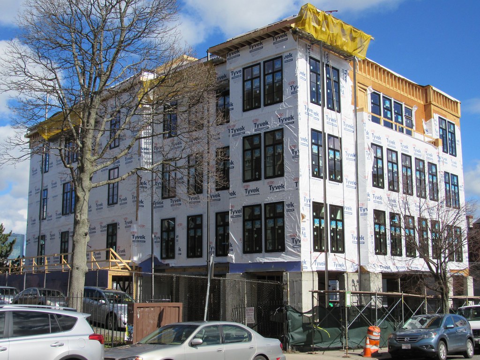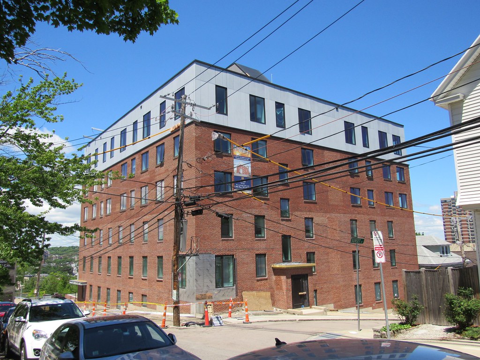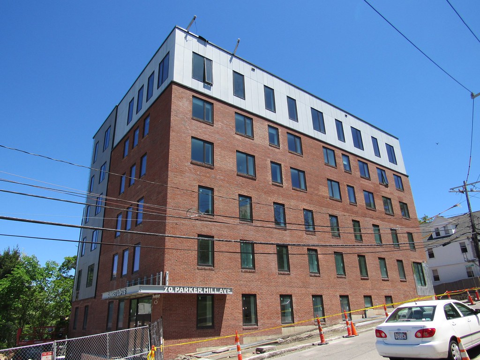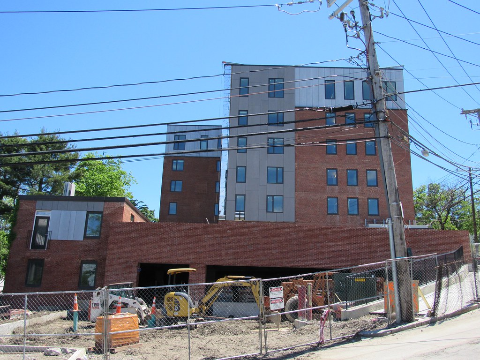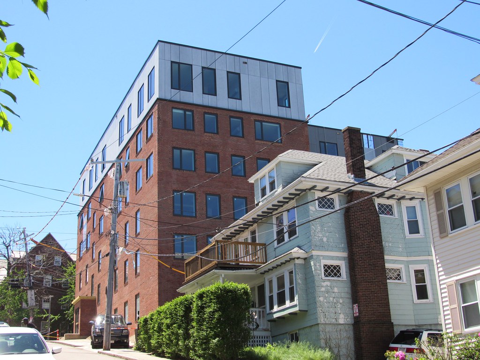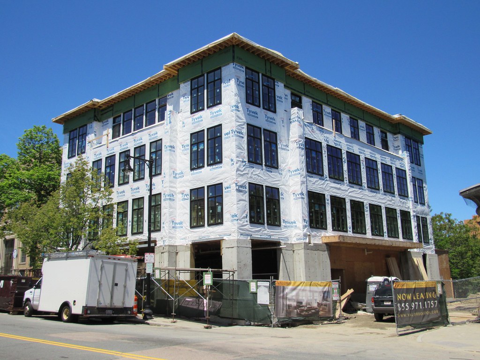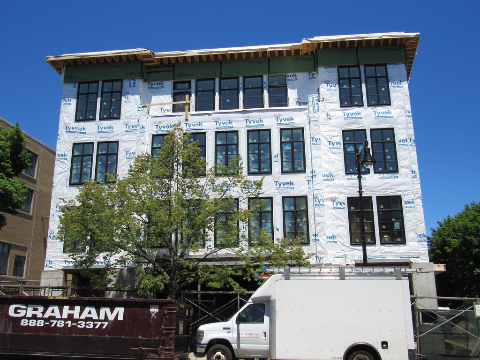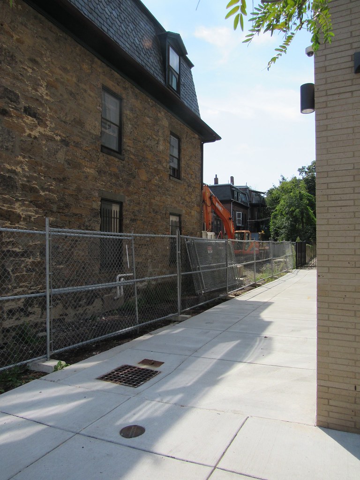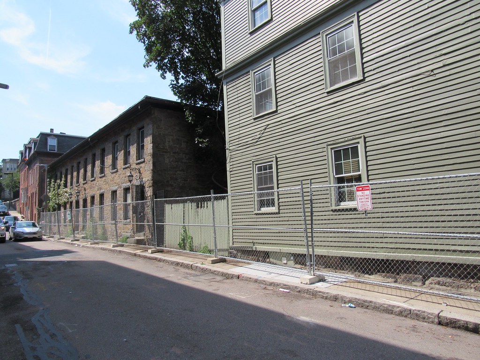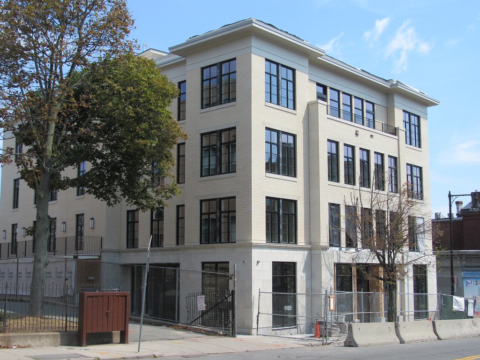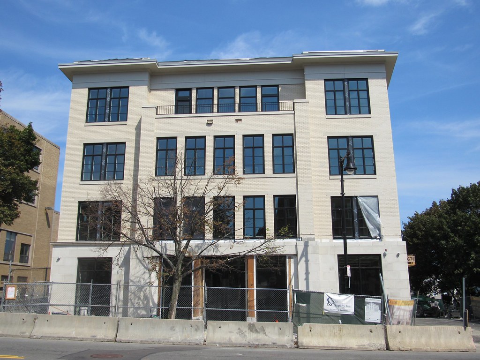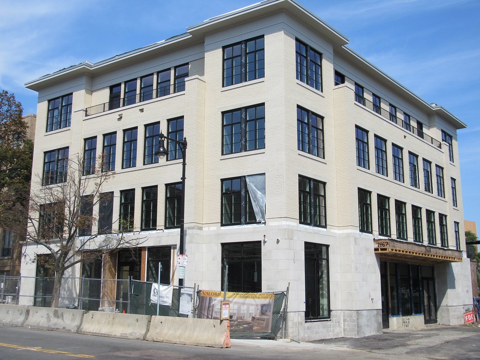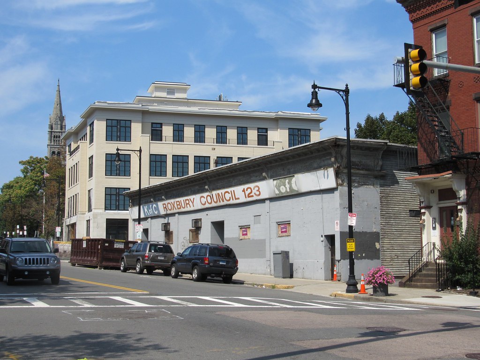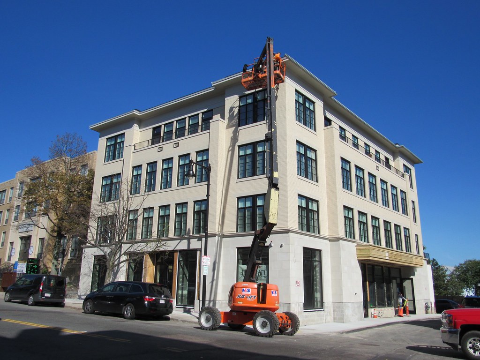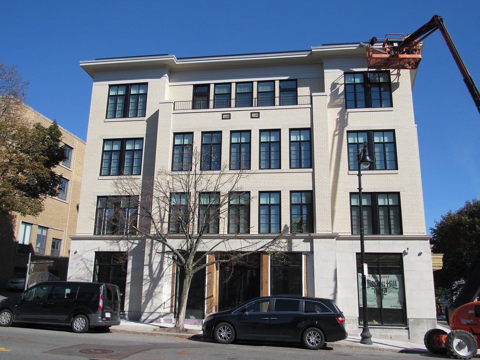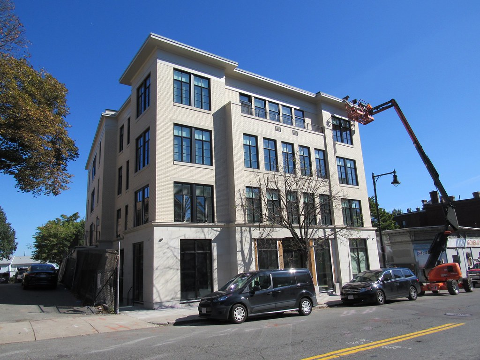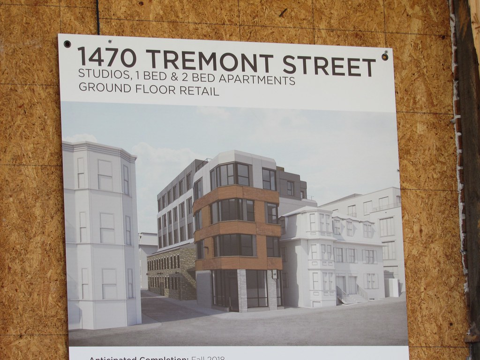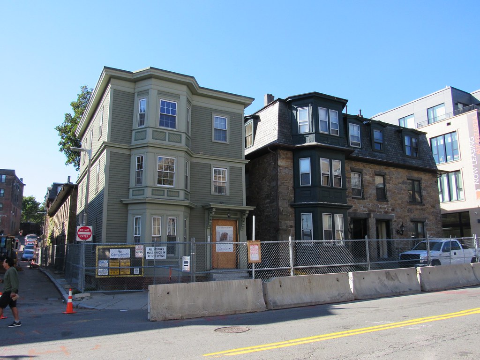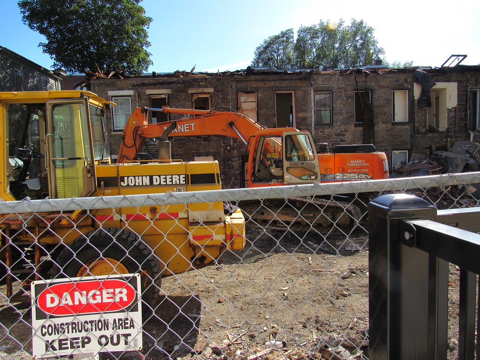ETA: this post was in response to someone's post that referred to a hearing yesterday on the Art Park lawsuit. Whoever posted it, they took it down before I was done, hence this post looks a bit apropos of nothing. That poster was wondering if there was any sense of how the hearing went. [OK, now either my computer's going screwy on me or I need to hit the bar early - Scipio's post is back now..... maybe I'll just hit the bar anyhow....]
ETA a second time: here's the link to the hearing news:
http://missionhillgazette.com/2017/03/03/motion-to-dismiss-filed-in-art-park-court-case/
Unless some reporter actually attend, probably won't get reported, and this doesn't strike me as high enough profile to draw reporters to a motion to dismiss hearing. Maybe some outlet will prove me wrong.
As for the ruling itself, it usually takes a judge at least thirty days to issue a ruling after just about any motion. I have a colleague who's been waiting six months on a motion to dismiss (not a Boston court, different type of case, but still.... agonizing).
With these plaintiffs' history of similar suits, plus what they're currently trying for*, I would hope the judge doesn't need a lot of time to cut to the chase and decide.
*If I get this right, the same judge doing yesterday's hearing is the judge who tossed them out in October for lack of standing. And yesterday's hearing was just a re-hashing of that standing issue. Shouldn't be a hell of a lot more either side can say on that narrow of a question. She (the judge) can hopefully decide it quickly and with dismissal. This suit looks loopy.
The proposal, on the other hand, looks really interesting, I like this one a lot.
ETA a second time: here's the link to the hearing news:
http://missionhillgazette.com/2017/03/03/motion-to-dismiss-filed-in-art-park-court-case/
Unless some reporter actually attend, probably won't get reported, and this doesn't strike me as high enough profile to draw reporters to a motion to dismiss hearing. Maybe some outlet will prove me wrong.
As for the ruling itself, it usually takes a judge at least thirty days to issue a ruling after just about any motion. I have a colleague who's been waiting six months on a motion to dismiss (not a Boston court, different type of case, but still.... agonizing).
With these plaintiffs' history of similar suits, plus what they're currently trying for*, I would hope the judge doesn't need a lot of time to cut to the chase and decide.
*If I get this right, the same judge doing yesterday's hearing is the judge who tossed them out in October for lack of standing. And yesterday's hearing was just a re-hashing of that standing issue. Shouldn't be a hell of a lot more either side can say on that narrow of a question. She (the judge) can hopefully decide it quickly and with dismissal. This suit looks loopy.
The proposal, on the other hand, looks really interesting, I like this one a lot.
Last edited:

