I want to first say I'm glad this project is going up and that it has all the right pieces to be a nice design. It's leagues better than most stuff going up of the same scale.
So, not to be a negative Nancy, but I think that brick building has terrible detailing. Everything is segmented with misaligned joints and strips of reveal that look like afterthoughts.
For example, look at the way the splayed out brick on the flat face is just a repeated module. There's nothing wrong with that alone, but the joints where is meets the standard bond to the left is just a gap. There's no system for where what joint lines up with the surrounding fenestration.
Then right below that module, there's a tiiiiny horizontal sliver of brick (below every module). Why? Why wouldn't they align the full panel with the bottom/top edges of the windows?
The splayed brick is panelized in a confusing order too. In the last shot it looks like it's expanding left on each floor up. But the other facade doesn't follow that rule in any way. Like they couldn't decide if they wanted to embrace a patch-work effect or some larger figure/movement implied through the panels.
There are some quality materials, material effects, and moment details here which I think are captivating to most people. But it's arranged in a really haphazard way.
 IMG_5843 by Bos Beeline, on Flickr
IMG_5843 by Bos Beeline, on Flickr IMG_5845 by Bos Beeline, on Flickr
IMG_5845 by Bos Beeline, on Flickr IMG_5843 by Bos Beeline, on Flickr
IMG_5843 by Bos Beeline, on Flickr IMG_5845 by Bos Beeline, on Flickr
IMG_5845 by Bos Beeline, on Flickr
 IMG_9510
IMG_9510 IMG_9511
IMG_9511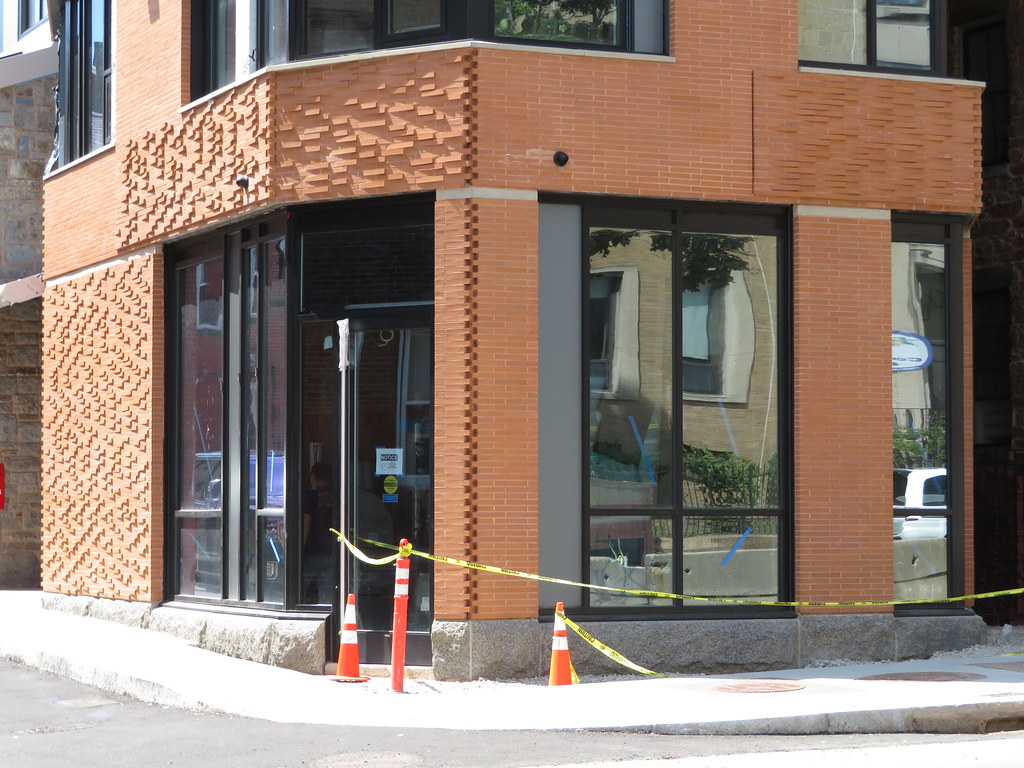 IMG_9512
IMG_9512 IMG_9514
IMG_9514 IMG_9338
IMG_9338 IMG_9340
IMG_9340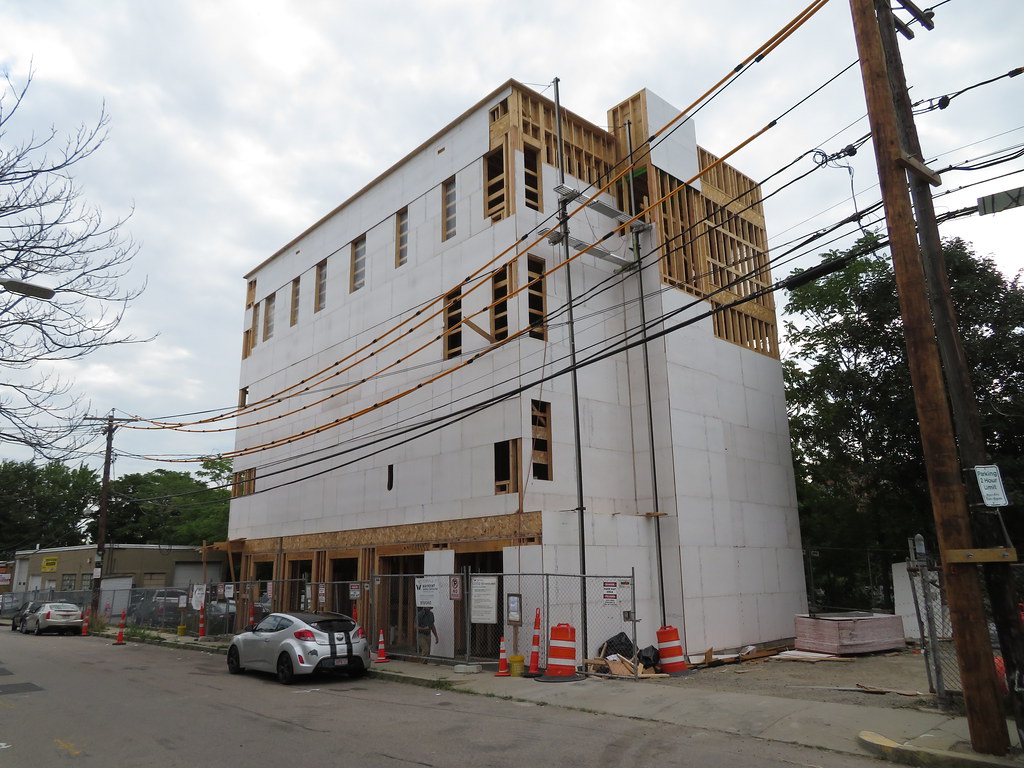 IMG_9341
IMG_9341 IMG_9343
IMG_9343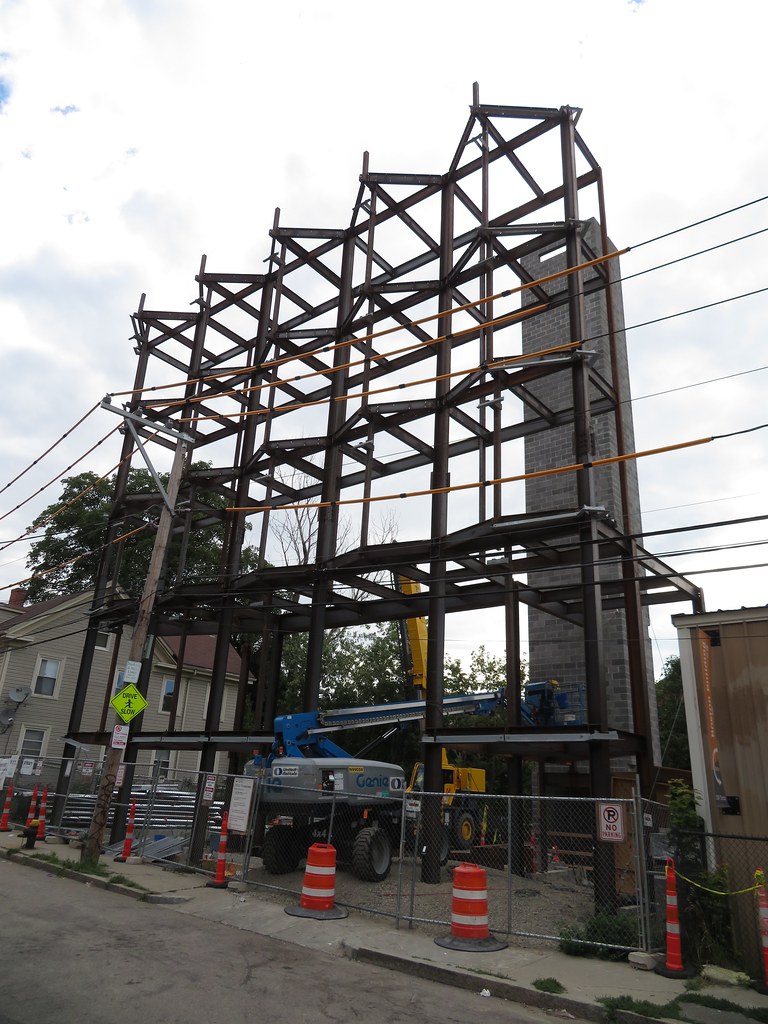 IMG_9345
IMG_9345 IMG_9346
IMG_9346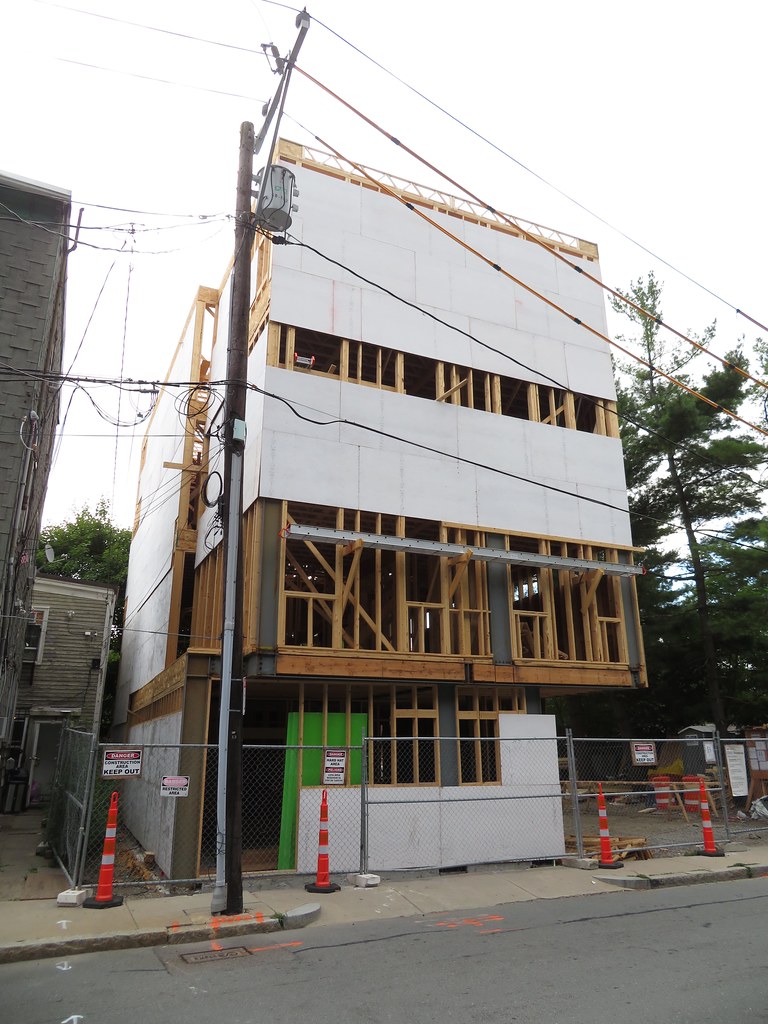 IMG_9349
IMG_9349 IMG_9350
IMG_9350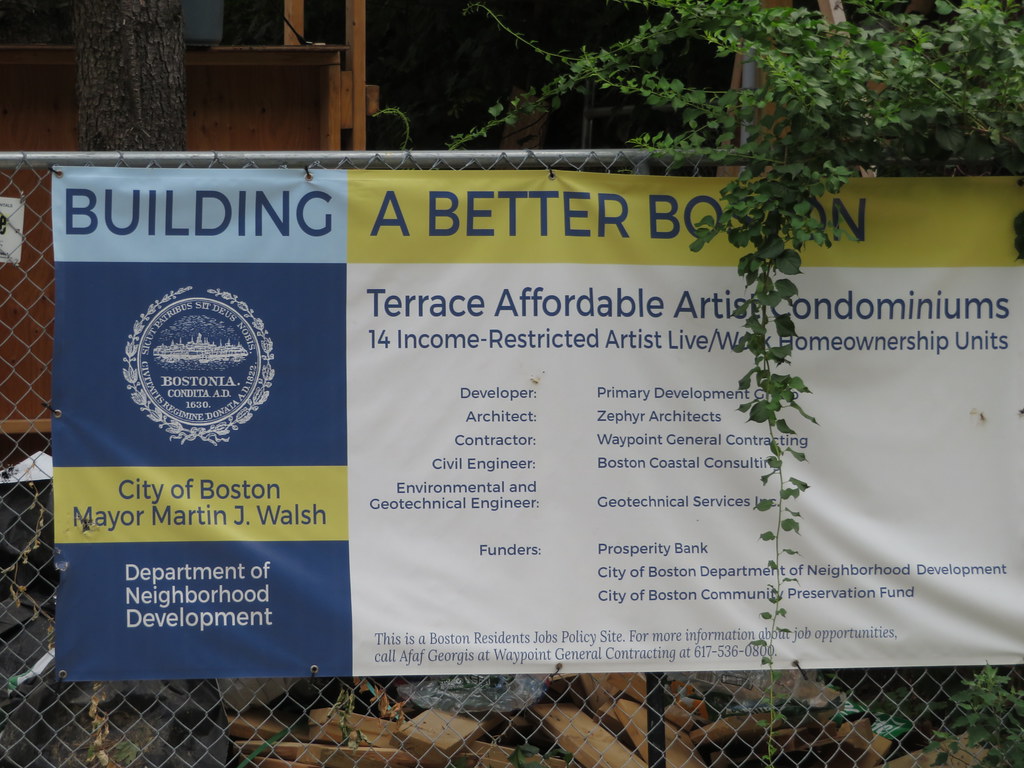 IMG_9351
IMG_9351 IMG_9352
IMG_9352 IMG_5226
IMG_5226 IMG_4363
IMG_4363 IMG_4373
IMG_4373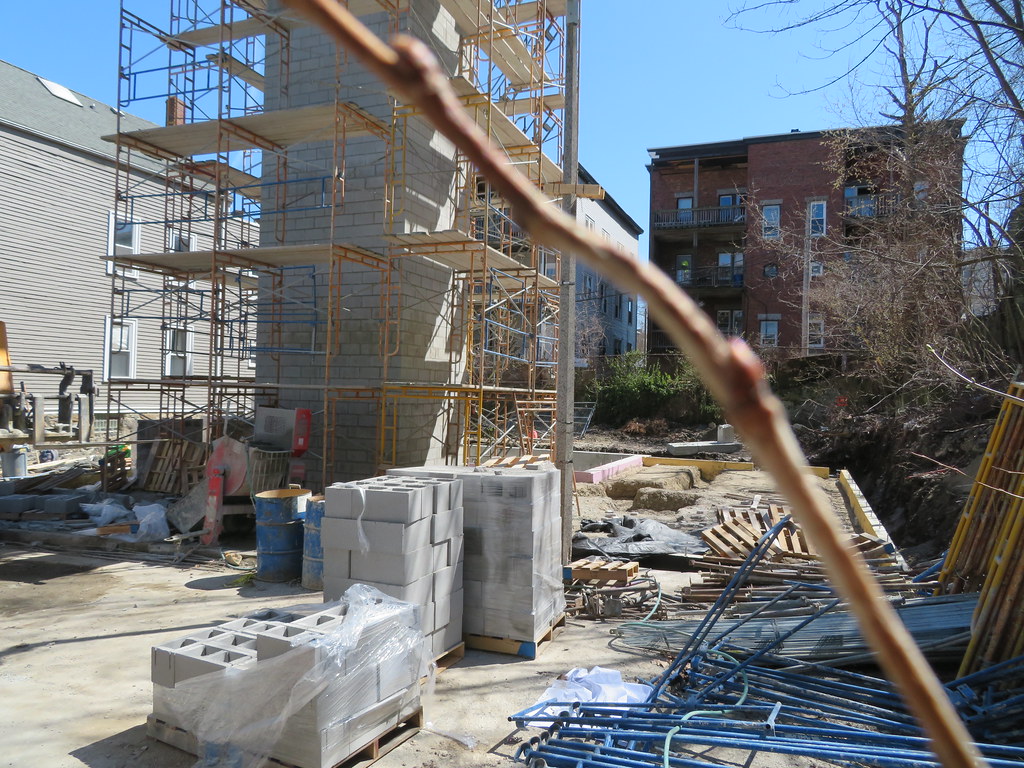 IMG_4372
IMG_4372 IMG_4371
IMG_4371 IMG_4850
IMG_4850 IMG_4851
IMG_4851 IMG_4852
IMG_4852 IMG_4853
IMG_4853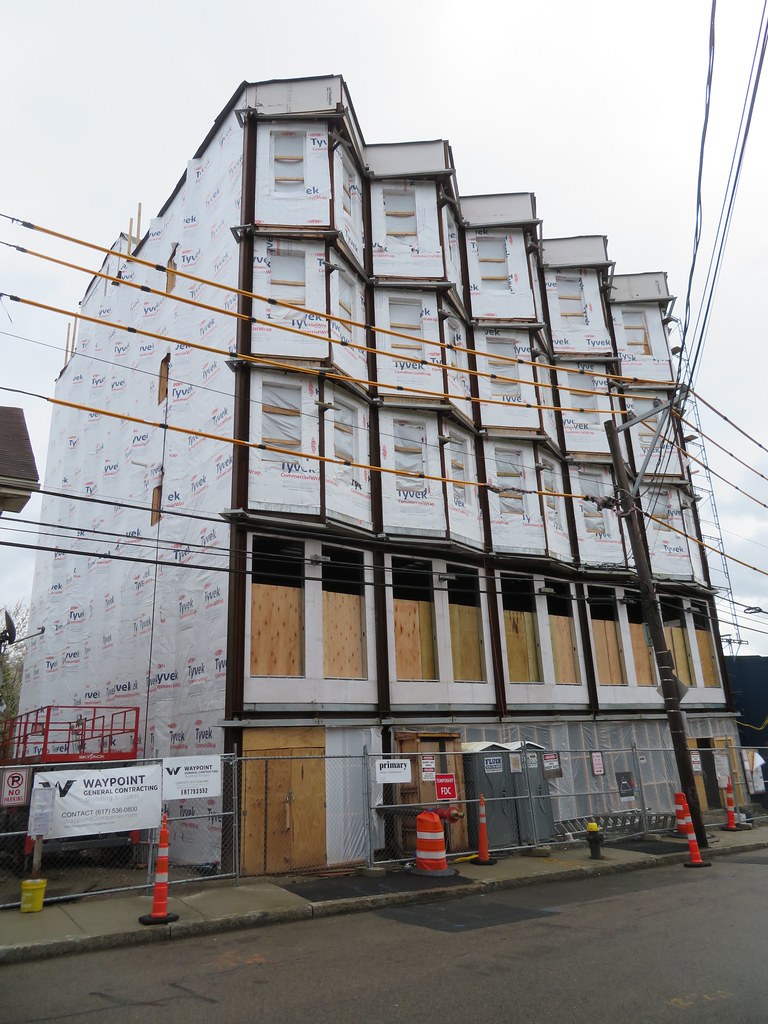 IMG_4855
IMG_4855 IMG_4857
IMG_4857 IMG_4860
IMG_4860 IMG_4858
IMG_4858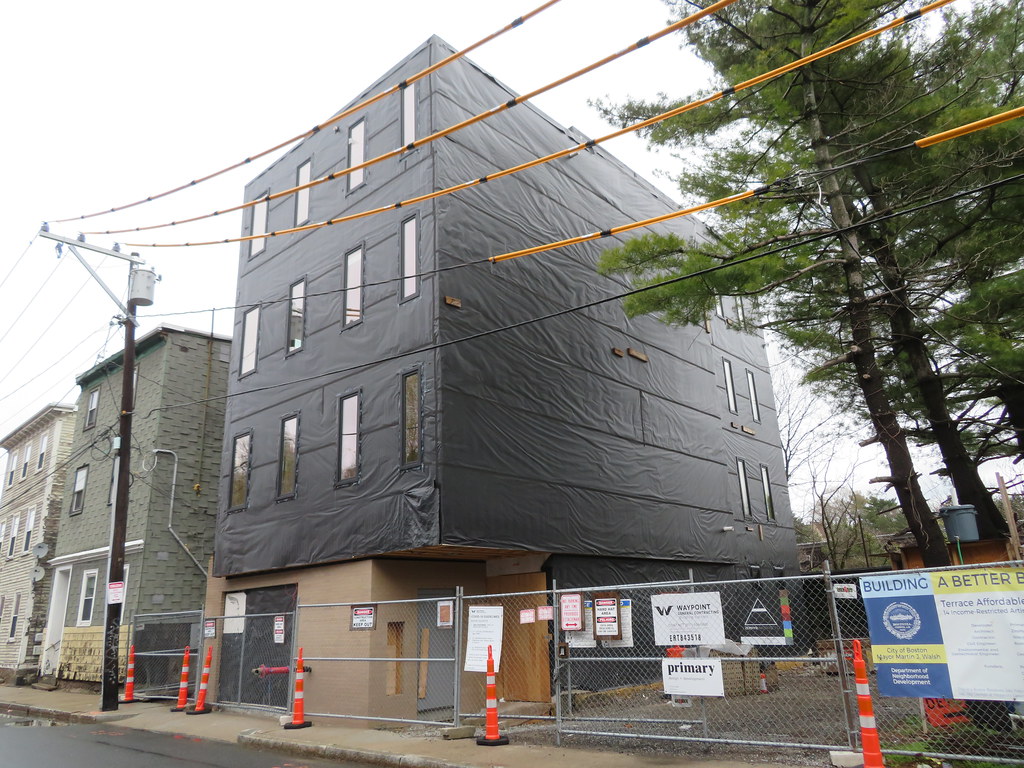 IMG_4861
IMG_4861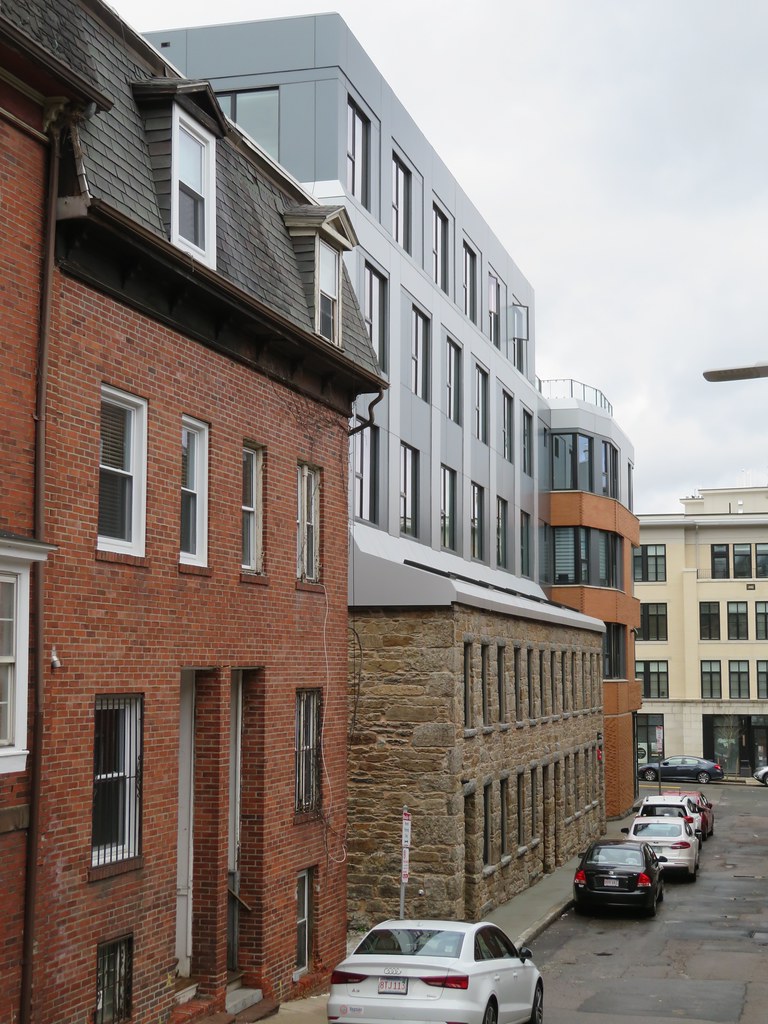 IMG_4864
IMG_4864 IMG_4865
IMG_4865 IMG_4869
IMG_4869 IMG_4871
IMG_4871 IMG_4873
IMG_4873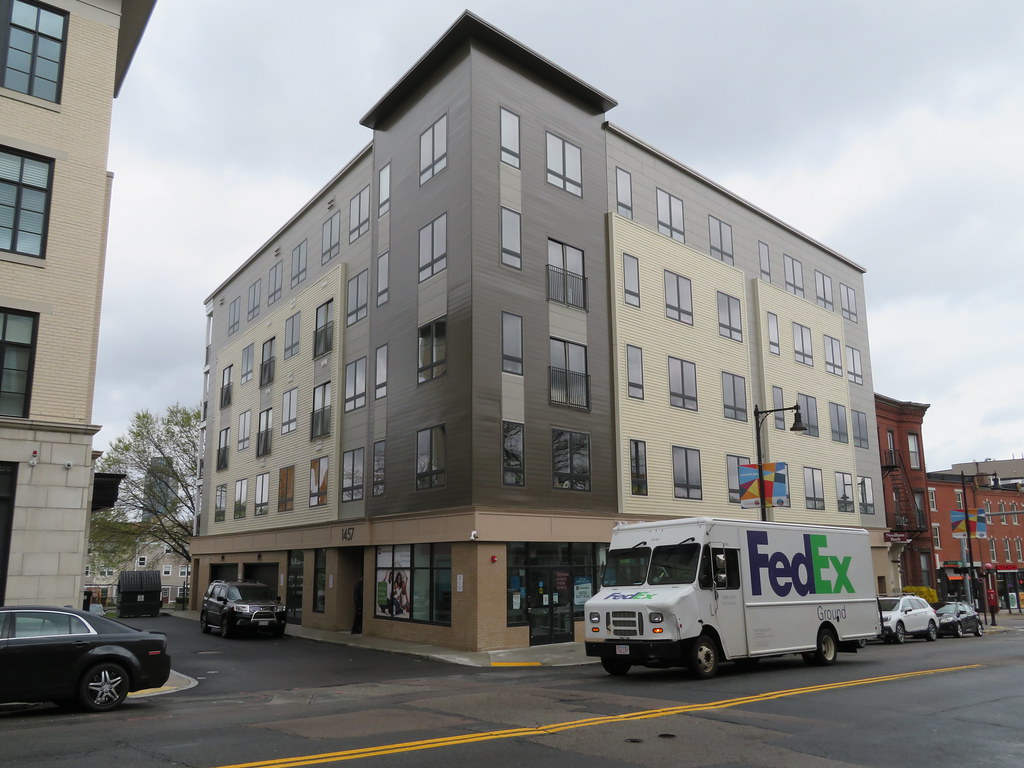 IMG_4870
IMG_4870 IMG_8554
IMG_8554 IMG_8555
IMG_8555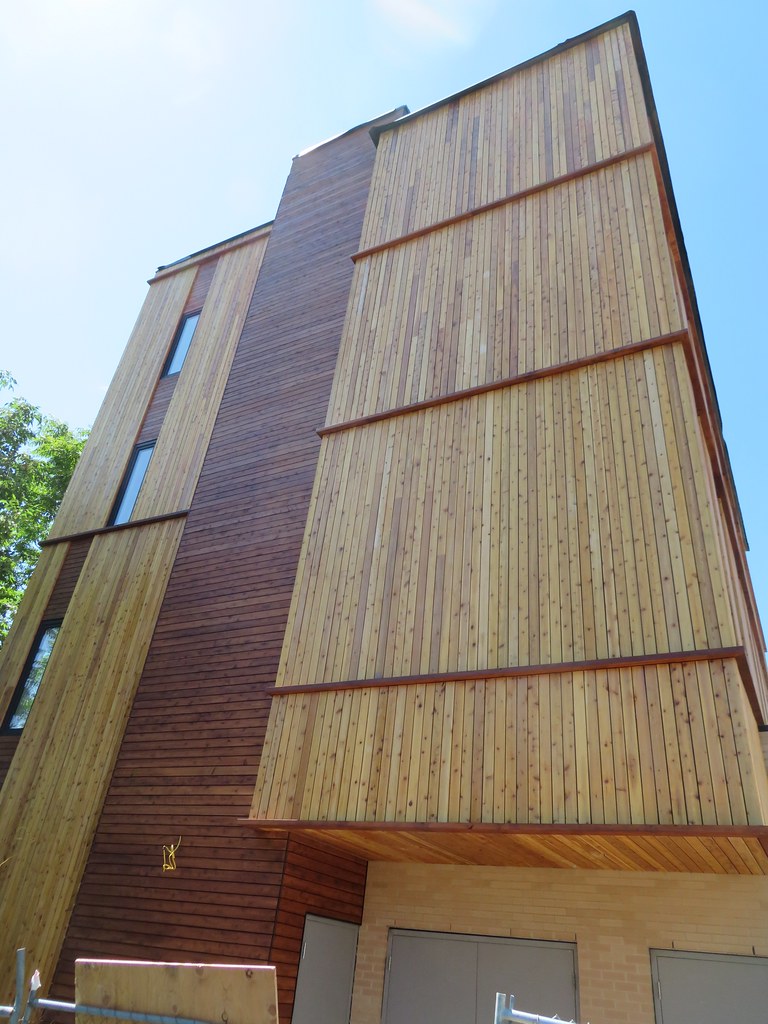 IMG_8574
IMG_8574 IMG_8557
IMG_8557 IMG_8558
IMG_8558 IMG_8562
IMG_8562 IMG_8564
IMG_8564 IMG_8572
IMG_8572 IMG_8566
IMG_8566 IMG_8568
IMG_8568 IMG_8570
IMG_8570 IMG_8571
IMG_8571