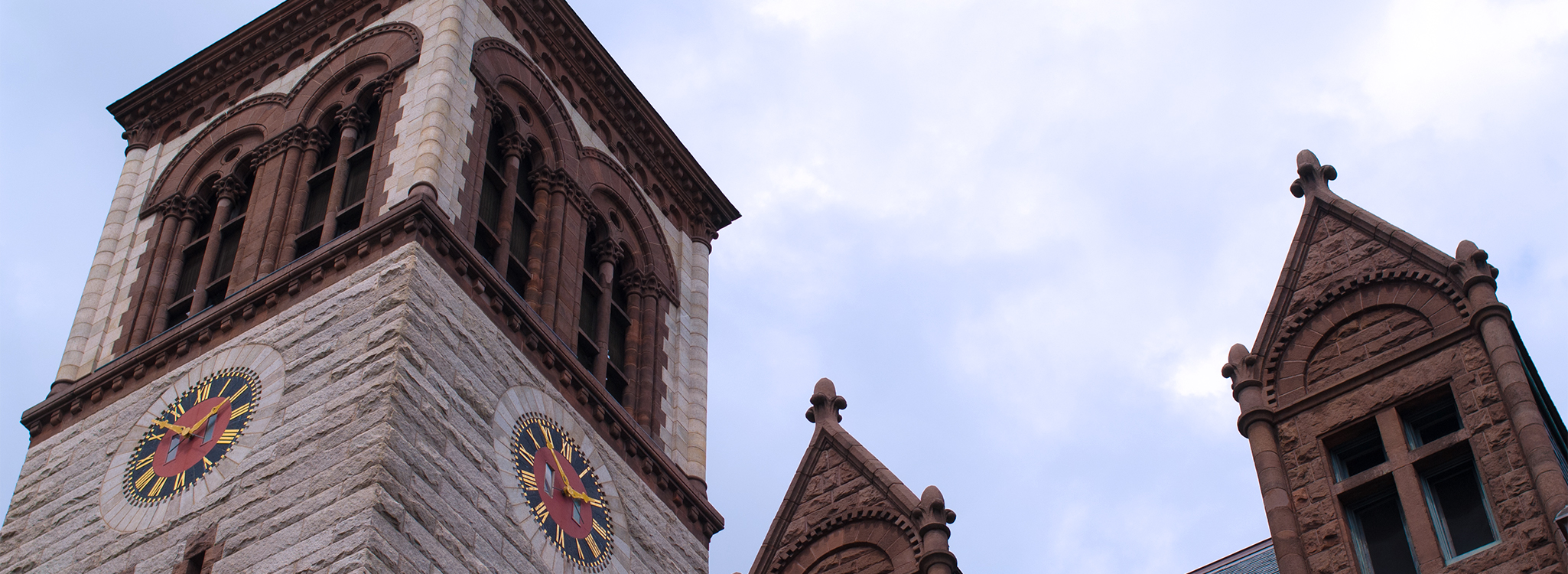Equilibria
Senior Member
- Joined
- May 6, 2007
- Messages
- 7,077
- Reaction score
- 8,299
Time for this one to get its own thread.





Splashy updated design for Site 2 (Eastgate replacement) just posted to special permits site:


 IMG_9460
IMG_9460 IMG_9461
IMG_9461 IMG_9458
IMG_9458