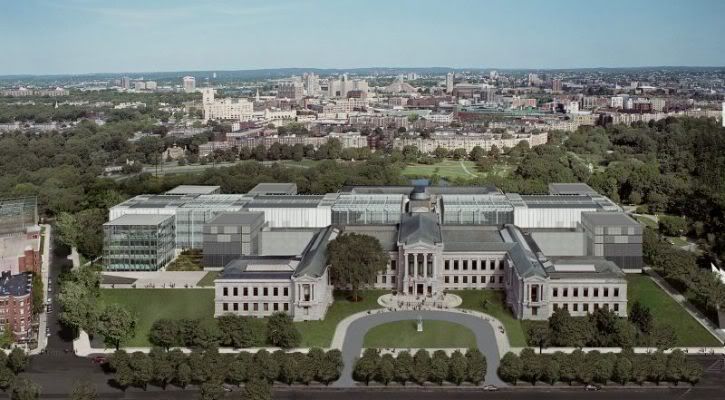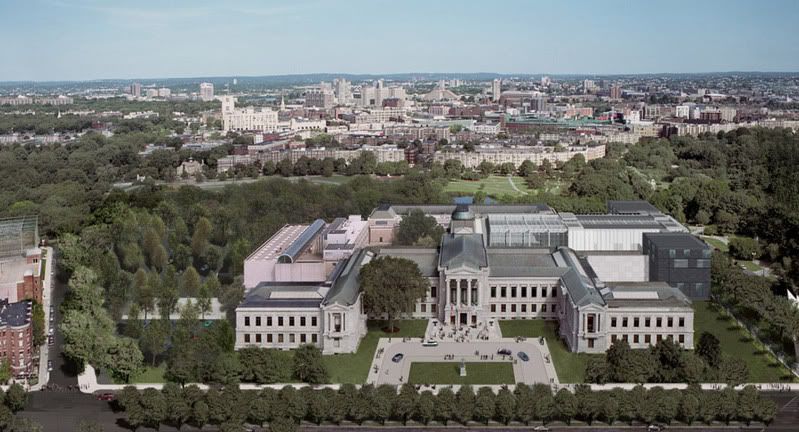Tombstoner
Active Member
- Joined
- Mar 5, 2010
- Messages
- 707
- Reaction score
- 2
It would seem crazy for the MFA to sell the Forsyth to NU after the lease expires. Where else could the MFA expand?
It would seem crazy for the MFA to sell the Forsyth to NU after the lease expires. Where else could the MFA expand?
They could continue building the MFA Master Plan. The current Foster wing is only 1/3 of the plan. Its supposed to be mirrored on the other side (and filled in the middle on the Fenway side). For some reason, we have a massive detailed scale model of the MFA master plan in the Wentworth Arch Dept.
Yes, please.
The only "master plan" I have seen is one they have displayed in an exhibit in a hallway off the visitors' center, and it does not suggest any expansion of the main building (it does include Forsyth, however).
When you say "mirrored on the other side" do you mean in the parking lot between the Pei extension and the School of the MFA? "Filled in the middle on the Fenway side"--not sure what that means. Can you tell me which Wentworth building the Arch department is in?...I can stroll over and see for myself. Thanks.


Why does the current model shows trees on the parking lot?
SourceThe 1981 I.M. Pei-designed West Wing, a bland, blank gray box that many also consider an eyesore, will be camouflaged by the new enclosed court.
SourceI.M. Pei has not seen Norman Foster's design for a new Museum of Fine Arts, but the designer of the MFA's 1981 west wing promises that when he does, he won't come down with architect envy.
Pei, reached in New York yesterday, said that he supports whatever the MFA does. That's even if the west wing, which has served as the museum's most popular entrance since its opening, is no longer a dominant feature. Foster's "crystal spine" design, unveiled as part of the MFA's new master plan yesterday, will eventually enclose large portions of the existing museum in glass - including Pei's architectural contribution.
The Pei (West) wing is really not his best. It's certainly no East Wing of the National Gallery of Art (1978).
As much as I love Pei, I really would not miss it.
Honestly I think it is a sad commentary on the vision the MFA planners had. I understand it's supposed to be a minimalist intervention by not interfering or competing with the original architecture of the Museum, but there is absolutely no variation in form at all. It's a solid granite box with a skylight that looks like it could have come from South Shore Plaza. It puzzles me how they actually approved that design and didn't ask for more. At that time, his East Wing was being broadcast all over the architecture world.I agree, but it would surprise me that they would be so cavalier in covering up/demolishing what must have been a very expensive addition by a major architect. It seems if it's that disposable, it's a sad commentary on MFA planners.
