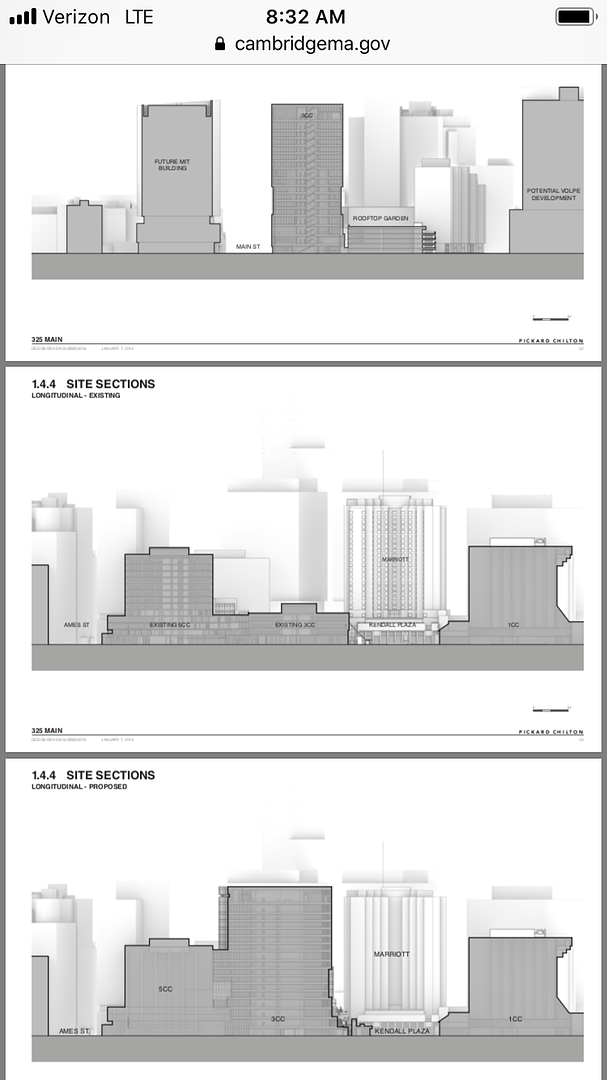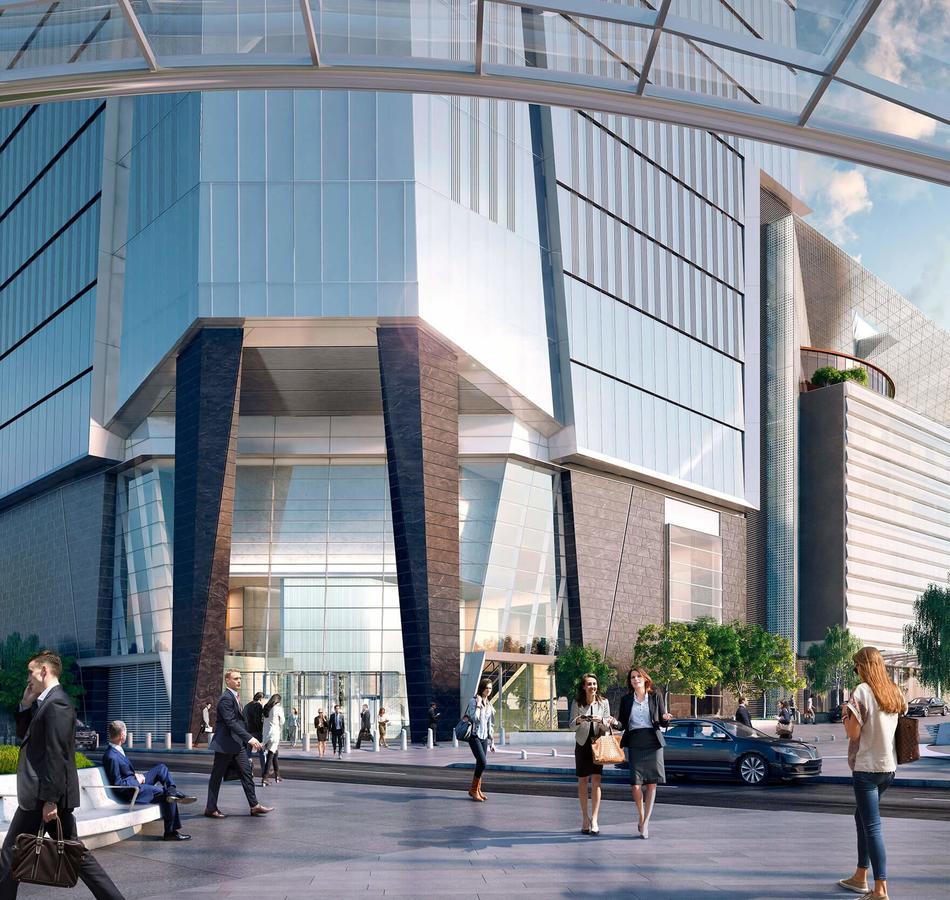Czervik.Construction
Senior Member
- Joined
- Apr 15, 2013
- Messages
- 1,932
- Reaction score
- 1,162
Funny, the ground space retail is Urbanspace, 2 foodhalls in Midtown. The one by Grand Central is claustrophobic and downright scary at lunch time.
The ping pong shots, I swear came from Spin, a local ping pong bar. Lots of fun until some tennis hero needs to show off and ruin it for everyone.
The other common spaces look very WeWorky. Some day, we will regret the medium brown wood / exposed concrete / black painted metal look.
The ping pong shots, I swear came from Spin, a local ping pong bar. Lots of fun until some tennis hero needs to show off and ruin it for everyone.
The other common spaces look very WeWorky. Some day, we will regret the medium brown wood / exposed concrete / black painted metal look.





:no_upscale()/cdn.vox-cdn.com/uploads/chorus_image/image/61647969/kendallrendering.0.png)

















