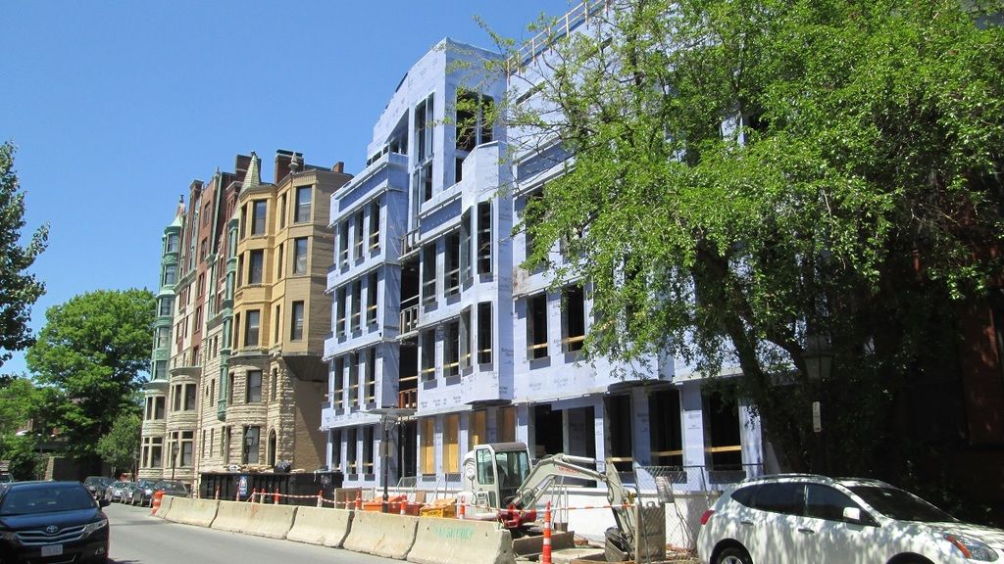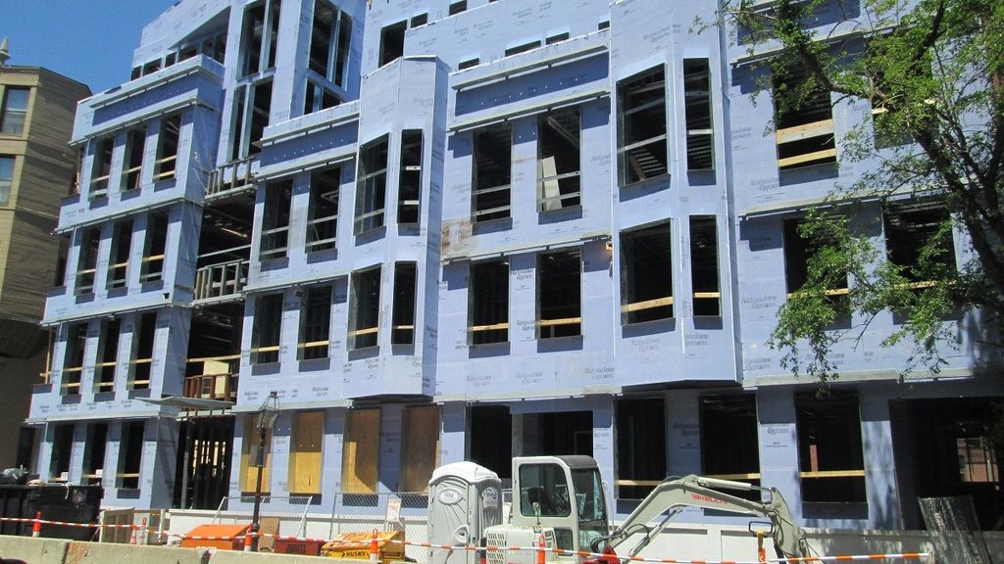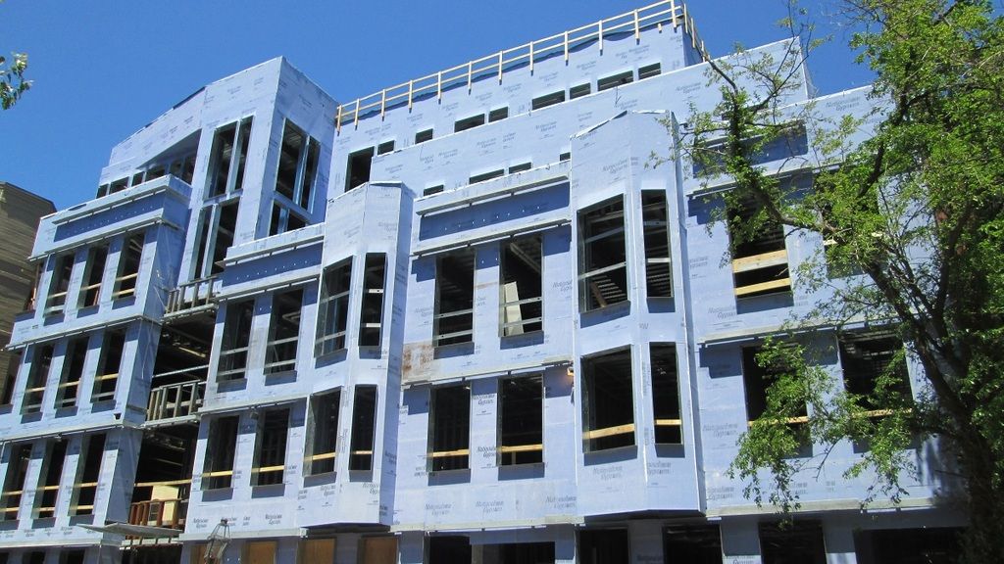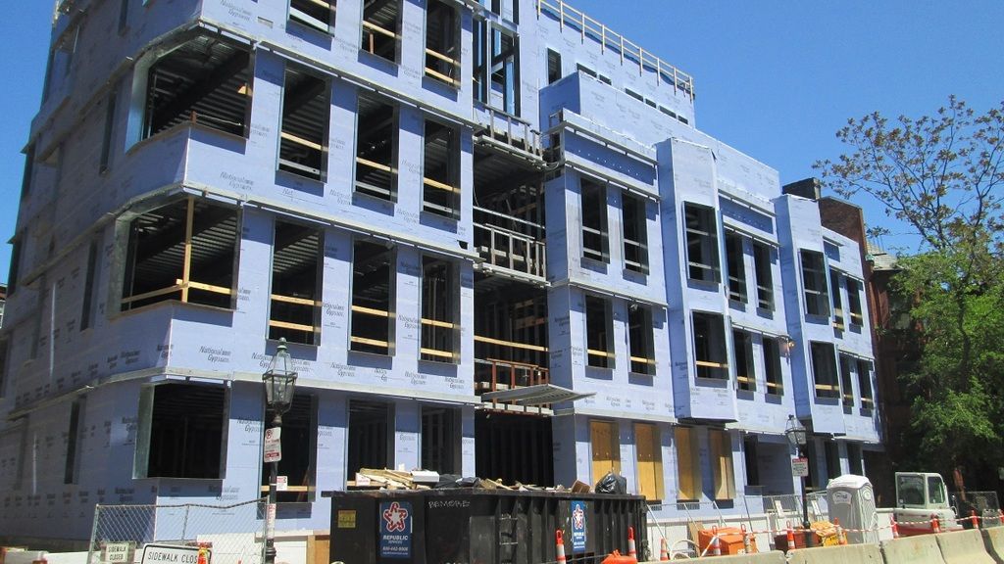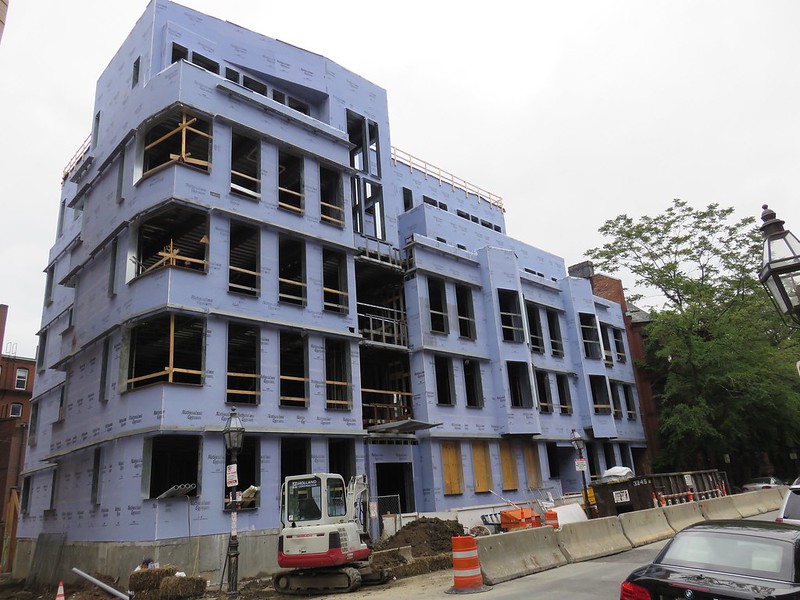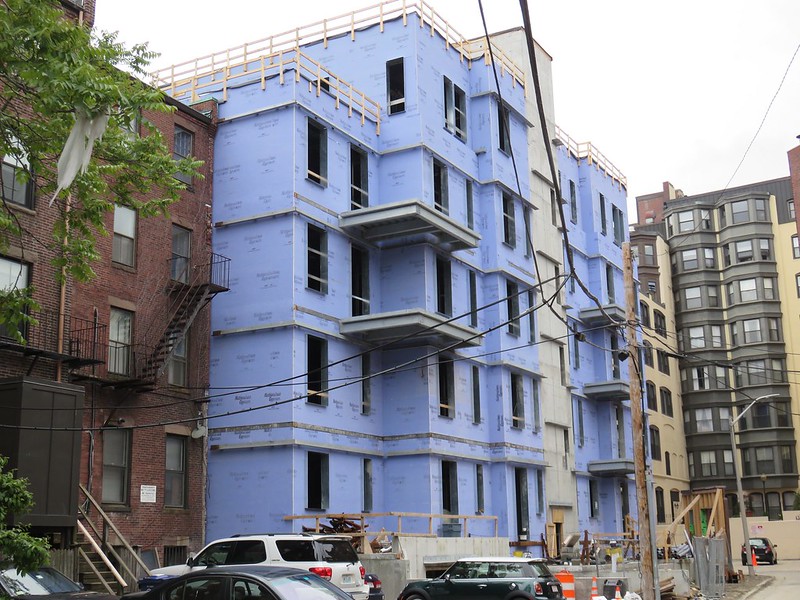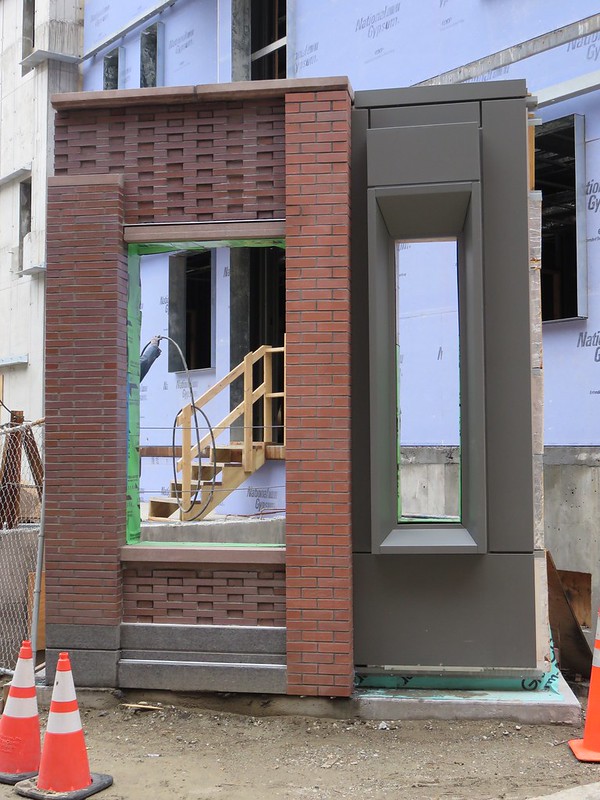Such strips were commonly known as taxpayer strips when the streetcar was king - they were built to put land into some productive use so that landowners could afford to pay their property taxes while they waited for demand for something profitable to show up. Often it didn't because the automobile and road construction spread development far beyond the reaches of the streetcars. Basically they're the spec exurban retail plazas of 100 years ago.
a630 -- Not quite -- it sounds as if you are attempting to fit a generic history to Greater Boston / Eastern Mass
Remember that this region was settled starting from the Coast all the way to the Middle of Worcester County within the first few decades of the 17th C.
Thus by the time the "Streetcar Suburbs" began to develop in the mid 19th C, there were already streets radiating outward for many miles and existing houses, taverns, some houses with shops on those streets.
Developers being developers --- they bought land where they could and developed ... so seeing houses being built on the newly laid out lots on the relatively new side streets ,,,, the developer began by buying a couple of old houses and some land along what was already a major street and built the state of the art in retail -- a 1 story retail strip ... which the town would see as a major step-up.
In the established commercial centers [e.g. Arlington Heights, Lexington Center] where there were Rail Road Stations ... the developer bought the old house [probably already in commercial use for a generation and adjacent land and built a "modern" 3 story structure with residences at the top, offices on the second and shops on the ground. Often the town would accelerate the process by taking advantage of the state of the art infrastructure tools -- the Steam Shovel was used to widen, straighten and level the old street to make the town [i.e. Lexington] as "up to date" as the Big City [i.e. Waltham]
Later when cars became common 1920's, the Commonwealth stepped in and began to lay out State Roadways [e.g. Rt-128] -- taking the the major street and adding number [Rt-128 used to run right through the major intersection in Lexington Center Mass Ave and Waltham Sts were part of the route] and then still later the Town and Commonwealth together would do more digging, filling, widening or even moving the highway bodily to build an expressway
NIMBY's had not yet been invented



