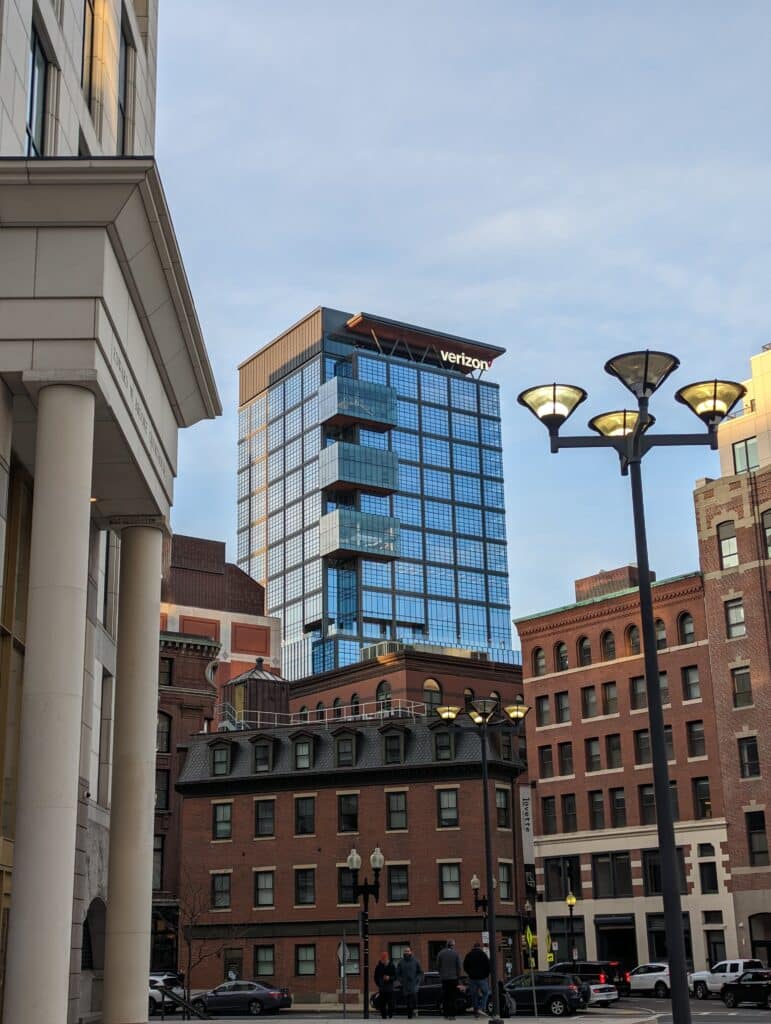Causeway Street Skyscraper Plan Surfaces in West End
Well, maybe I was wrong about no more tall proposals, although I will believe this one when I actually see it.
Newton developer RMR Group is seeking to redevelop a cluster of parcels at the corner of Causeway and North Washington streets with a 700-foot mixed-use tower, according to neighborhood civic associations that are asking the Boston Planning & Development Agency for information on the zoning bylaws that would be applied to the project.
Well, maybe I was wrong about no more tall proposals, although I will believe this one when I actually see it.



