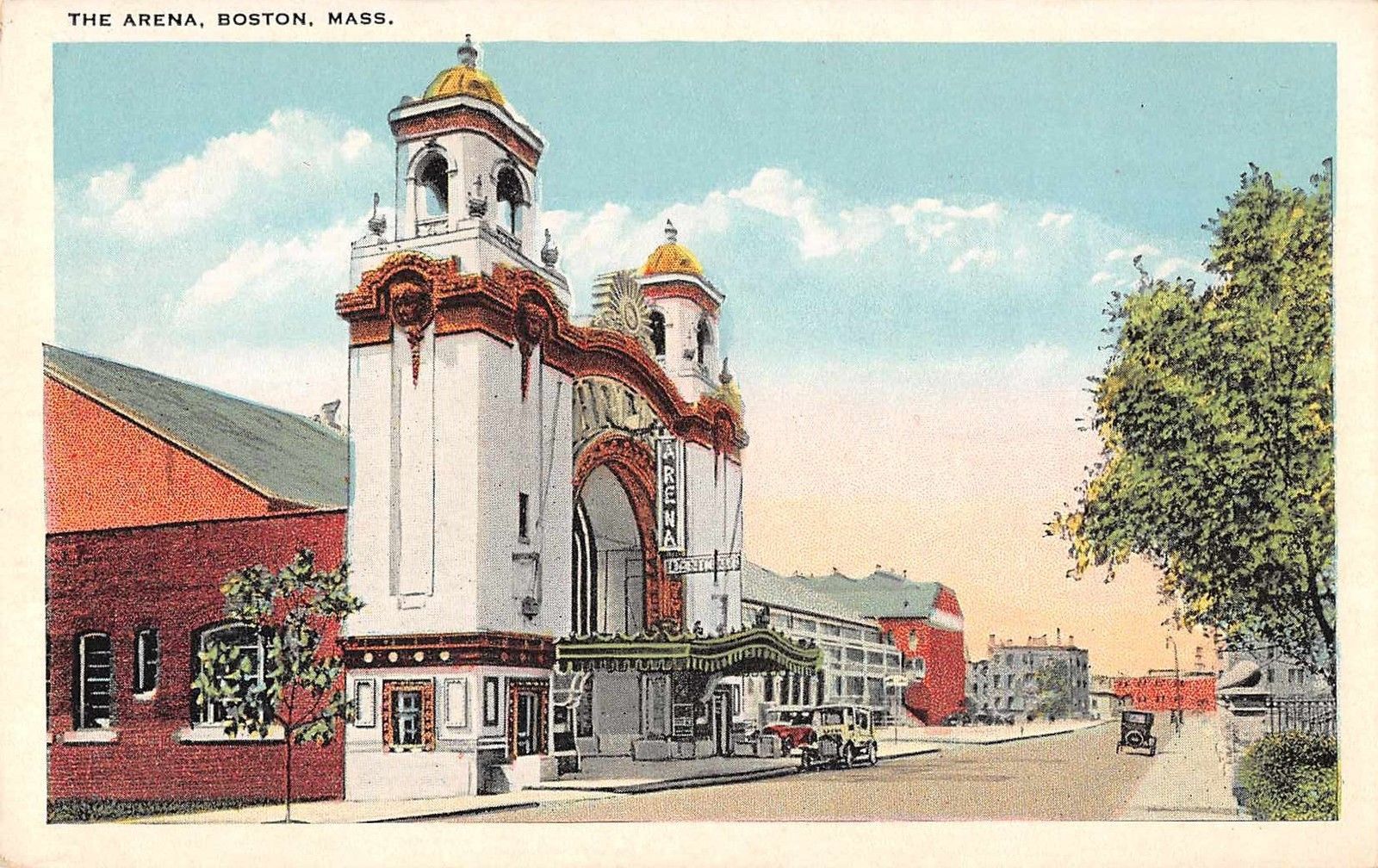Equilibria
Senior Member
- Joined
- May 6, 2007
- Messages
- 7,072
- Reaction score
- 8,287
This should have its own thread.
8/20 BCDC presentation: https://bpda.app.box.com/s/d1ci5vkojqro48l9kgbvx45c8yxfgtko
PNF: https://bpda.app.box.com/s/ieoz97glv2vnbnuztblr9zjypslwb2ut
They spend a lot of time here focusing on exterior materials ("See guys? It's technically brick. That makes it okay to destroy the oldest operating arena in the US and replace it with a contextually-alien UFO!")
They got a request to honor the history of the site, and their response is honestly insulting. They want to do a "reflective space" with anodyne things like "you inspire me" inscribed on bricks down one side of the building. You'd think a massacre took place here, not historic, joyous sporting events - the render literally looks like the Vietnam Veterans Memorial in DC.
NU needs to be told to take this back to the drawing board completely.



8/20 BCDC presentation: https://bpda.app.box.com/s/d1ci5vkojqro48l9kgbvx45c8yxfgtko
PNF: https://bpda.app.box.com/s/ieoz97glv2vnbnuztblr9zjypslwb2ut
They spend a lot of time here focusing on exterior materials ("See guys? It's technically brick. That makes it okay to destroy the oldest operating arena in the US and replace it with a contextually-alien UFO!")
They got a request to honor the history of the site, and their response is honestly insulting. They want to do a "reflective space" with anodyne things like "you inspire me" inscribed on bricks down one side of the building. You'd think a massacre took place here, not historic, joyous sporting events - the render literally looks like the Vietnam Veterans Memorial in DC.
NU needs to be told to take this back to the drawing board completely.




