You are using an out of date browser. It may not display this or other websites correctly.
You should upgrade or use an alternative browser.
You should upgrade or use an alternative browser.
NYC Architecture and Development
- Thread starter Shepard
- Start date
found5dollar
Senior Member
- Joined
- Aug 27, 2007
- Messages
- 1,149
- Reaction score
- 404
One of the first concrete steps towards the Second Ave. Subway phase 2 just commenced.

 www.crainsnewyork.com
www.crainsnewyork.com

MTA moves to seize nine East Harlem sites for subway extension
The agency is invoking eminent domain to extend the Second Avenue Q line
stick n move
Superstar
- Joined
- Oct 14, 2009
- Messages
- 12,040
- Reaction score
- 18,705
High Line Moynihan Connector’s Wooden Truss Bridge Readies For Installation In Midtown West, Manhattan
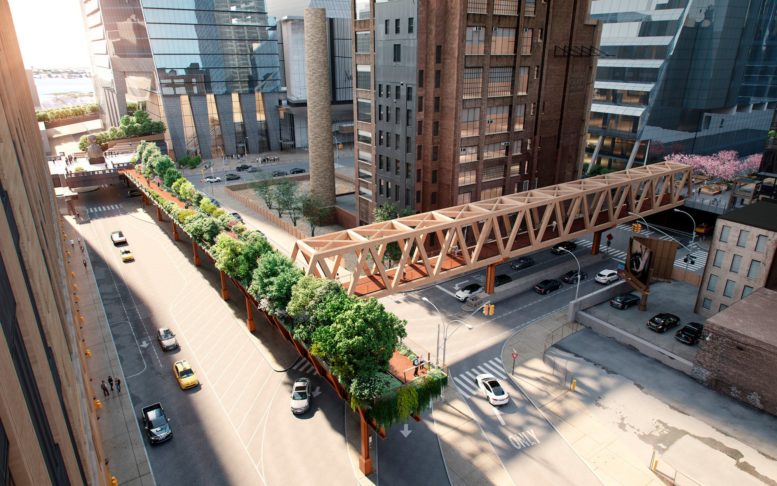









https://newyorkyimby.com/2023/05/hi...r-installation-in-midtown-west-manhattan.html

https://newyorkyimby.com/2023/05/hi...r-installation-in-midtown-west-manhattan.html
found5dollar
Senior Member
- Joined
- Aug 27, 2007
- Messages
- 1,149
- Reaction score
- 404
Since they announced this I thought the timber, while cool, is an odd choice for materiality. Everything is steel and concrete on the rest of the high line, why change it for this singular pathway. Even the new approach is steel.
Nexis4jersey
Active Member
- Joined
- Mar 2, 2012
- Messages
- 763
- Reaction score
- 129
Nexis4jersey
Active Member
- Joined
- Mar 2, 2012
- Messages
- 763
- Reaction score
- 129
Cool shot. I can also see the 2 tallest buildings in White Plains off to the right.
Nexis4jersey
Active Member
- Joined
- Mar 2, 2012
- Messages
- 763
- Reaction score
- 129
Soon to be joined by a cluster of high rises under construction.Cool shot. I can also see the 2 tallest buildings in White Plains off to the right.
Nexis4jersey
Active Member
- Joined
- Mar 2, 2012
- Messages
- 763
- Reaction score
- 129
Rare view
LIRR - M7 RFW Ride from Grand Central to Floral Park
LIRR - M7 RFW Ride from Grand Central to Floral Park
Nexis4jersey
Active Member
- Joined
- Mar 2, 2012
- Messages
- 763
- Reaction score
- 129
25 North Lexington in Downtown White Plains , taken last October

https://newyorkyimby.com/2023/04/construction-tops-out-at-25-north-lex-in-white-plains-new-york.html
Rendering
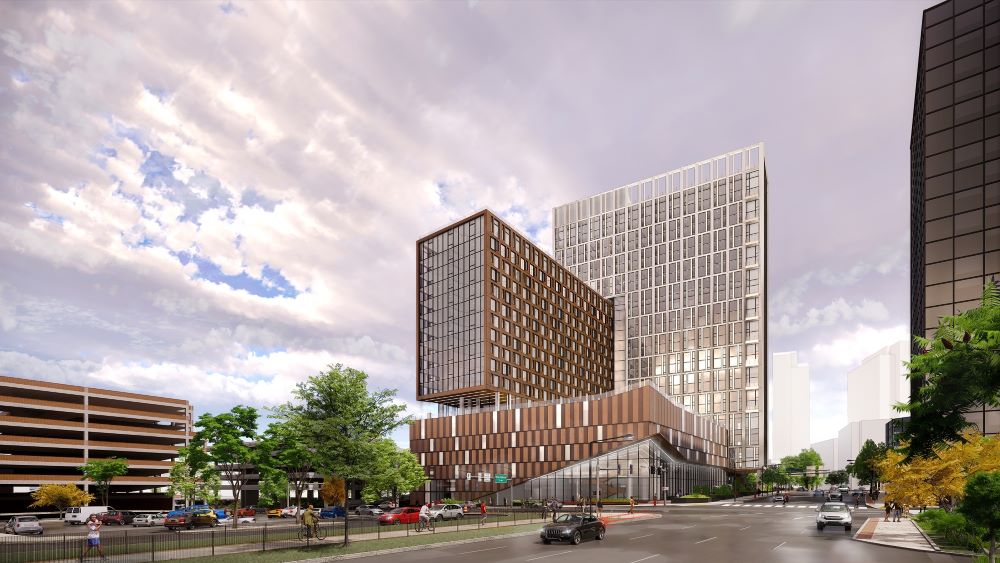
Next Block over Hamilton Green under construction
https://newyorkyimby.com/2022/12/co...w-hamilton-green-complex-in-white-plains.html
Rendering
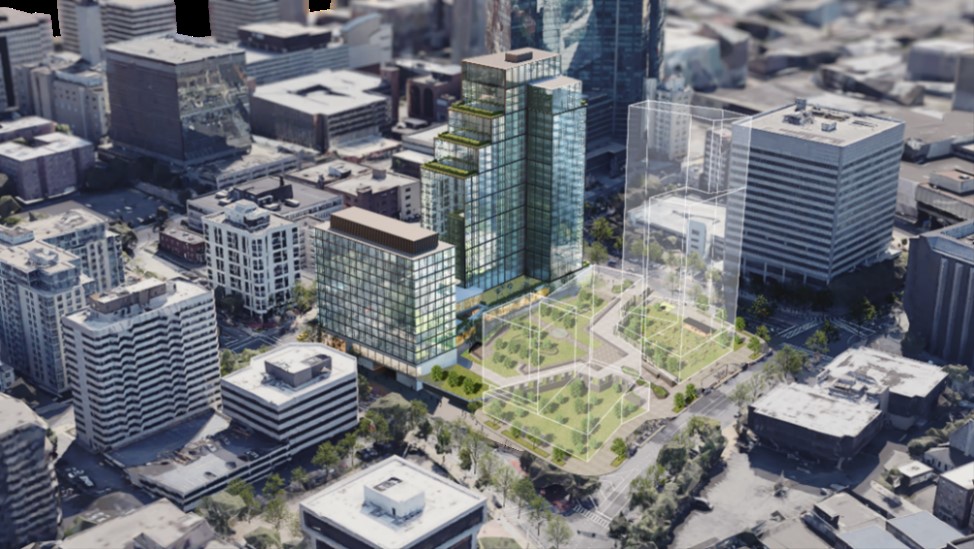

https://newyorkyimby.com/2023/04/construction-tops-out-at-25-north-lex-in-white-plains-new-york.html
Rendering

Next Block over Hamilton Green under construction
https://newyorkyimby.com/2022/12/co...w-hamilton-green-complex-in-white-plains.html
Rendering

stick n move
Superstar
- Joined
- Oct 14, 2009
- Messages
- 12,040
- Reaction score
- 18,705
Third And Final Tower Tops Out At Journal Squared Complex Tops Out In Jersey City
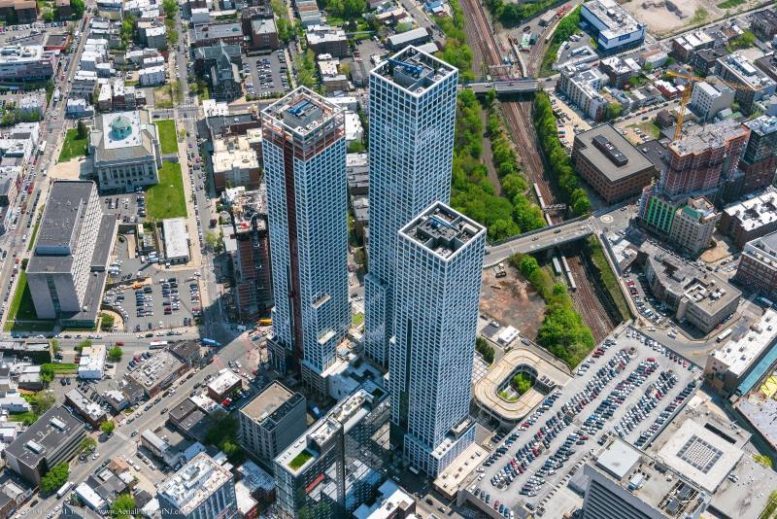
https://newyorkyimby.com/2023/05/th...-squared-complex-tops-out-in-jersey-city.html

https://newyorkyimby.com/2023/05/th...-squared-complex-tops-out-in-jersey-city.html
stick n move
Superstar
- Joined
- Oct 14, 2009
- Messages
- 12,040
- Reaction score
- 18,705
Edge on Hudson, Sleepy Hollow NY, U/C
Renders




Progress









https://www.facebook.com/EdgeonHudson?mibextid=LQQJ4d
https://www.edgeonhudson.com/news-p...ruction-begins-at-edge-on-hudson-development/
Renders




Progress


https://www.facebook.com/EdgeonHudson?mibextid=LQQJ4d
https://www.edgeonhudson.com/news-p...ruction-begins-at-edge-on-hudson-development/
MrDee12345
Active Member
- Joined
- Nov 28, 2019
- Messages
- 153
- Reaction score
- 232
These pics are great, and I love that part of NY.
But with all those new apartments, couldn't there be at least a few small businesses within walking distance of them?
But with all those new apartments, couldn't there be at least a few small businesses within walking distance of them?
Nexis4jersey
Active Member
- Joined
- Mar 2, 2012
- Messages
- 763
- Reaction score
- 129
The old downtown is a 5 min walk , Tarrytown is a 10min walk..a bigger headache would be getting to a grocery store or fighting through the Downtown Traffic.These pics are great, and I love that part of NY.
But with all those new apartments, couldn't there be at least a few small businesses within walking distance of them?
stick n move
Superstar
- Joined
- Oct 14, 2009
- Messages
- 12,040
- Reaction score
- 18,705
These pics are great, and I love that part of NY.
But with all those new apartments, couldn't there be at least a few small businesses within walking distance of them?
Theyre coming.
Theres a 30,000 sq ft de ciccio and sons market with a 2nd story glass enclosed beer and wine cafe, plus a 5,000sq ft pharmacy.
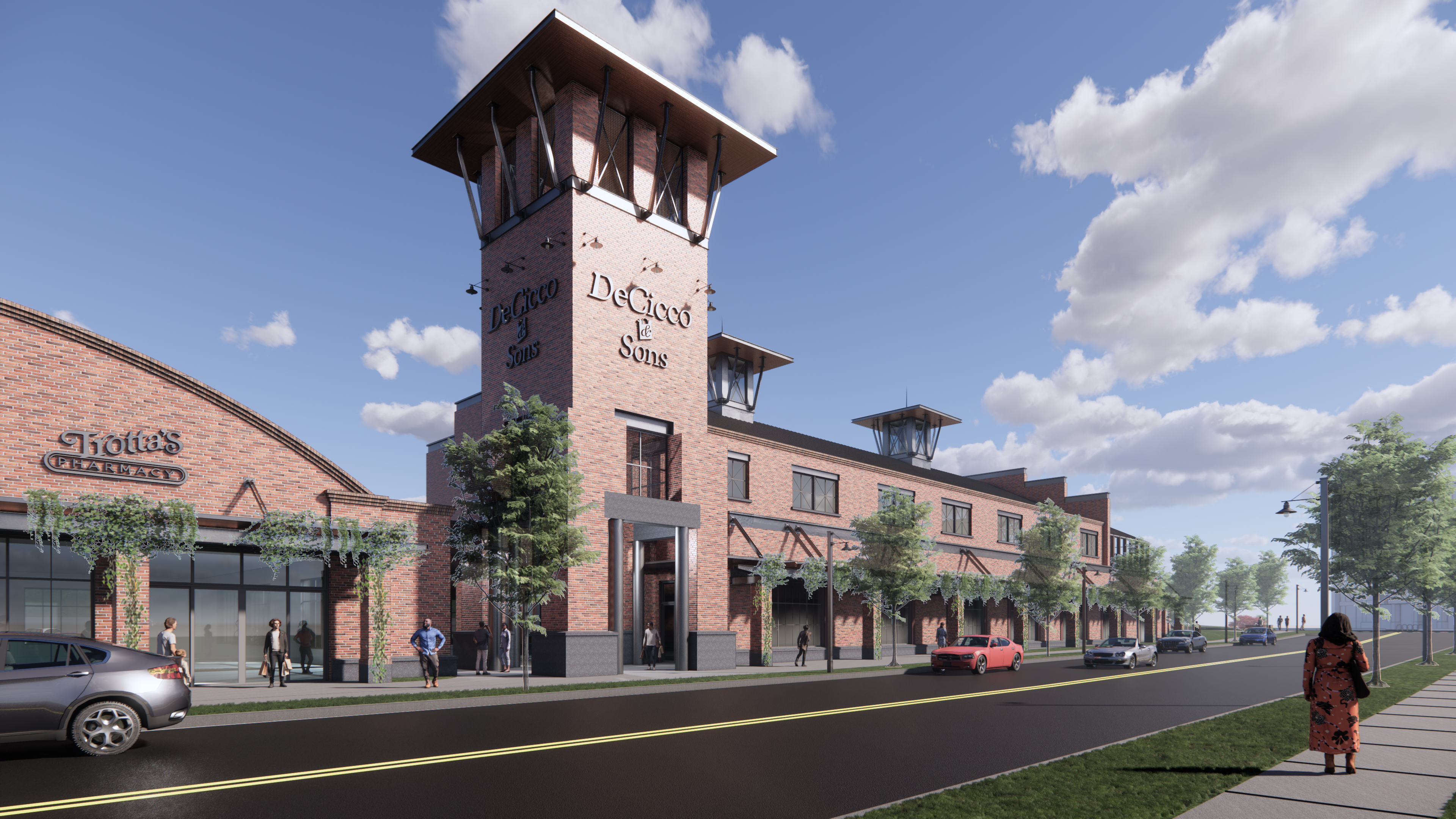
Also
“In addition to townhomes, loft condominiums and apartments, the approved special permit for Edge-on-Hudson delineates as much as 135,000 square feet of retail space, 35,000 square feet of office space and a 140-room hotel on the waterfront. The hotel will be a first for Sleepy Hollow, and one of the only hotels along the Eastern shore of the Hudson River in proximity to New York City.”
https://www.realestateindepth.com/n...ge-on-hudson-to-break-ground-later-this-year/
Also theres going to be a riverwalk with food trucks and the buildings along the riverfront are going to have ground floor restaurants/retail.

Community tour video
Aerial tour of progress
Honestly as a new build suburban american neighborhood its pretty damn good. As far as walkability, density, mixed use, and transit access it really does a good job bringing all of that together. Hopefully it inspires more future neighborhoods to try to be not just dense but also more urban and walkable. With every new success it inspires more to try and do even better.
Just comparing it to the older neighborhood immediately south its a night and day difference as far as the urban form and cohesiveness. It has the “density” but none of the walkability or true urban form. Its nice to see that developers seem like they are finally (re)learning how to make whole new neighborhoods that are livable and walkable. Its taken decades to get back to this point but looking around at different cities it seems like were starting to get back to that again.
Last edited:
MrDee12345
Active Member
- Joined
- Nov 28, 2019
- Messages
- 153
- Reaction score
- 232
thanks!Theyre coming.
Theres a 30,000 sq ft de ciccio and sons market with a 2nd story glass enclosed beer and wine cafe, plus a 5,000sq ft pharmacy.

Also
“In addition to townhomes, loft condominiums and apartments, the approved special permit for Edge-on-Hudson delineates as much as 135,000 square feet of retail space, 35,000 square feet of office space and a 140-room hotel on the waterfront. The hotel will be a first for Sleepy Hollow, and one of the only hotels along the Eastern shore of the Hudson River in proximity to New York City.”
https://www.realestateindepth.com/n...ge-on-hudson-to-break-ground-later-this-year/
Also theres going to be a riverwalk with food trucks and the buildings along the riverfront are going to have ground floor restaurants/retail.

View attachment 38557
View attachment 38558
View attachment 38559
View attachment 38562
View attachment 38560
View attachment 38561
Community tour video
Aerial tour of progress
Honestly as a new build suburban american neighborhood its pretty damn good. As far as walkability, density, mixed use, and transit access it really does a good job bringing all of that together. Hopefully it inspires more future neighborhoods to try to be not just dense but also more urban and walkable. With every new success it inspires more to try and do even better.
Just comparing it to the older neighborhood immediately south its a night and day difference as far as the urban form and cohesiveness. It has the “density” but none of the walkability or true urban form. Its nice to see that developers seem like they are finally (re)learning how to make whole new neighborhoods that are livable and walkable. Its taken decades to get back to this point but looking around at different cities it seems like were starting to get back to that again.
View attachment 38563
Beton Brut
Senior Member
- Joined
- May 25, 2006
- Messages
- 4,382
- Reaction score
- 338
stick n move
Superstar
- Joined
- Oct 14, 2009
- Messages
- 12,040
- Reaction score
- 18,705
stick n move
Superstar
- Joined
- Oct 14, 2009
- Messages
- 12,040
- Reaction score
- 18,705
I cant believe theyre really going to build this thing. Its so bad.
Demolition Nears Completion For PENN15 Supertall At 15 Penn Plaza In Midtown, Manhattan
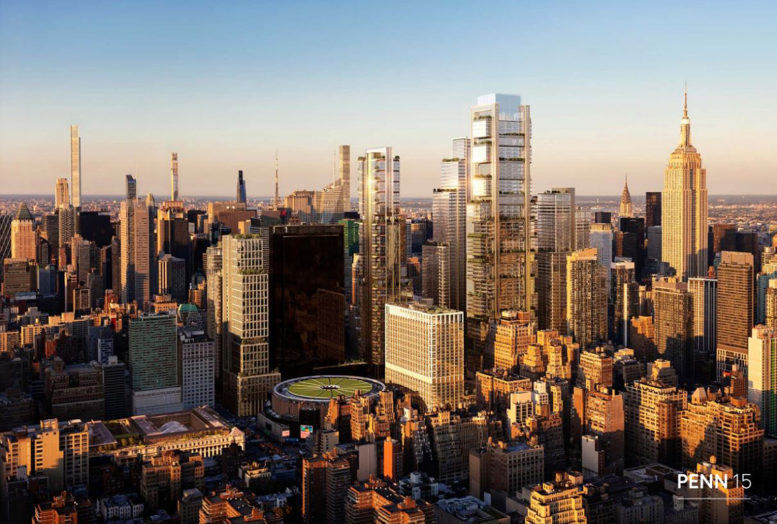
“Demolition is progressing toward street level on the Hotel Pennsylvania, which is being razed to make way for PENN15, a 1,200-foot commercial supertall at 15 Penn Plaza in Midtown, Manhattan. Designed by Foster + Partners and developed by Vornado Realty Trust, the 56-story skyscraper will yield 2.7 million square feet of office space and will stand as the centerpiece of the massive 7.4-million-square-foot Penn District master plan. Northstar Contracting Group is the demolition contractor for the Hotel Pennsylvania, which is located along Seventh Avenue between West 32nd and 33rd Streets.”
https://newyorkyimby.com/2023/06/de...ll-at-15-penn-plaza-in-midtown-manhattan.html
The backside has a massive 1200 ft tall blank wall too, just to top it all off.
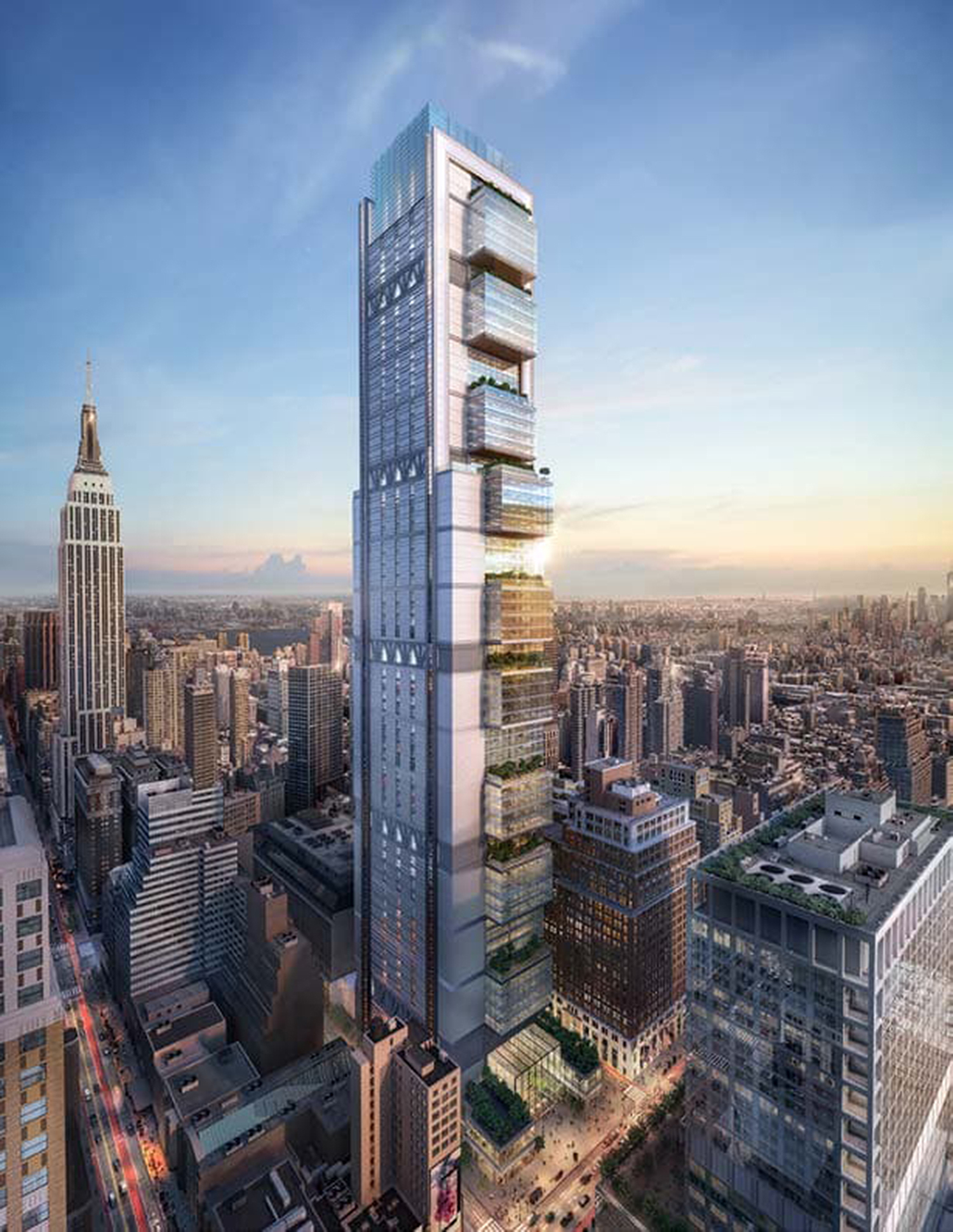

Demolition Nears Completion For PENN15 Supertall At 15 Penn Plaza In Midtown, Manhattan

“Demolition is progressing toward street level on the Hotel Pennsylvania, which is being razed to make way for PENN15, a 1,200-foot commercial supertall at 15 Penn Plaza in Midtown, Manhattan. Designed by Foster + Partners and developed by Vornado Realty Trust, the 56-story skyscraper will yield 2.7 million square feet of office space and will stand as the centerpiece of the massive 7.4-million-square-foot Penn District master plan. Northstar Contracting Group is the demolition contractor for the Hotel Pennsylvania, which is located along Seventh Avenue between West 32nd and 33rd Streets.”
https://newyorkyimby.com/2023/06/de...ll-at-15-penn-plaza-in-midtown-manhattan.html
The backside has a massive 1200 ft tall blank wall too, just to top it all off.


Last edited:
found5dollar
Senior Member
- Joined
- Aug 27, 2007
- Messages
- 1,149
- Reaction score
- 404
You don't need to read the article, just the headline. The newest pencil tower will only have 26 apartments in it. The 6 story walk up across the street from my place has more apartments than this.

 www.crainsnewyork.com
www.crainsnewyork.com

Midtown's latest ultra-thin residential building will hold 26 apartments
The 56-story tower will be the skinniest in the city when completed


















