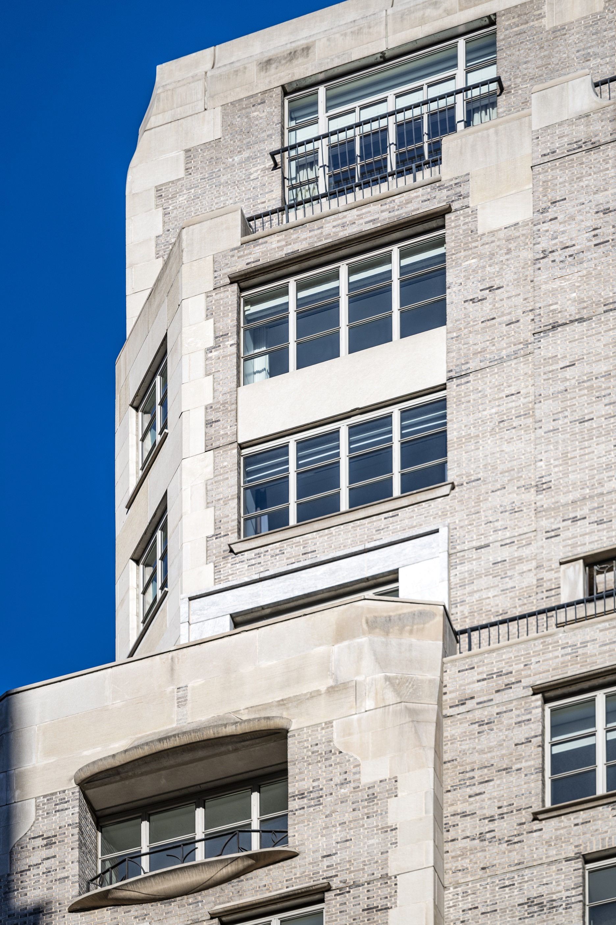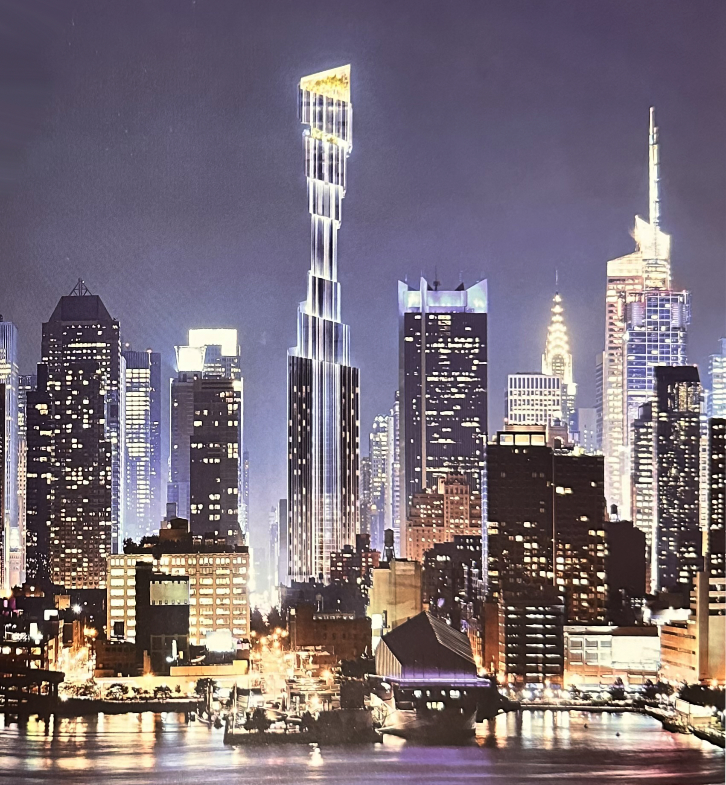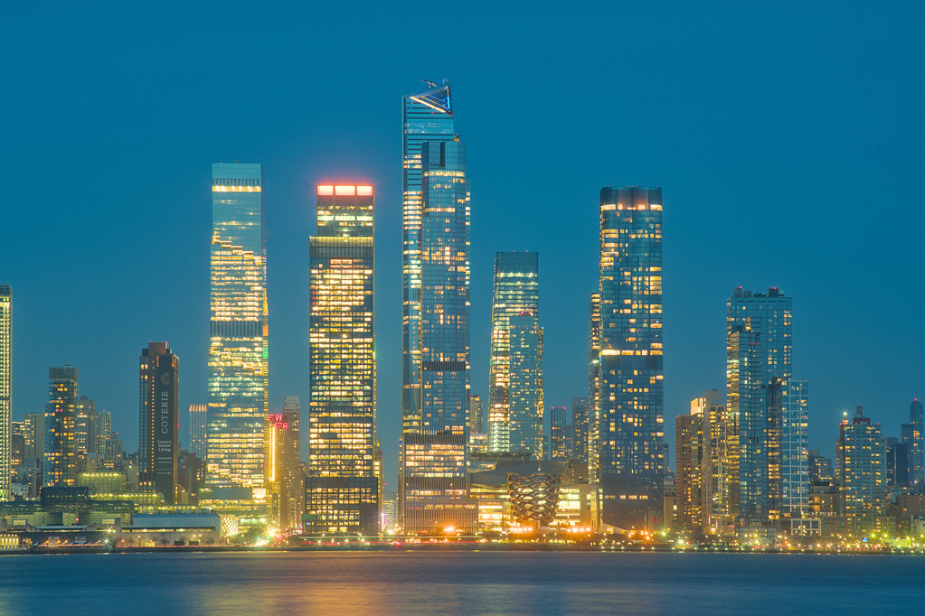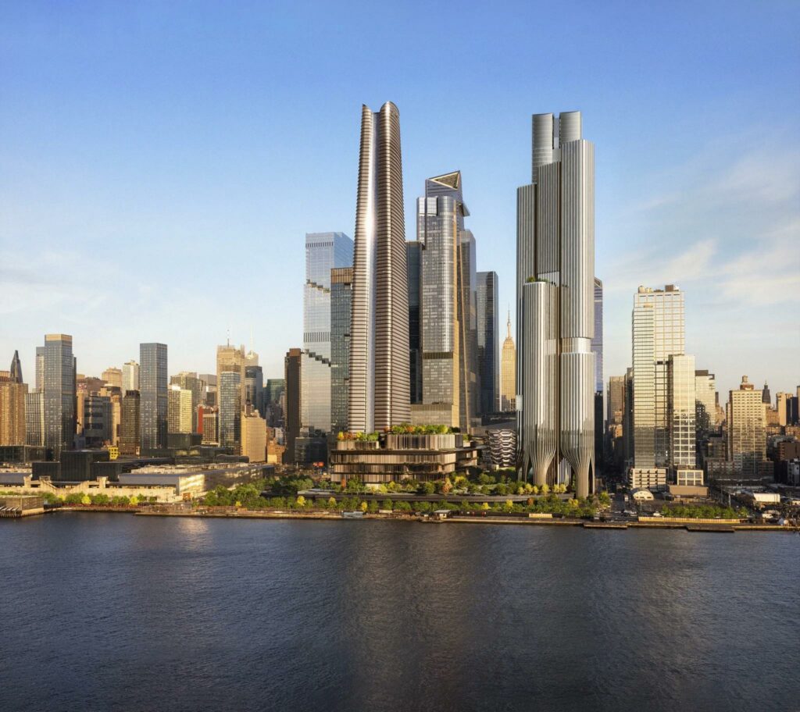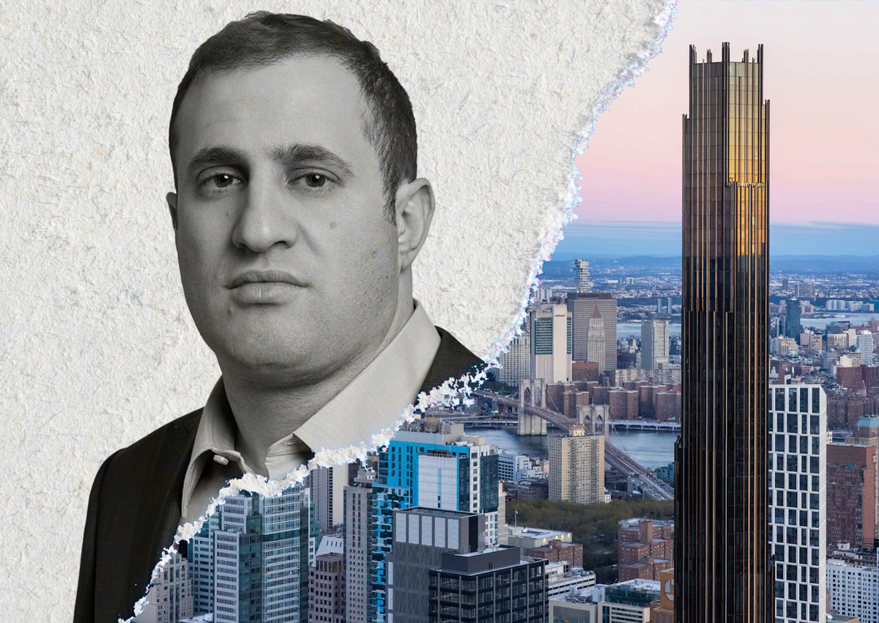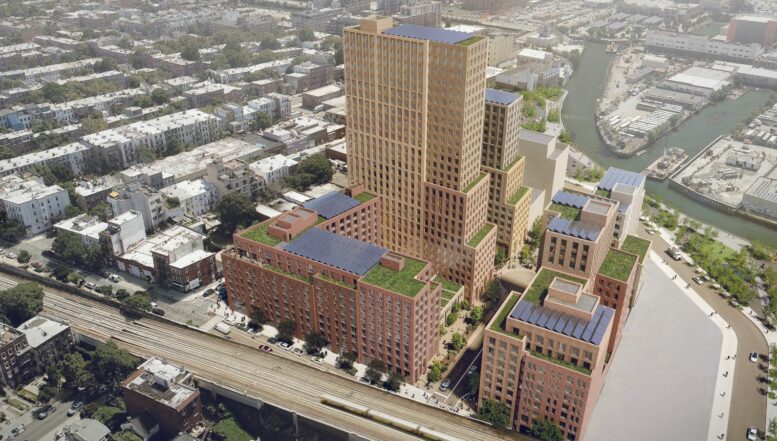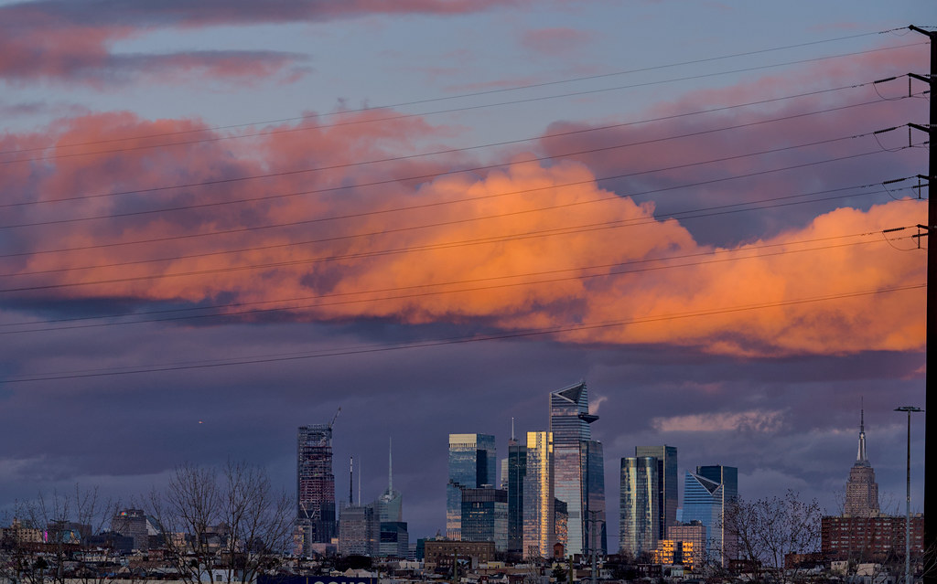found5dollar
Senior Member
- Joined
- Aug 27, 2007
- Messages
- 1,149
- Reaction score
- 404
They keep presenting Cool New Things  all over the city, but once you read far enough down you realize it's just another casino development proposal.
all over the city, but once you read far enough down you realize it's just another casino development proposal.
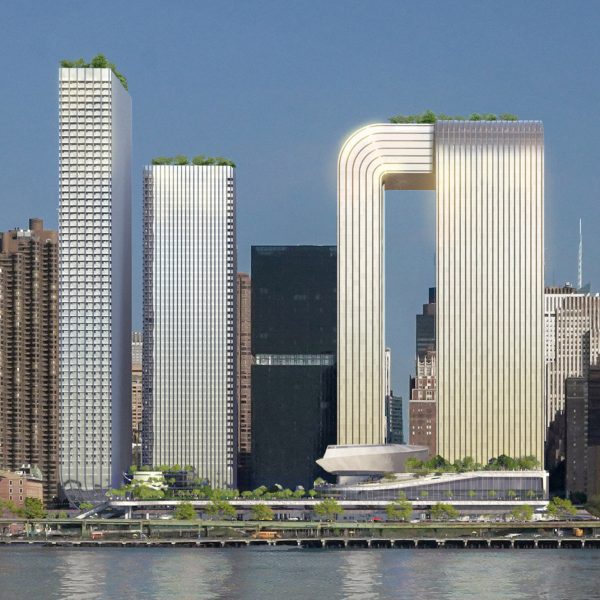
 www.dezeen.com
www.dezeen.com

BIG designs skyscrapers with cantilevered skybridge in Manhattan
BIG has designed a pair of Manhattan skyscrapers connected by a twisting skybridge as part of a four-tower development that includes a spiral-shaped museum at its centre


