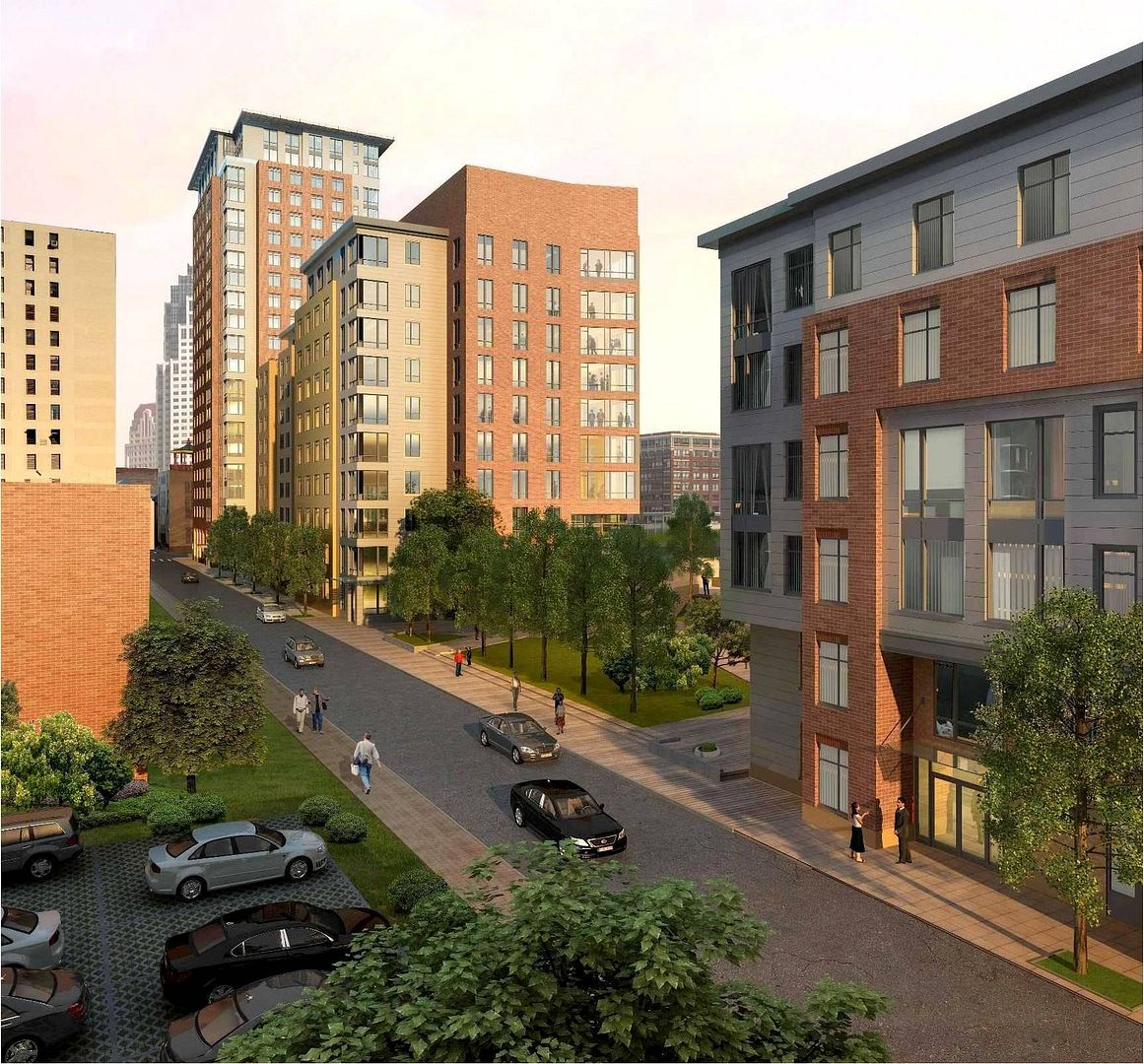How on earth do they get away with wooden/plywood framing that close to a major highway? It's going to be so loud inside those apartments.
I think we're overestimating the difference between wood framed structures & other types of construction. We've been building single family homes next to highways (or vice versa) for decades, and while not ideal, we've made it work.
For what it's worth, when you look at cast-in-place concrete structures, or even steel frame construction, the walls aren't made of concrete. It's either slab to slab curtain wall, or metal stud framing with a exterior rated gypsum sheathing.
To compare wood stud vs. metal & gyp. Both systems still get a vapor barrier on the outside, plus a facade system, and (usually) batt insulation & gyp wall board on the inside. The stud type is only a part of the whole system. The things that really increase the STC/OITC rating are increased air space within the wall, special insulation types, additional layers of GWB, or special types of GWB. I've tried to find a handy table that compares different exterior wall types, but have been unsuccessful. This is the closest thing I found to what I'm looking for, from the
US Dept. of Housing and Urban Design. From what I have found, most systems have an STC rating between 40 & 50. I haven't found anything on OITC rating. When you add additional layers of GWB, you get into the 60's. Most concrete/masonry/cmu wall types carry a rating around 50, but get into the 60's with furring partitions.I can't find much of anything on crutrainwall systems.
All I'm getting at is, I don't think we need to be clutching our pearls every time we see wood stud & plywood sheathing going up.


