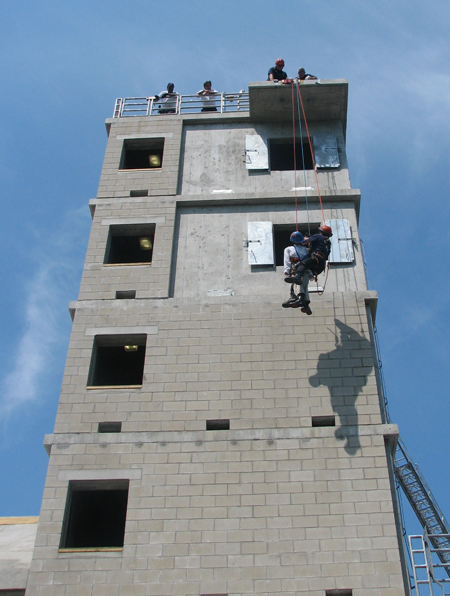- Joined
- Jan 7, 2012
- Messages
- 14,062
- Reaction score
- 22,726
Me too. There's definitely some weirdness going on with these cores.

I thought this was some modernist church tower I somehow never saw in Boston before.
Briv -- there's an opportunity here
For as long as Boston is booming and using the concrete core technology of building -- they cut a deal with the City Fired Department -- firemen often train on similar towers. But this would give the firemen a good sense of what a modern building looks like when it doesn't yet have any skin.

For those arguing about public use - building management has been aggressively trying to get vagrants out of the park. For a while there was a mattress stored in the sheltered area behind the ramp where addicts would sleep. It was filled with trash and drug paraphernalia necessitating a hazmat team to clean up. They put up fencing and hired extra security to try to maintain that.
As far as the new building goes: I noticed on the mock up that it has some pretty small windows. Must be aimed at minimizing energy use. I wonder what the average unit size will be when they're going to for lower income market. It's strange to see anything go up these days that isn't super luxury. Steel has been rapidly going up this week too. I have to imagine they're hoping to get it somewhat enclosed before we get too much snow. I've never seen so much activity in such a small space.
The image is of a training facility built by the city for use in the training of the Boston Fire Department.
After WTC, I believe the national building code was changed to prohibit use of 'cinder block' for stairwells.
On the left side is the stair tower, it's just that the steel stairs haven't been installed yet that makes it look so odd. The contractor may block the open side off with CMU (concrete block) or fill it in with shaftwall or other fire rated drywall framed partition. The right side contains the elevator core.
https://commercialobserver.com/2016...st-911-buildings-with-fresh-ways-to-get-down/The internal structure of many new buildings also better protect evacuation routes. For those who have watched tall buildings rise since Sept. 11, many will notice that this thick concrete core goes up first. Nicole Dosso, director in the technical group at SOM, said, “There was a real concerted effort to make sure that all the infrastructure for life safety and for egress was sitting behind a protected core.” World Trade Center buildings have gone up with a high-strength concrete never before used in New York City buildings. Their cores are protected by extremely strong walls ensconcing the most essential functions of a building, including mechanical escape routes and stairwells.
For those arguing about public use - building management has been aggressively trying to get vagrants out of the park. For a while there was a mattress stored in the sheltered area behind the ramp where addicts would sleep. It was filled with trash and drug paraphernalia necessitating a hazmat team to clean up. They put up fencing and hired extra security to try to maintain that.
As far as the new building goes: I noticed on the mock up that it has some pretty small windows. Must be aimed at minimizing energy use. I wonder what the average unit size will be when they're going to for lower income market. It's strange to see anything go up these days that isn't super luxury. Steel has been rapidly going up this week too. I have to imagine they're hoping to get it somewhat enclosed before we get too much snow. I've never seen so much activity in such a small space.
Is there some sort of time limit on how long a recently constructed building's advertising banner can be displayed?
45 Province had a giant one on their ugly black wall for many years.
