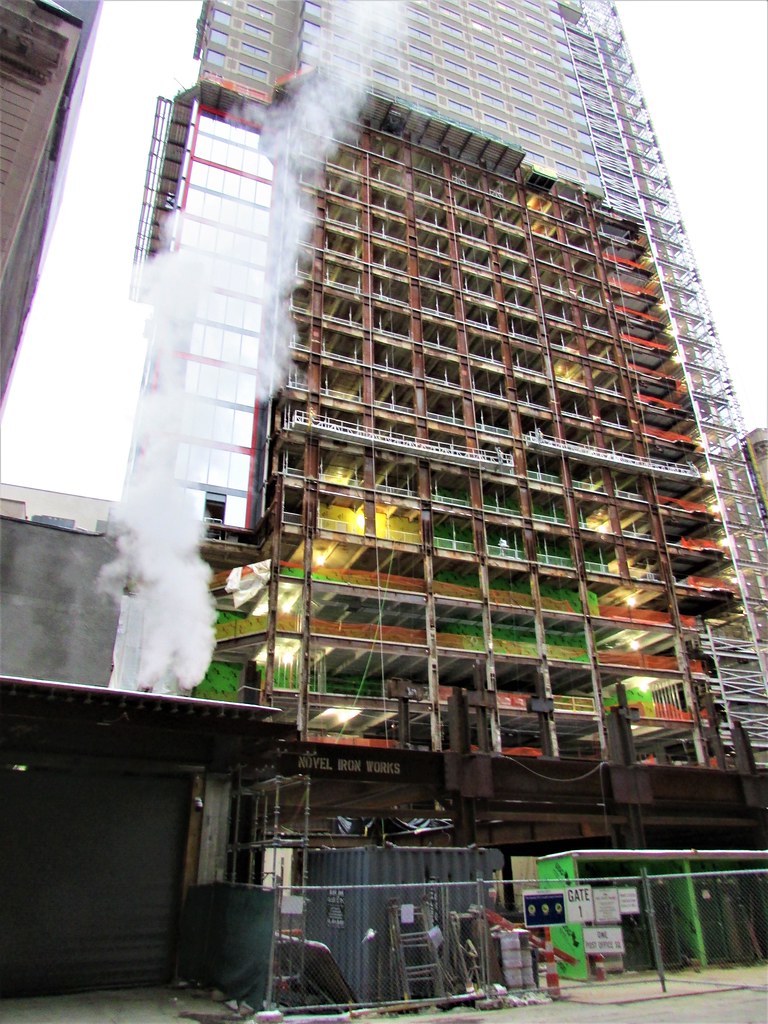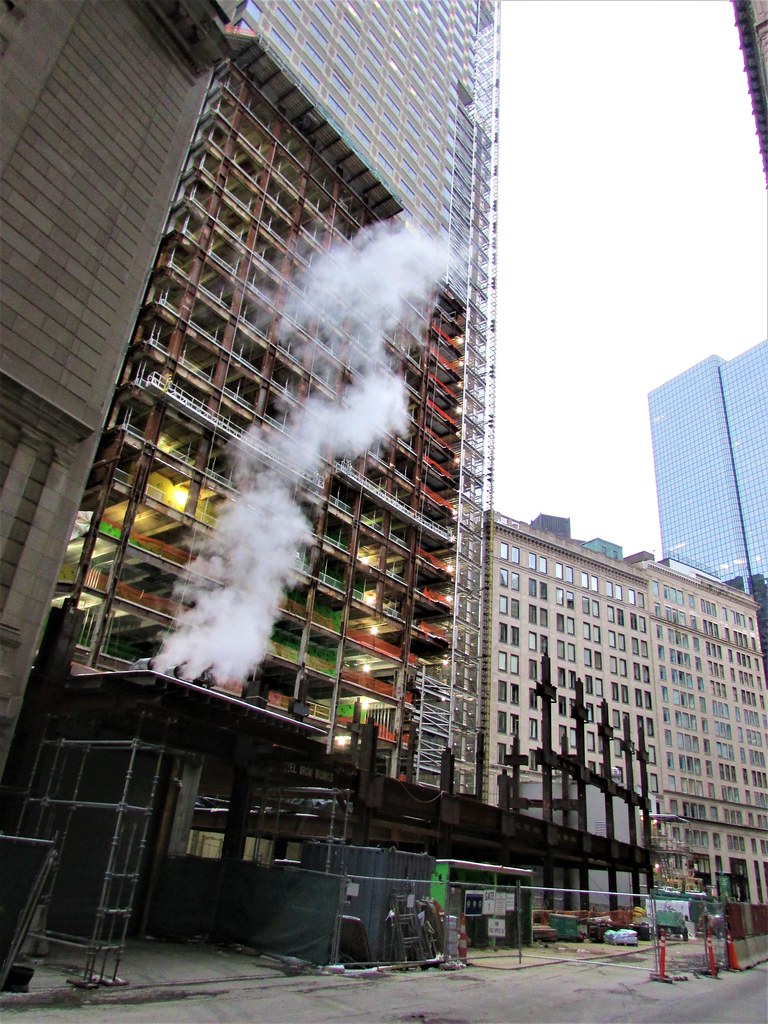whighlander
Senior Member
- Joined
- Aug 14, 2006
- Messages
- 7,812
- Reaction score
- 647
BigPicture -- some very pertinent points -- this is a rapidly evolving discipline -- with the COVID-19 now beginning to be part of the storyValid question. I don't know enough about this particular building to answer it directly, but there are several general answers that relate to what you ask.
First, do we even know that the mechanicals are going to be near/at the top of this particular tower? (I am sure the plans are somewhere, but I don't have time to look for them). Many older (e.g., pre-21st century sustainability movement) towers situated their mechanicals elsewhere, or distributed them by segments of the tower. Examples abound in Boston, such as Harbor Towers having all their systems in the adjacent garage. Even One International Place doesn't appear to have all its mechanicals at the roof. Consolidating all of the mechanicals at/near roof has been a prevalent design option for a long time, but its shift to being a universal approach is relatively recent, coupled with the concept of not putting any of them in basements for resiliency reasons.
Modern a/c condenser systems are, counterintuitively to some, much larger than legacy systems. The substantial improvements in efficiency actually corresponded to size increases: a huge ass heat exchanger is much more efficient than a compact heat exchanger, all else equal. However, there are other benefits despite the heft. They are often quieter and generate less vibration. Especially gravity fed water exchangers can be (relatively speaking) very quiet.
But perhaps the most relevant point is that we've come a long, long way in vibration damping and sound isolation. It can get expensive, but it's not inconceivable that a substantial mechanical system could be located very close to occupied space with the sound/vibration being barely noticeable. This must surely be the case at Millennium Tower, where a ton of mechanicals sit just above the $30M penthouse. A thick floor, coupled with everything sitting on properly tuned isolators, plus lots of insulation and thick/multi-paned glazing should do the trick. The nice thing about vibration generated by rotating machinery is that it can be very precisely tuned out by frequency. When we experience that not being done well, it's usually just that someone didn't spend the $$ to do it right.
One aspect of the HVAC design that is evolving very rapidly recently [taking advantage of the lessons learned from semi fabs and bio labs where air handling is the cornerstone of the design] -- the desire for a whole lot more fresh air in offices and residences symbiotically with the desire for the highest energy efficiency for the HVAC
The result is:
The building envelop itself is very tight -- essentially sealed like a vacuum chamber
but there are plenty of sq ft of ventilation air intake and exhaust with locally sited heat exchange occurring between the outside air coming in and going out and the conditioned circulating and augmented inside air
if you do this centrally -- you have to carry a lot of air throughout the building not just chilled water to/from local air handling units
thermally isolating the in/out make-up air flows from the conditioned circulating air
the best way to be efficient and not have a new tyranny of massive ductwork throughout [as you see commonly in a single family residence with central Heat/Cool] appears to be:
to distribute the air handling equipment throughout the structure [as you see in a single family residence with "split AC" units in the walls]
keeping the ductwork to a minimum
although increasing the number of heat exchange units by a lot

 IMG_6736
IMG_6736 IMG_6740
IMG_6740 IMG_6741
IMG_6741 IMG_6742
IMG_6742 IMG_6743
IMG_6743
 IMG_6804
IMG_6804 IMG_6811
IMG_6811