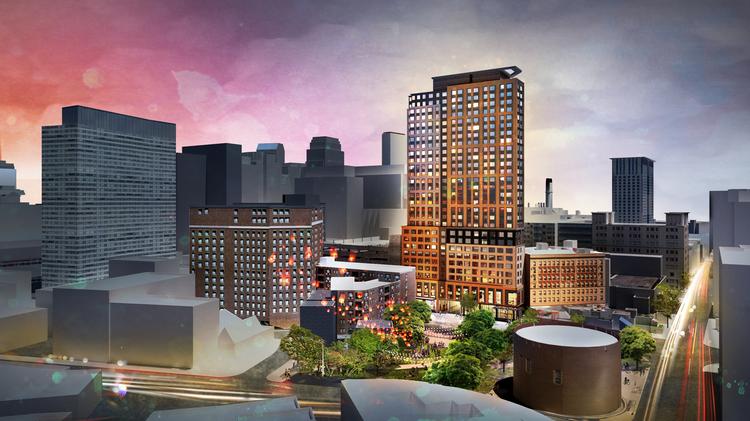Ok, phase III, that is what I was referring to. Without tying up this whole thread... I thought that this parcel would combine nicely with the old Don Bosco site to aide the developer in maximizing development in order to facilitate New England Medical Center station being turned into a multi-modal stop as part of phase III. (what a horrible sentence) For instance, the developer is providing a huge affordable housing component to this project. I am really hesitant to say that that is not some of the best news around, but those funds could of also been used to help create a train station. I know that timing is way off, and phase III now seems just like a pipe dream, but this is THE SPOT where it would go underground, and I thought that just bundling the parcels and making this a huge building (or 3) would go a long way in the ways of creative financing. The station thing would make a lot more sense if a developer paid even for just the excavation of the site.


