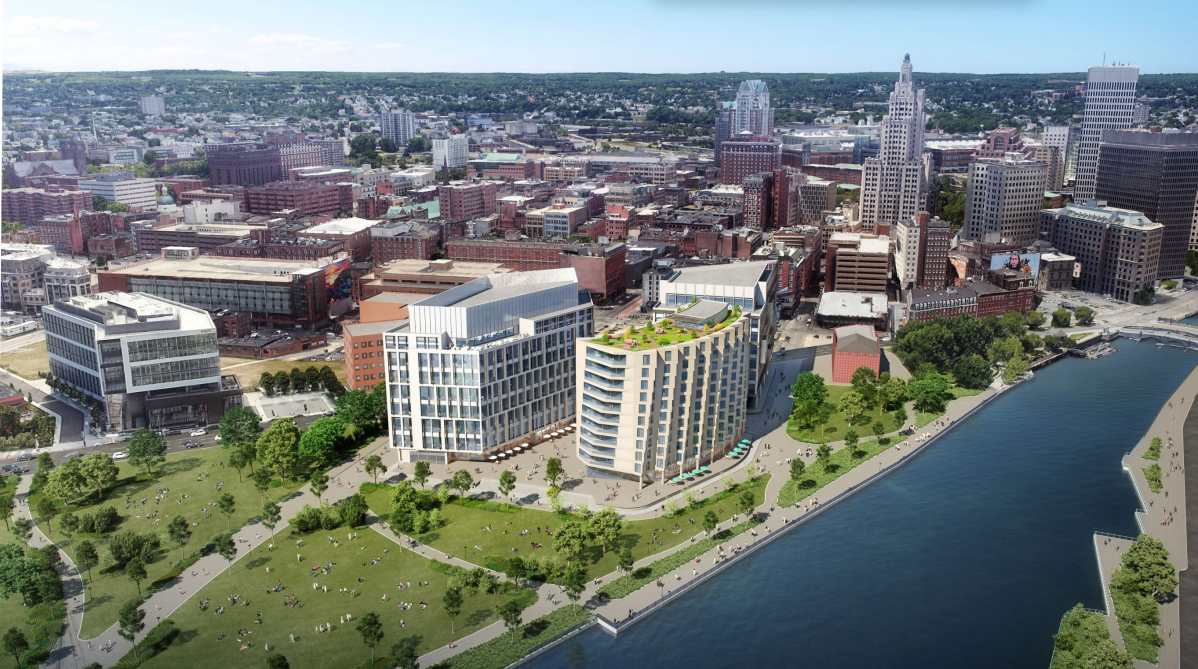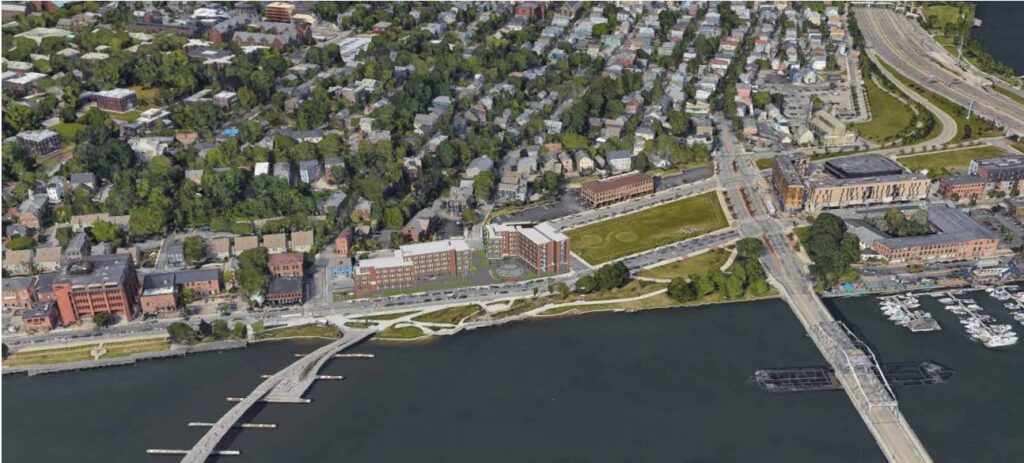Proposed project on I-195 land could include housing, restaurant, and lab space (Boston Globe)
Summary:
PROVIDENCE — A Boston-based developer has submitted a proposal that would redevelop a section of the former I-195 land in phases to include housing, retail, and restaurant space.
CV Properties submitted their proposal to the 195 Redevelopment District Commission and company representatives will present their plans during a meeting on April 19. The proposal, which was shared with the Globe on Wednesday, includes plans for a 149-unit residential building to anchor Parcels 14 and 15 along Dyer Street. The proposal also outlines the firm’s plans for an adjacent parcel of land owned by Brown University.
images: CV Properties




Summary:
PROVIDENCE — A Boston-based developer has submitted a proposal that would redevelop a section of the former I-195 land in phases to include housing, retail, and restaurant space.
CV Properties submitted their proposal to the 195 Redevelopment District Commission and company representatives will present their plans during a meeting on April 19. The proposal, which was shared with the Globe on Wednesday, includes plans for a 149-unit residential building to anchor Parcels 14 and 15 along Dyer Street. The proposal also outlines the firm’s plans for an adjacent parcel of land owned by Brown University.
images: CV Properties



