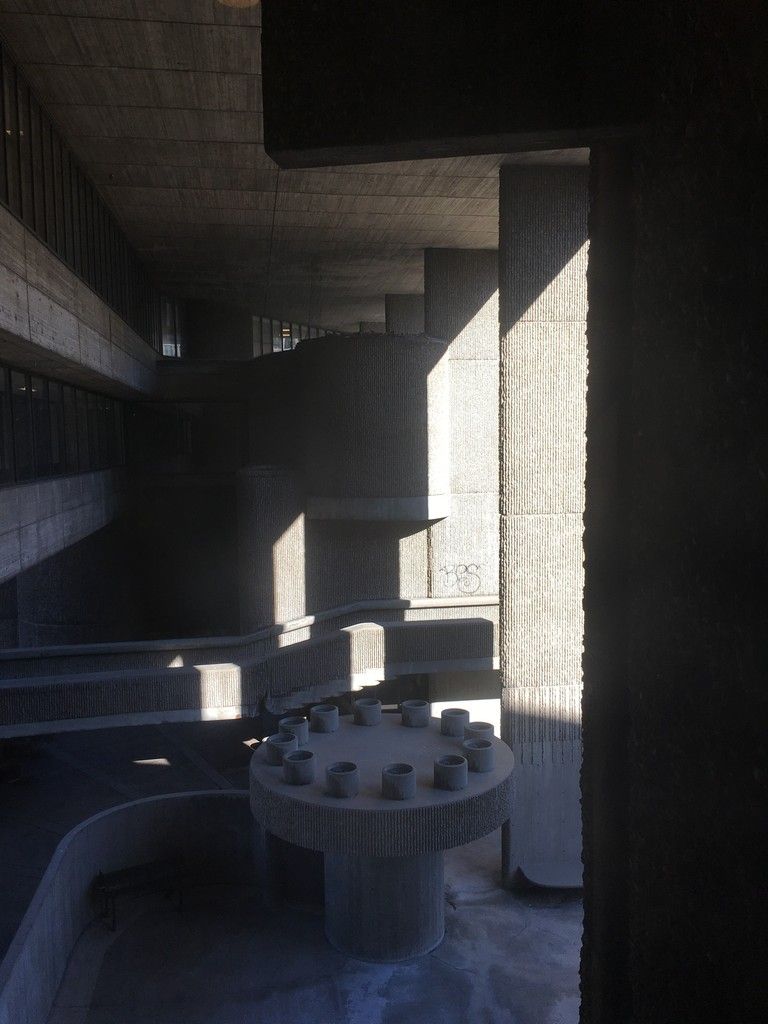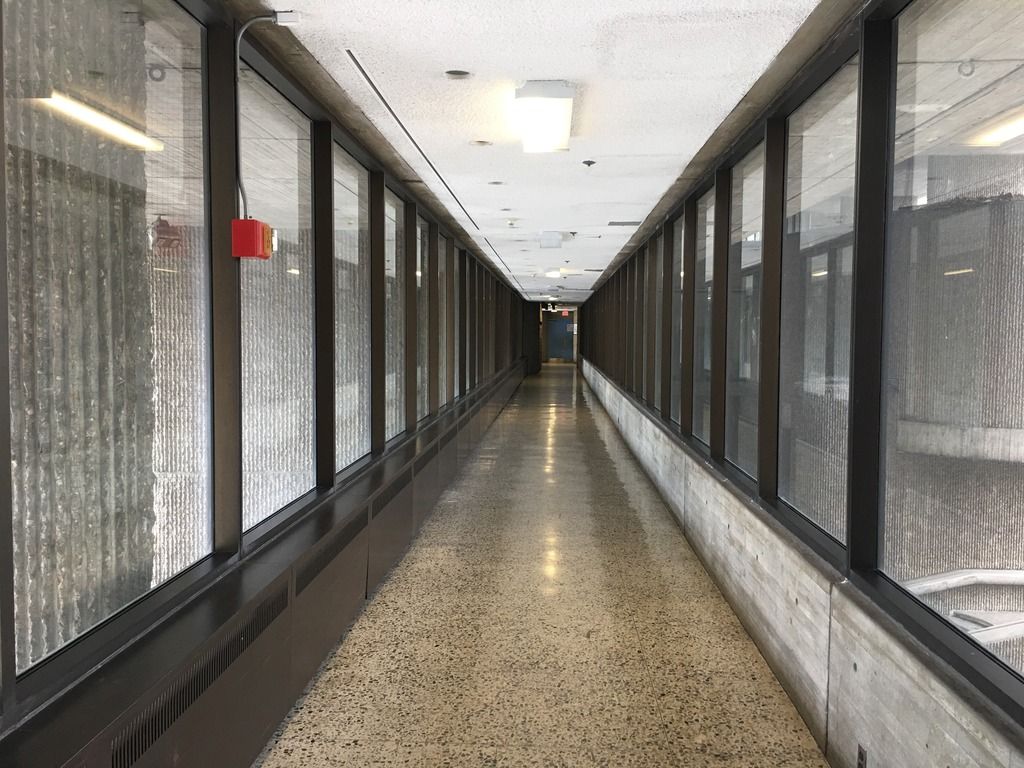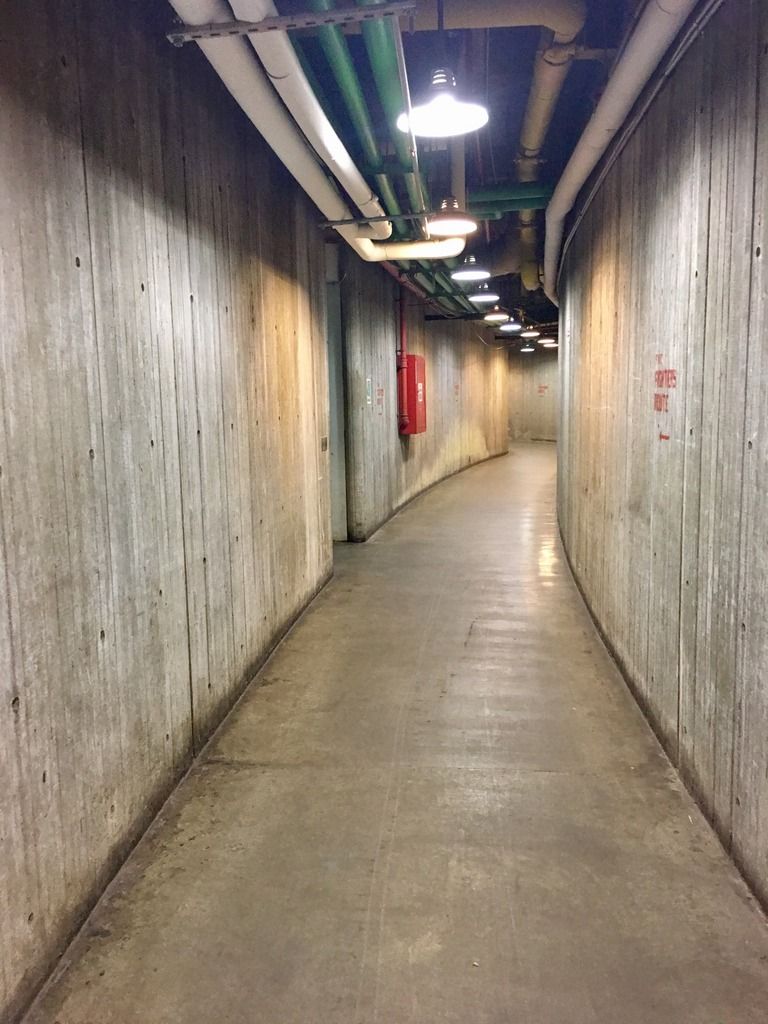It's a shame that PDF in post 21 is no longer available. It was an amazing article raising a number of points about the design methodology of the building/mindset of Rudolph. It's veracity could of course be debated.
This is another good article but the Harv Design Mag one is good too. While Rudolph may have very well maxed out his interests in the psychology of space on this design, I'm highly doubtful that he would make the building "echo hallucinations" or whatever that article says - I'm pretty sure that's a myth, first, because it's way too contrived, and secondly, because the building isn't any nuttier than many over the top 20th century designs.
I've spent a lot of time in the Lindemann and it's very cool inside, not THAT crazy but it's pretty amazing. The interior walls are now only partially jagged corduroy concrete: the walls of the interior suites have mostly been plastered over long ago for safety (the concrete corduroy is very sharp, and that was certainly a horrendous choice for back when there were inpatient psych units there). The chapel is locked now, but I've been in, and it's very, very cool.
Growing up in Boston, I hated Brutalism, but the older I get, the more I appreciate it. Despite the wreckage of urban renewal — extreme compared to many cities and its effects amplified by the tiny size of Boston proper — we are lucky in many ways to have so much Brutalist buildings here. The CSC is one of the most incredible plazas/monumental spaces anywhere in the world. City Hall is awesome, it just doesn't fit well with its surroundings and the interior work spaces are terrible. The Green Building, Gund Hall, Carpenter Center...
Unfortunately the Lindemann, despite being an awesome building, does not fit well into a dense urban area and obstructs passage between blocks severely. This first problem is really due to the fact that the cut-through from Staniford/Merrimac to New Chardon is fenced off, which isolates the rotunda to all but the K2 smokers and peddlers who sit out there, parasitizing the vulnerable people who live inside and scaring off any milder residents and passersby alike. The second crime, one that is unforgiveable at this point, is the cheap, chain link fences that have surrounded the entire exterior of the building, as well as all the benches and most passageways for years and years. It looks awful and it's quite frankly an embarassment. Lastly, the state just uses the sidewalks as parking lots. I really dont understand how some firebrand hasn't blasted this insanity through the local papers. It's so not okay.
At the end of the day, though, the real problem with this building is that, like City Hall, it just doesnt serve its purpose well. I am sad to say that it probably will be demolished within the next 15-20 years. Perhaps part of the state's motivation in treating the entire physical space like a piece of trash is to make it so hideously unkept that nobody will fight its demolition. Probably the best outcome, one that balances all these problems, would be to salvage the portion that faces Merrimac St (this is the part that now is DMH — the Lindemann proper as opposed to the other side, which is the Hurley), demo' the rest and redevelop it along with the lot at the corner of Merrimac and Staniford. Reknit the street grid, put in private as well as public housing, commercial space, new DMH offices, and find some other use for the surviving portion — maybe an architectural museum.



