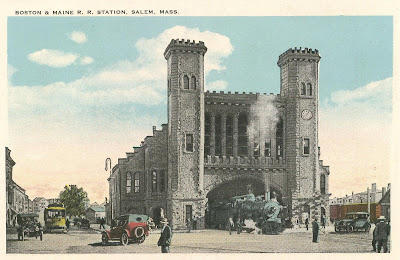SALEM — The fine details of the Peabody Essex Museum's $200 million expansion, which was announced Saturday night, may not be known for a year.
In a meeting yesterday with a small group of city leaders, museum officials said they are in a "conceptual phase" right now, are busy working out details with architects and don't expect to be ready to file plans with the city until next fall at the earliest.
"It will be a fair amount of time before we come forward with (design plans)," said Dan Monroe, the museum's executive director.
"We don't have all the answers yet," said Josh Basseches, the deputy director.
Although the details may be sketchy, a lot is known about the broad outlines of one of the largest and most significant construction projects in this city in decades.
This addition, which is really a removal and reconstruction of many existing galleries, will be larger than the 2003 expansion designed by architect Moshe Safdie. Work will all be done within the museum's existing footprint, which means the PEM will be gutting part of its sprawling complex of buildings and, if anything, expanding up, not out.
PEM officials don't know how tall the addition will be, but do know they plan a rooftop garden. Questions about the garden prompted a humorous exchange with Mayor Kim Driscoll, who attended the morning meeting in the museum's Bartlett Gallery.
"Whatever the height of the roof is, you will be able to see the water," Basseches said, indicating an ocean view is one of the goals.
"Are we moving the water?" the mayor asked.
The project will be done in two phases between now and 2016.
First, the PEM will relocate the heating and mechanical systems, or power house, from its location along Charter Street to the top of the Dodge wing, which is a large building along the Essex Street pedestrian mall.
Next, it will remove many of the current galleries and construct new ones. At no time during construction will the museum close, Monroe said.
A new and much larger restaurant likely will be located near the front of the museum and accessible from the pedestrian mall. Part of the Japanese garden, which borders the mall, will be lost, but not all of it.
"We won't be able to retain all of the garden," Monroe said.
Construction is expected to generate more than 600 jobs.
Monroe reassured city leaders that the entrance, atrium and wing designed by Safdie will remain along with Yin Yu Tang, the Chinese house that was moved here as part of the 2003 expansion.
East India Marine Hall, the most famous and historically significant part of the museum, also will remain.
Although bigger crowds are expected, there are no plans to build more parking.
"Other than for very special events, I think our assessment is there is adequate parking in the city," Monroe said.
Following the 2003 expansion, annual visitors to the PEM more than doubled, from about 120,000 to 250,000, an official said.
Major work on the Phillips Library, which is across Essex Street, begins this month as collections are moved into storage. While the library will be closed for a few months, historic records will be accessible during much of the 21/2-year project, Basseches said.
The museum also plans to continue work on its historic houses.
While declining to name donors who have already given or pledged $550 million to a $650 million Advancement Campaign, Monroe said many of the names will be made public in time as galleries and curatorships are named and plaques are erected.
"We asked many people to make stretch gifts," Monroe said. "Obviously, many people have done that. ... We appreciate every single one of the gifts."
Driscoll praised museum officials for "thinking big," for raising such a huge amount of money during difficult economic times and for undertaking a second major expansion within a decade in the heart of the downtown.
"It's nothing short of amazing," she said.

