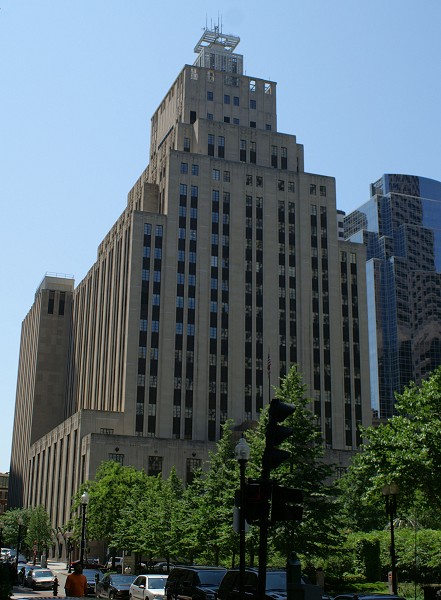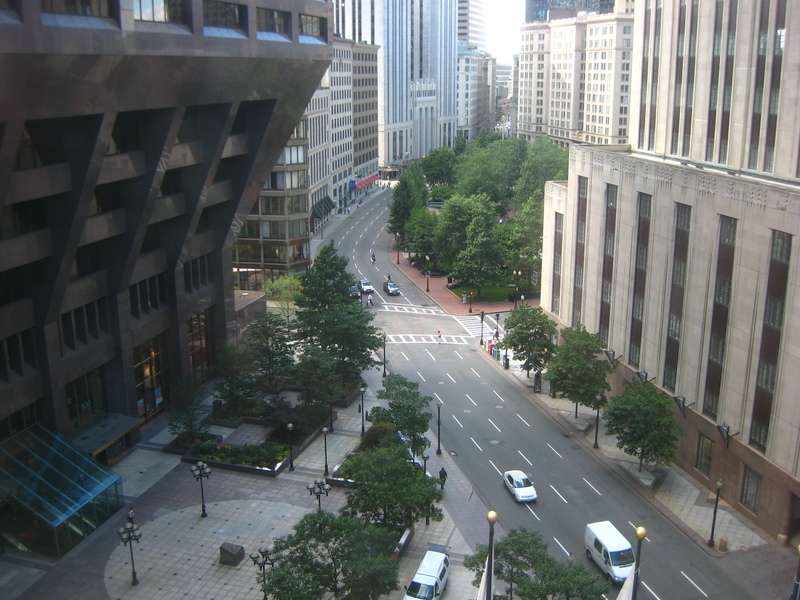bosdevelopment
Active Member
- Joined
- May 26, 2006
- Messages
- 727
- Reaction score
- 2
Where is that? Looks like a 70's era Balkan State development.

LinkThe Globe said:Verizon to sell building at Post Office Square
By Carolyn Y. Johnson and Thomas C. Palmer Jr., Globe Staff | July 28, 2007
Verizon Communications Inc. said yesterday it would put its 18-story building at Post Office Square on the market in August and plans to relocate workers to other Boston office space.
A spokesman said the proposal to sell the building is part of Verizon's ongoing evaluation of real estate holdings and reduction of operating expenses. In 2005, the company sold its headquarters at 1095 Avenue of the Americas in New York City.
"Verizon continually reviews work space needs and occupancy levels of buildings we own," Lee Brathwaite, vice president of real estate for Verizon said in a statement. "In today's competitive telecommunications environment, it is particularly important that we make the most efficient use of our facilities."
Verizon's Boston building has 875,000 square feet of office space and could fetch hundreds of millions if it is similar to other high-profile sales.
One Federal St., a prominent downtown tower, sold for $514 million, or $471 per square foot, in March 2006, which was a near-high for the time.
The Verizon building is located in the center of Boston's business and financial district, along prominent Congress Street, and has the acclaimed Post Office Square Park as its front yard.
"It's a triple-A location," said David I. Begelfer, chief executive of the National Association of Industrial and Office Properties' Massachusetts Chapter. "Prices are reaching all-time highs. It's going to be very competitive bidding for that building."
The company said there would not be layoffs related to the potential sale, and the 1,700 employees who work in the building will move to other locations -- possibly a building the company owns in Chinatown or one in Bowdoin Square. The building contains a central office used to switch and route calls throughout the area, and the company will make provisions to keep that operation in the same space.
For now, the art deco building at 185 Franklin St. is like a slice of telephone history. In an alcove off the lobby, a small exhibit open to the public gives a history of the development of the telephone. A massive mural circles the lobby, showing the history of the telephone -- from Alexander Graham Bell's invention, to operators manning manual switchboards, to linemen working on phone poles.
Thousands of employees have worked in the building over the years. And the changing names of the companies that have operated from the site chronicle the ever-changing telecom landscape.
New England Telephone and Telegraph Co. built the downtown headquarters 60 years ago. In 1984, the company became NYNEX. In 1997, NYNEX merged with Bell Atlantic.
Finally, in 2000 Bell Atlantic and GTE merged, creating the company known as Verizon today -- a telecommunications firm that is facing a host of competition from cable and cellphone companies and providing phone, Internet, and video service, with a 55 percent share in Verizon Wireless.
"This is a development opportunity," Begelfer said. "Anyone coming in there is going to be looking at doing a serious upgrade on the property."
Carolyn Y. Johnson can be reached at cjohnson@globe.com., Thomas C. Palmer Jr. at tpalmer@globe.com.

Monday, January 17, 2005
Art Deco Boston
Widely known for its bow-front townhouses and cobblestone streets, Boston is not a city that one typically associates with Art Deco. In large part this is due to the economic circumstances of the decades that surrounded the movement, for while the years following the Great War were boom times elsewhere, in Boston they were ones of stagnation and decline. By the time Art Deco reached the height of its popularity, Boston, as Jane Holtz Kay describes, "was idling in the economic slough of Depression...her mills in decline, her port slipping, her financiers cautious." It was a city that "lived on past glories...not great expectations."
Yet scattered throughout Downtown, one can spot a handful of buildings designed in the Art Deco style. They are rare, yes, and are often ignored by both tourists and historians, whose interests typically do not extend beyond the Revolution. But they do exist, and your humble correspondent hopes that this quick guide to Art Deco Boston will open his dear reader's eyes to this hidden and overlooked aspect of our city.

First is the Wyndham Hotel, formerly known as the Batterymarch Building. Located at 89 Broad Street, it was designed by Harold Field Kellogg, and was the tallest building in Boston when it opened in 1928. Like most Art Deco designs, the Wyndham is a rather plain-looking affair except for the entrances and first floor, which are highly stylized and embellished. What makes this building unique from other such examples of the style in Boston, however, are the three "towers," shown above, that dominate the side facing Batterymarch Street ? where the building's main entrance was located until its restoration by David Manfredi.

75 Franklin Street, seen above,was completed in 1929, having been designed by Thomas M. James. For a time this building served as the headquarters for State Street Bank; today its 21 floors house individual offices for many private businesses. At the very bottom of the photograph, where the first and second floor of the building meet, one will note a series of bronze panels running the length of the building. These are original bas-reliefs that were restored in 1997, depicting ? in addition to many muscular and semi-nude men ? industry, agriculture, finance, art and other such testaments to human achievement.

Paid for by Paramount Studios and designed by Arthur Bowditch, the eponymous Paramount Theater was opened in 1932 as a place to show "talkie" films. Although it has been closed for decades, the Paramount still represents an era when Washington Street was a vibrant, party-all-night district of jazz clubs and vaudeville acts, and is accordingly both a prominent fixture of Downtown Boston and a National Historic Landmark.
Until 2002, the Paramount was in a horrid state of disrepair, as can easily be seen in the photograph below. Its marble facade was crumbling and stained, its sign entirely burnt out, and the once-grand interior torn to pieces owing to asbestos removal. It was only due to pressure from the hyper-prestigious Ritz Carlton Towers, located across the street from the Paramount and only recently opened, that prompted the restoration of its facade and roof. For the time being the interior remains desolate, though there are plans afoot to have it entirely renovated and re-opened.

Image: Historic Boston

Plans for the "new" Suffolk County Courthouse, located at Pemberton Square behind Cambridge Street, were initiated as early as 1928, it having long been known that the old Suffolk County Courthouse ? today known as the John Adams Courthouse ? provided insufficient space for both the city and county's judicial needs. The Great Depression stalled construction of the new building, however, and it was only through the intervention of the federal government in 1936 that real work on the Courthouse finally get underway. Yet even then it would take another three years for the new Art Deco tower to be completed and officially opened.
Long considered but one of many hideous buildings that fill the West End and Government Center, the new Suffolk County Courthouse is actually a rather interesting and attractive structure. It contains especially interesting architectural minutae, such as the granite Zodiac signs that surround the level between the first and second floor, and the beautiful bas-relief that looms over the main entrance.


Those aspects of the Courthouse that today seem unappealing are largely resultant of neglect and laziness. Witness, for example, the dozens of air conditioners that fill its column-like windows; a lackluster solution to the question of temperature control that interrupts and ultimately ruins the building's Art Deco design. Fortunately, the new Courthouse is undergoing renovation along with its sister-courthouse and Pemberton Square as a whole. The air conditioning units are being removed, the interior wholly redesigned with modern amnenities, and the facade restored to its original appearance.

Image: Smart Growth
The New England Telephone and Telegraph Company Building, now owned by Verizon, serves as a particularly late example of Art Deco design in the United States. Constructed in 1947, it is unclear as to why such an outdated and unfashionable mode of architecture was employed by the firm of Cram and Ferguson in designing the building. Still, it is an interesting structure that vaguely resembles a step-pyramid or Mayan temple, the lobby of which contains a 160-foot tall mural bearing scenes from the history of the telephone.
Thus it would seem that, after decades of neglect, the Art Deco buildings of Boston are getting a necessary facelift. Indeed, of all the examples given above, only the Paramount Theater remains vacant and unused, and even that charming structure seems to have a bright future in store. This movement toward preservation and reuse is undoubtedly an excellent thing for the city, serving to enrich it for the generations that are to come, and that may wish to view first-hand the works of their grandparents.
[Please note, dear readers, that many of the photographs shown here were taken by your humble correspondent; those that were not were given proper credit. Your humble correspondent would also like to extend a heatfelt thank you to his two stalwart and capable assistants, Tony Z. and Bill B., without whose companionship and aid this project would undoubtedly have been much less fun. Gentlemen, thank you both for your time and energy.]
posted by Joyce Jun'r at 4:00 AM
