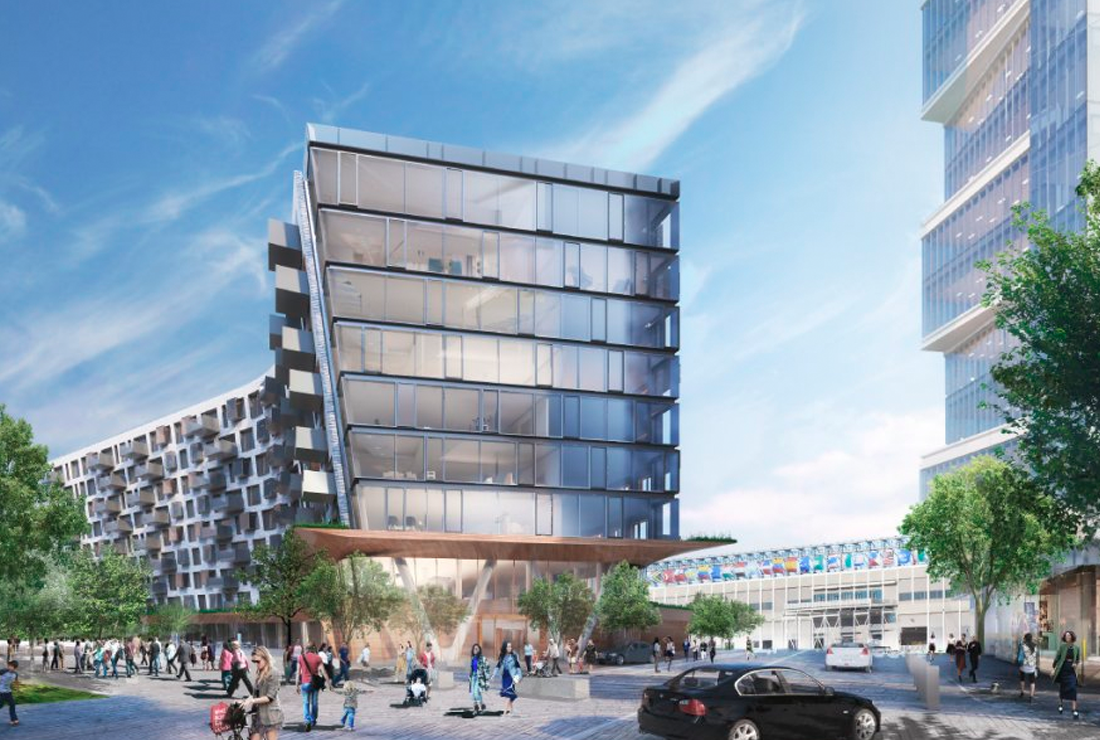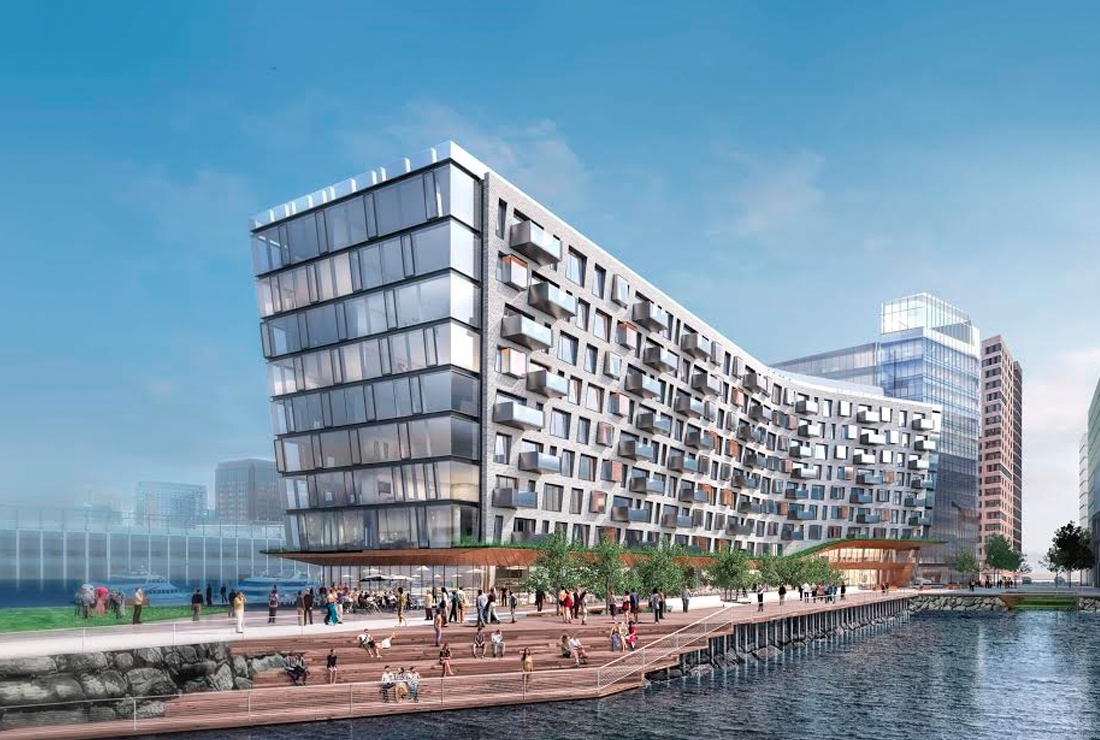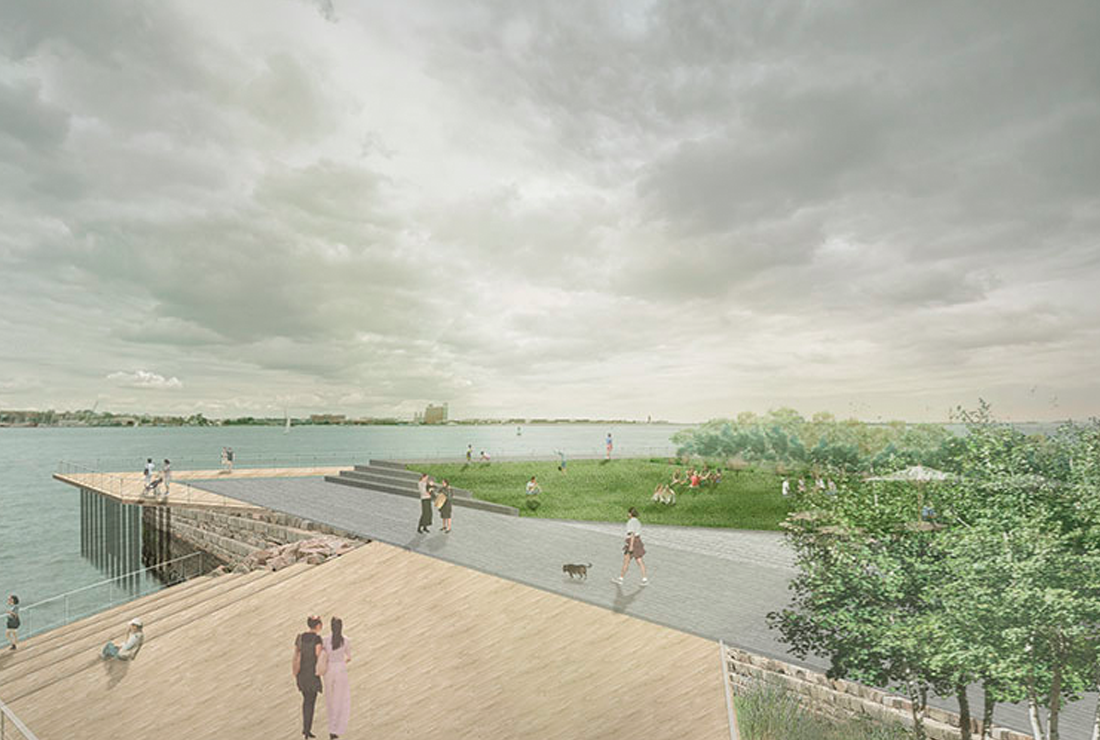BostonDrew
Active Member
- Joined
- Mar 2, 2014
- Messages
- 487
- Reaction score
- 0
Will it be converted to a restaurant or something after all the units are sold? It looks about the right size for something small and intimate, with the kinds of views Anthony's once had.
No, it will be torn down to build a park.

















:format(webp)/cdn.vox-cdn.com/uploads/chorus_image/image/55215777/TishmanSpeyer_Pier4_EXT_Hero.0.jpg)
/cdn.vox-cdn.com/uploads/chorus_asset/file/8673399/TishmanSpeyer_Pier4_EXT_Entry.jpg)
/cdn.vox-cdn.com/uploads/chorus_asset/file/8673349/TishmanSpeyer_Pier4_Lobby__1_.jpg)
/cdn.vox-cdn.com/uploads/chorus_asset/file/8673407/TishmanSpeyer_Pier4_Promenade.jpg)





