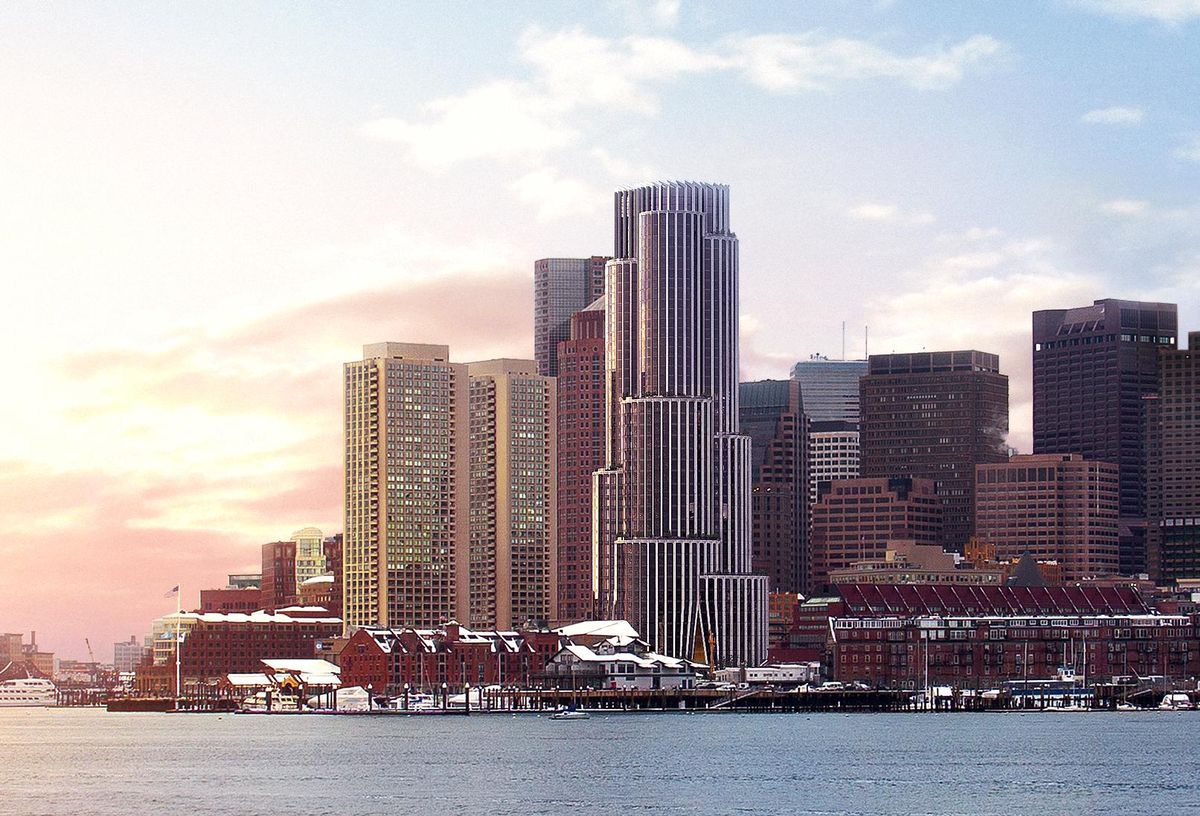Equilibria
Senior Member
- Joined
- May 6, 2007
- Messages
- 7,083
- Reaction score
- 8,310

Per Cameron Sperance (Bisnow) on Twitter, Chiofaro has filed this project.
Name is "Pinnacle at Central Wharf". Doesn't look much like a pinnacle to me. Kind of chunky, actually.
Globe: https://www.bostonglobe.com/busines...-waterfront/uERTgEpFgdYojpLkeaTJTP/story.html
--
MOD EDIT: THE ORIGINAL HARBOR GARAGE THREAD CAN BE FOUND HERE: https://archboston.com/community/th...nt-70-east-india-row-waterfront-downtown.936/
Last edited by a moderator:


