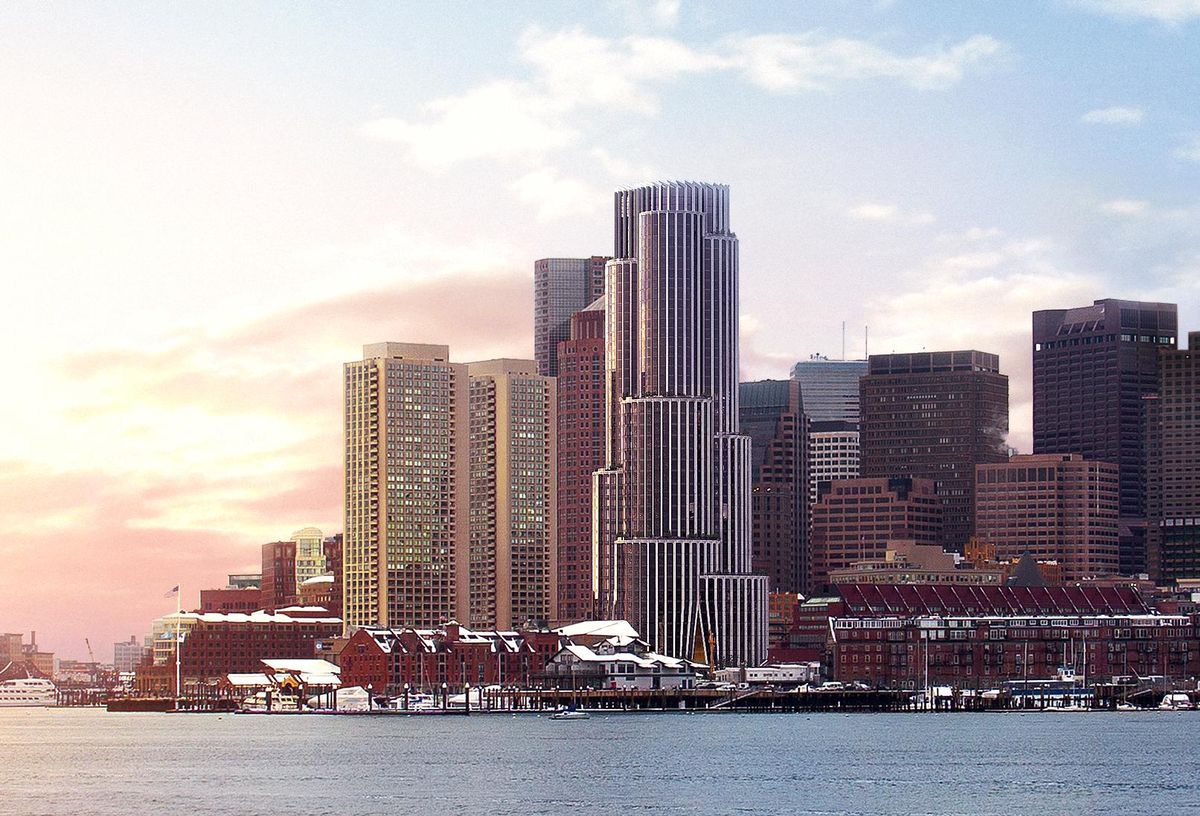Suffolk 83
Senior Member
- Joined
- Nov 14, 2007
- Messages
- 2,996
- Reaction score
- 2,403
considering the constraints and the economics that clearly make it a fatty, its pretty nice, I like it
1000% better than any previous proposal.
i think you're being a bit hard.Yeah. It's a nice building, maybe really nice, but it's not going to give us the promised view and harbor access found in some of the earlier designs. I don't blame Chiofaro for this result -- he was put in a box that pretty much required something like this or bulkier. Definitely an improvement over the garage, but what might we have had with a better permitting process!
The old "Harbor Garage Project" website has just switched over to the Pinnacle with some preliminary information: www.pinnaclecentralwharf.com
There's an interactive slider on the website that shows the current view overlaid with the new water view. Now imagine that same view in the future without the IMAX, as per the Aquarium's Blueway master plan vision...
Stay tuned, I believe there are more renderings and videos coming. (I don't work for Chiofaro, but we're on team for branding, marketing and comms)
The old "Harbor Garage Project" website has just switched over to the Pinnacle with some preliminary information: www.pinnaclecentralwharf.com
There's an interactive slider on the website that shows the current view overlaid with the new water view. Now imagine that same view in the future without the IMAX, as per the Aquarium's Blueway master plan vision...
Stay tuned, I believe there are more renderings and videos coming. (I don't work for Chiofaro, but we're on team for branding, marketing and comms)
Reminds me a bit of LA's library tower. Hate throwing this word around, but could truly be iconic when viewed from the harbor.
Reminds me a bit of LA's library tower. Hate throwing this word around, but could truly be iconic when viewed from the harbor.

What a nice surprise.
Don Chiofaro Files Plans For $1B, 600-Foot Boston Waterfront Tower
Developer Don Chiofaro's Harbor Garage project has picked up steam with a scaled-down design and a new filing at the BPDA.www.bisnow.com
More details here. Shy of 900K SF.
Interesting quip that Menino said an 80-degree day in January was more likely than Chiofaro building here...and then we eclipsed 70 degrees this month lol.

The hard cap is imposed by the Commonwealth. The Commonwealth dictated that whatever is built cannot cast a new shadow on Long Wharf on October 31. According to BPDA, one can get to 600 feet if that height is at the SW corner of the property, North and east of that corner, the height has to be less.I believe 600 feet is the hard cap. It's probably why the crown looks so low-profile.
Does anybody with a legal background know what the over/under odds are on the building clearing the current lawsuits?
I think it is a very attractive solution for a difficult site.
