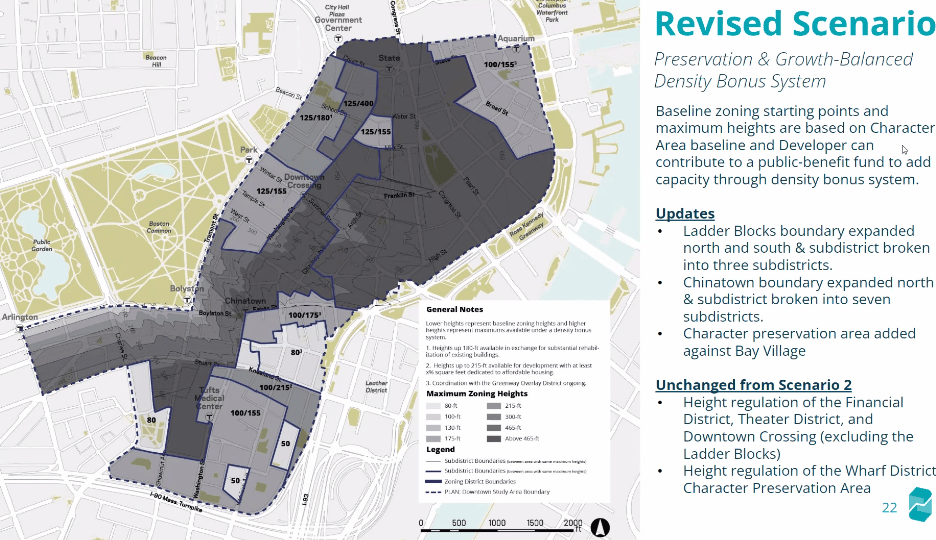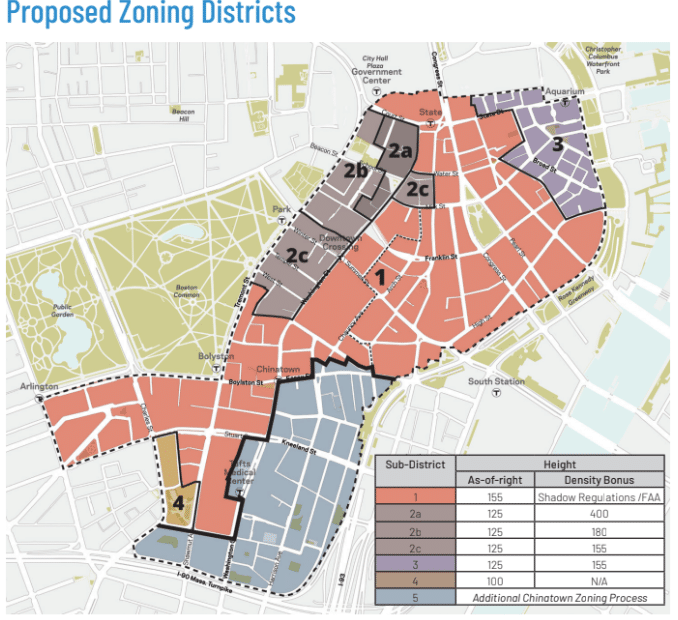Equilibria
Senior Member
- Joined
- May 6, 2007
- Messages
- 7,087
- Reaction score
- 8,325
I think this tweet is tied to PLAN: Downtown and the Downtown Revitalization report released yesterday:

,
 www.bostonplans.org
www.bostonplans.org
,
PLAN: Downtown | Boston Planning & Development Agency
Active planning initiatives being coordinated by the Boston Planning & Development Agency Community Planning department. Find more information inside each initiative, including details, associated files, and contact information.



