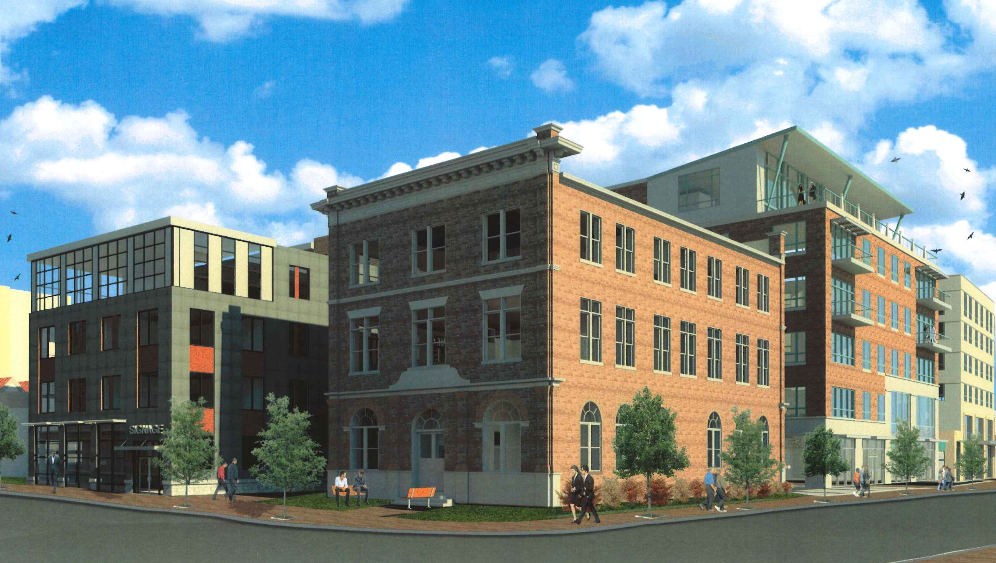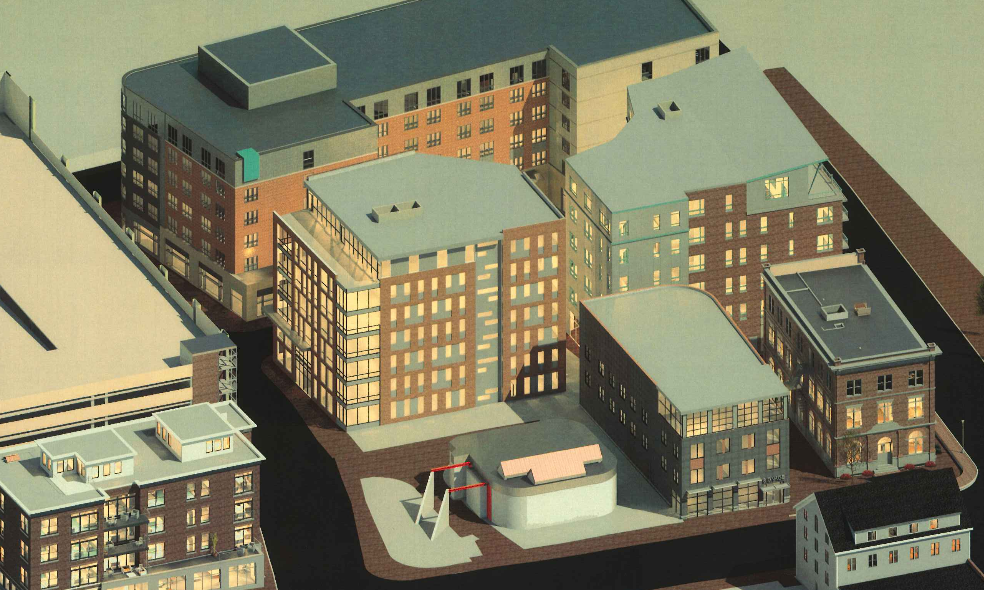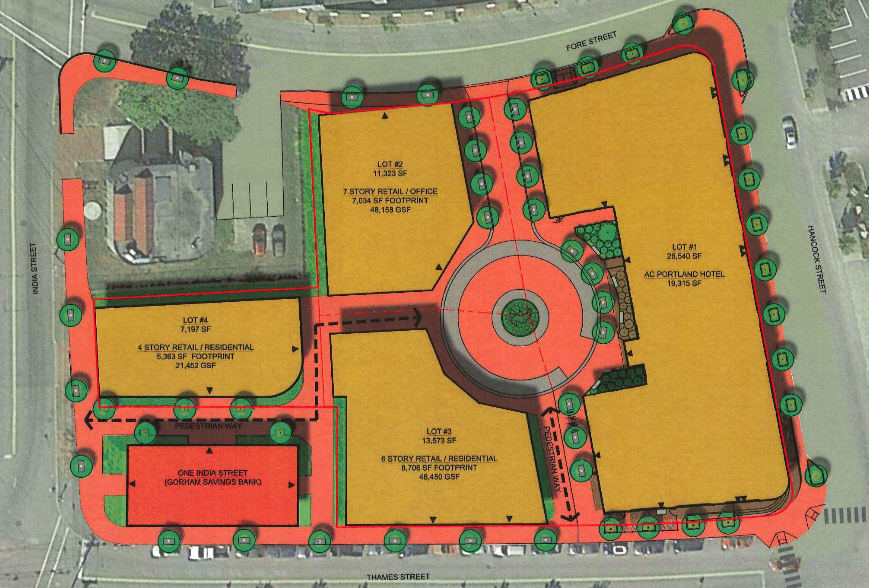Another new India Street proposal from the developers who are currently building the AC Hotel between Fore and Thames (labelled "lot 1" on the site plan).



This comes from workshop materials on the historic preservation board's agenda for next week. You may recall this site as the place where the "watermark" condos were planned to be built nearly 10 years ago, right before the recession. Another early concept for the site is still on Winton Scott's website, here:
http://www.wintonscott.com/Site/EWD_2.html



This comes from workshop materials on the historic preservation board's agenda for next week. You may recall this site as the place where the "watermark" condos were planned to be built nearly 10 years ago, right before the recession. Another early concept for the site is still on Winton Scott's website, here:
http://www.wintonscott.com/Site/EWD_2.html




