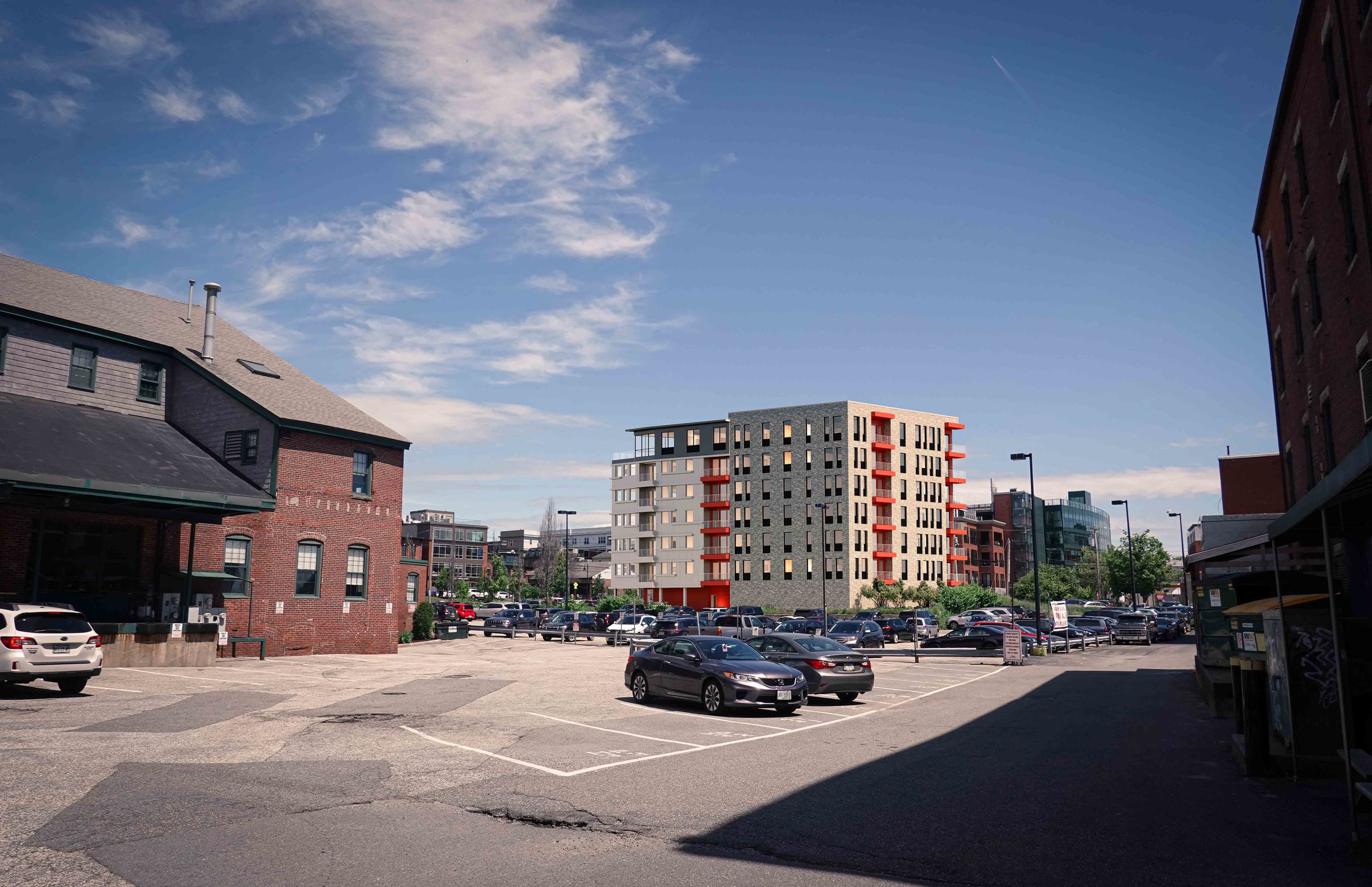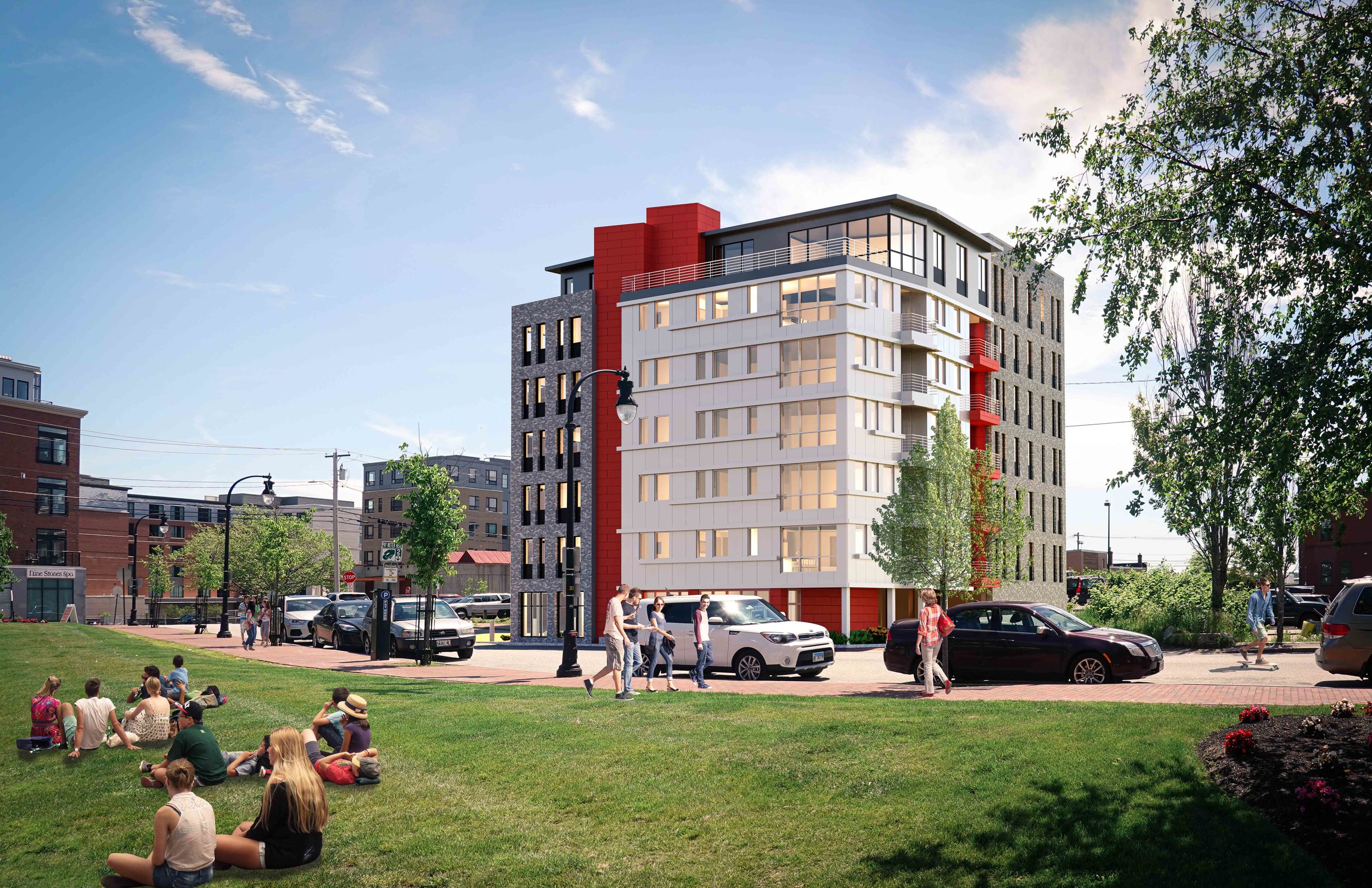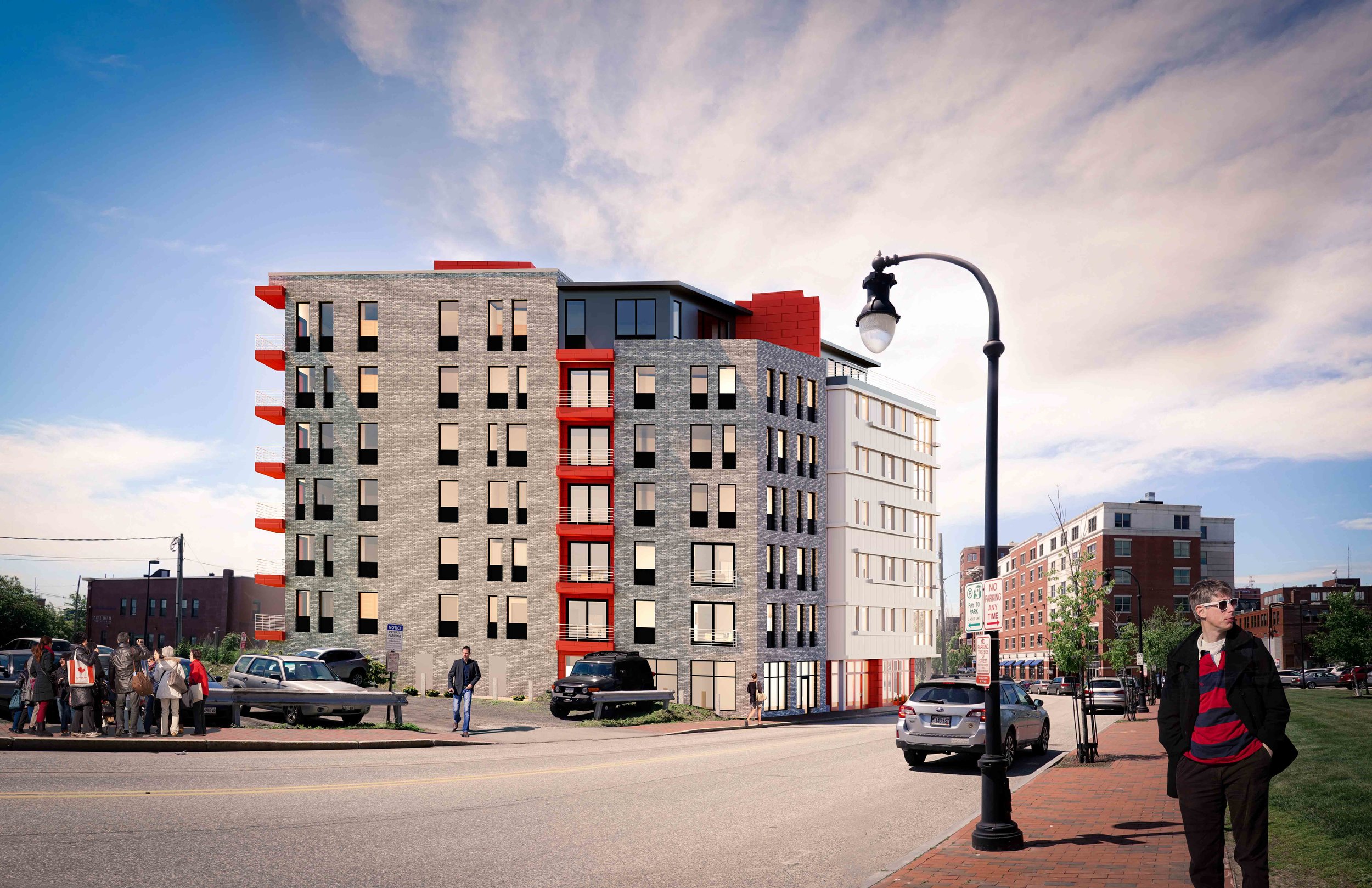The addition to 465 Congress Street was actually going to be 15 floors at 195' with the top four levels being built over a portion of the roof of the current building. I am looking at the former plans at the moment and have sent all the details to the new ownership group in Connecticut in case they'd like to accomplish something bold with the structure. Also connected them to the same architect who designed the proposal back in the 80's.
I did try to encourage them to replicate the limestone treatment and windows on the eastern wall to match the rest of the facade. Also suggested they paint the yellowish brick rear portion a "limestone" color to also blend in with the rest of the building. Response has been positive so far but their current plans do not involve the construction of a new building on the backside.






