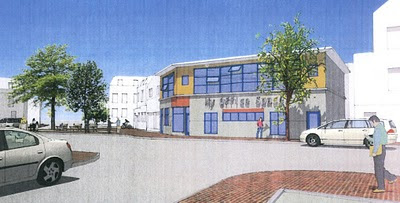Sorry Todd, I am talking in professional jargon.
Usually, the growth of each city is governed and constrained by a land use code. The key word here is "use." This means that zoning tends to, in most cities, separate uses, even compatible uses, as the center of their regulatory code (the laws which tell developers what they can and can't build, and where they can and can't build it). This use based code is what many believe is responsible for rapid suburbanization and the decline of vibrant city centers.
A "form" based code stands in contrast to this "use" based model, and it says basically all compatible uses are allowed. So, what does the code regulate on the basis of if not use? As the name gives away, it regulates on the basis of form. It mandates an urban form in the urban core, and basically tells developers they can fill it in with pretty much whatever compatible uses they want, as long as the "form" is urban.
It is also based on the concept of transect planning (transect is a term borrowed from ecology, which refers to the gradient along which nature moves, from one state to another (I think this is what it means, anyway). The transect in urban planning prescribes different forms for different areas, based on whether they are urban core, urban general, suburban, or rural. The idea is to make cities look like they used to, and to make the suburbs more sustainable in design.
Chicago just adopted an overlay FBC that requires all parking to be in the read of new buildings, hidden from the street. Miami is the largest city to date to completely overhaul its zoning code and replace it with a form based code (they need it). Buffalo, NY and a few other places are doing the same. It is sweeping the country. There are myriad versions of the standard FBC, and it only works as well as those who implement it design it to work. There are a few meetings taking place in certain circles within the city at the moment regarding this topic, but they are in the preliminary stages.












