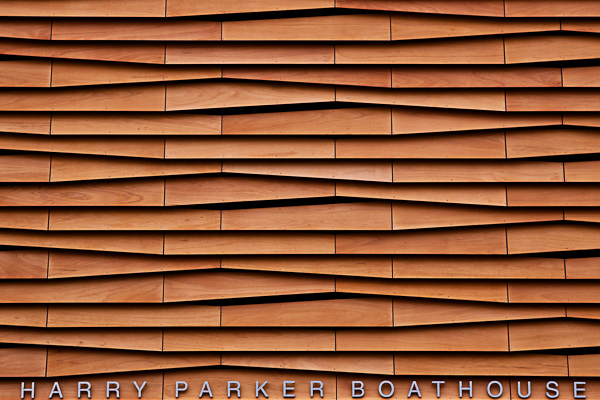grittys457
Active Member
- Joined
- May 25, 2006
- Messages
- 748
- Reaction score
- 0
They showed the plans on ch 6 last night for the approved 3 million dollar Casco bay ferry terminal. Lot of glass, looks great
They showed the plans on ch 6 last night for the approved 3 million dollar Casco bay ferry terminal. Lot of glass, looks great




Another option might be like the new Shalin Liu Performance Ctr. in Rockport Mass.
It is a fantastic concert hall.
Shalin Liu Performance Ctr. Rockport MA.
ShalinLiu2
History doesn't stop in 1890 and neither should architecture.
I think the design could be very elegant with the massing shown. It will require doing something more interesting than a blank brick wall, and I'd prefer to see some cladding more sympathetic to the neighborhood. But there are all kinds of things that can be done, in terms of material, texture, pattern and so forth to make a blank wall visually interesting, while adding to the "dialogue" between buildings in the neighborhood.
In my experience, projects like the one in Rockport, which seems rather out-of-scale, are the exception to the norm in terms of historical stagecraft in architecture. Much more often, the details that make that building interesting are omitted for budget reasons or simply because not many people know how to design and proportion a Victorian-style building in 2012. Furthermore, cheap materials and faux-historicism rarely resemble the real thing, and look insulting next to buildings that are actually old.
I hope that Munjoy Hill will not seek instant age and history or pretend its Disney World, but demand a modern but contextual building for this site. The old building was beautiful, but if it can't be rebuilt, the best response won't be to pretend that another old building was there. I think this project, if executed well and if the community demands something interesting and sympathetic, could be yet another example of juxtaposing old and new, which Portland does better than any other New England city in my opinion.
Of course another option could be to design something in more of a contemporary vernacular vein, borrowing materials, motifs and patterns from neighborhood buildings. I think this would be a good way to enhance the blocky massing of the project. But the fact is that this building, by necessity of its program, will be much taller and larger than its neighbors. Dressing it up with Victorian details will look like someone simply stretched one of its neighbors into an abnormal scale. It will look weird.
Fair enough. I hope that you're right in that something is done to make the building more interesting and speak better with the neighborhood. I just feel the current concept design is TOO far out of touch with the neighborhood.


