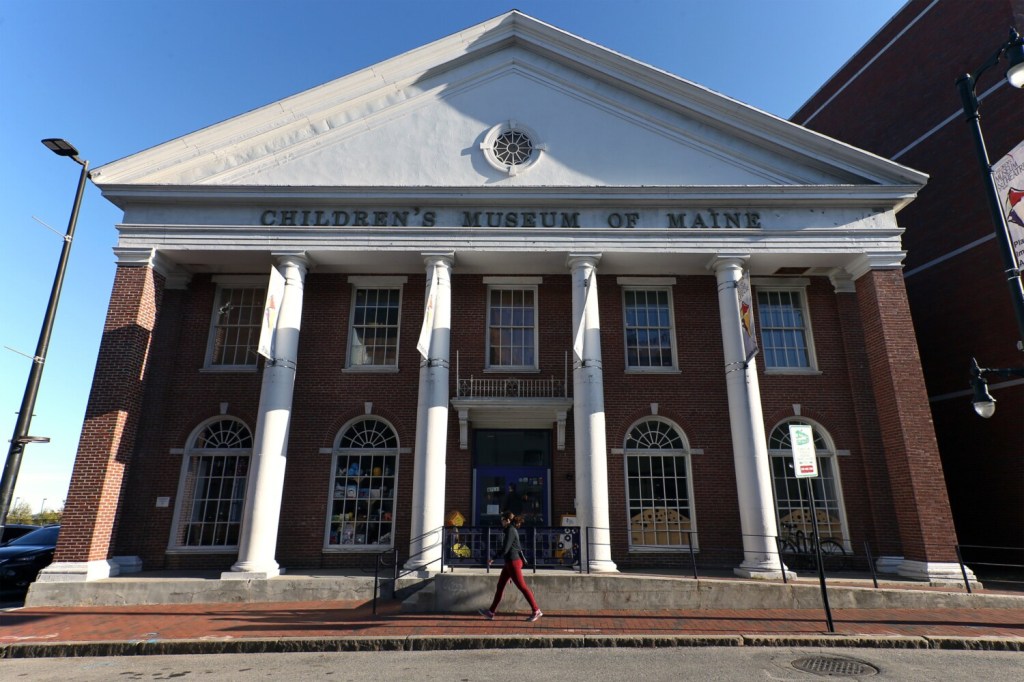After reviewing all of this, and specifically the history of the development and remodeling of the building that now stands at 142 Free Street, I am convinced that this building, as it stood when the Congress Street Historic District was established in 2009, should never have been included on the list of contributing buildings because it was a reconstruction of an authentic-era Greek Revival building that was formerly on the site.
In 1926, John Calvin Stevens redesigned the 142 Free Street building to look like a building from the 1800s. Under the National Parks Service Criteria for historic preservation, copies of historic buildings are not allowed. In fact, one of the program's cited reasons for historic preservation is to make re-creations of bygone era buildings unnecessary.
In addition to it being a reconstruction, the building has undergone many structural, material, and aesthetic changes since 1926. The roof was removed and realigned, there was the addition of a cupola and dormer; removal of original windows, doors, exterior and interior walls, a staircase and transom, among other things. All of these removed elements have now been lost and the only unchanged element that remains of Steven's 1926 reconstruction is the facade. Buildings that lack integrity of workmanship, design, and materials beyond their facade are also specifically ineligible for historic preservation under the National Parks Service Criteria.

