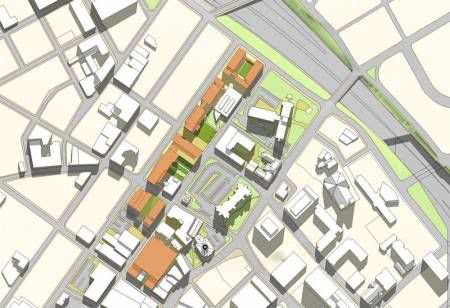I still think there should be a pretty compelling reason before you take down 9 old buildings in a prosperous mixed residential-commercial district. I don't see such a reason here.
I agree in principal and personally, but I doubt Ron was trying to express this sentiment as a legal argument. I certainly would not.
My objection--along with those expressed by Patrick--is that this building, while reasonably attractive, just seems very generic compared to what exists now. The proposed building looks too much like the Portwalk currently under construction in Portsmouth, NH. Unlike vibrant Thayer St, the Portwalk--which I think is equally generic--is being built on
the former site of a hideous mall and parking lot that was the result of the kind of mass demolition now proposed for the Thayer block.
The proposed building at 357 Thayer St in Providence
The Portwalk buildings currently under construction in the old North End of Portsmouth, NH
Both projects exemplify the sort of pseudo-historicist architecture now in vogue in "colonial seaports" like Portsmouth and Providence. The designs are neither historically accurate nor particularly contextual, which I think gives them a pretty generic feeling. Still, they're not offensive, people seem to like them, and they're far from the worst things being built out there. But looking at the existing buildings of Thayer St in Providence and the old (and largely demolished) North End in Portsmouth shows that they're pretty different contexts.
Portsmouth's North End is largely a collection of parking lots with fairly large, masonry-clad buildings along Hanover St (including the relatively recent additions of a large parking garage, a Hilton hotel, and
a particularly contextual but not faux-historicist building at the intersection with Market St). The only small, wood-framed buildings are a collection of colonial-era houses saved during the wholesale demolition of the North End under urban renewal, which are now clustered along Deer & High St, now called the Hill. Even along Deer St, the newer wood-clad buildings provide a fairly uniform face to the street, rather than a collection of smaller, individual buildings. In that context, the large--if somewhat uninspiring--buildings of the Portwalk fit in fairly well and are a huge improvement over the parking lots they're replacing.
Thayer St, on the other hand, is an intact, densely built-up urban block, and it is surrounded by similar blocks made up of several 19th and early 20th century buildings. Almost none of the blocks have a single building fronting Thayer for the entire length, and most are a mix of wood and masonry buildings. Since they are made up of smaller buildings, they feature many entrances along Thayer and side streets, as Patrick noted. The proposed building defies all of that context with a single building taking up nearly the entire block, creating a few major public entrances, internalizing the entrance to residences on the block; and with its railings, turret and other pseudo-Victorian details it cheaply and selectively, but inaccurately mimics some of its neighbors.
This seems like an example of replacing real history and real context with stage dressing. While the new building will be larger, with its centralized entrances, over-scaled details, and mid-block parking access, I doubt it will feel more urban or provide more interest to the street than simply renovating the existing buildings would. I'm not against change or increased urbanity, just against change that replaces unique character and successful blocks with generic replacements. If we want cities to remain interesting and vibrant, we can't let them feel as interchangeable and bland--albeit denser and more walkable--as the suburbs around them.




