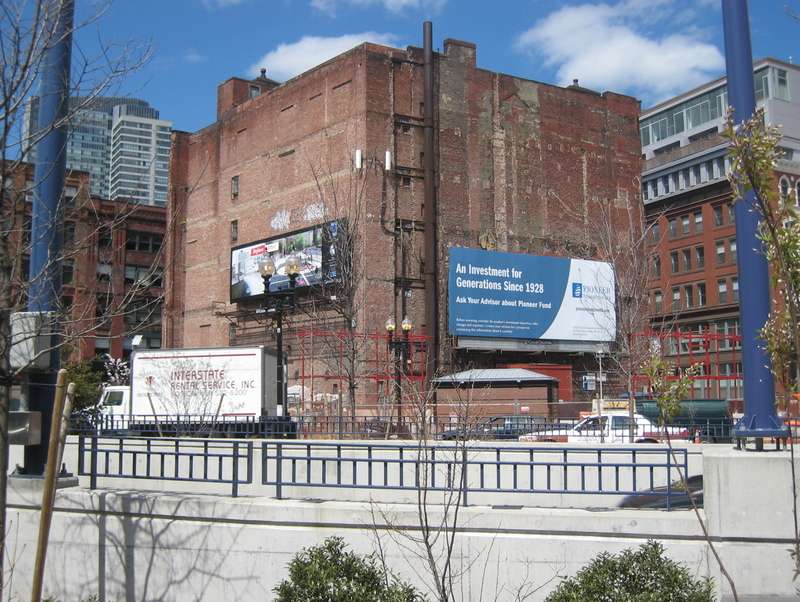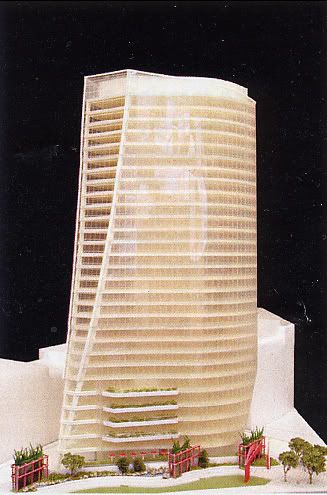Question of scale: Is tower too tall for Chinatown?
'The city needs to decide how important it is to . . . preserve cultural neighborhoods.'
By Thomas C. Palmer Jr., Globe Staff | May 6, 2007
A 29-story residential tower proposed for the edge of Chinatown is raising a divisive question in the community: Where does the busy Financial District end, yielding to the more livable scale of one of the city's oldest neighborhoods?
Developer Ori Ron, a Swampscott resident who previously lived in the nearby Leather District, wants to tear down most of the historic Dainty Dot building on Essex Street. He would keep a portion of its brick fa?ade and erect a shaped glass tower, next to a new neighborhood park.
As is often the case in Boston, there is opposition to a new tall building. "There's good height, and there's bad height," Ron said in a recent interview. "This is good height."
But critics at recent public meetings suggest this project may be too big for the location -- a significant encroachment by an imposing, tall structure on an ethnic community already squeezed by upscale residential developments.
"With the tall towers, it's going to seem more corporate and upscale," said Stephanie Fan, a Chinatown resident and cochairwoman of the Chinatown/Leather District park community task force. "The city needs to decide how important it is to really preserve cultural neighborhoods."
Another critic of the building's proposed height is Mayor Thomas M. Menino, who said in a recent interview that 18 to 20 stories is more appropriate for the Dainty Dot site. "The design is not in keeping with the neighborhood," said Menino. "I told them it was way too high."
He would also like to see more of the six-story brick building -- part of which was amputated in the 1950s to make way for the Central Artery -- remain in place. The Boston Landmarks Commission is considering the building for landmark status, which, if granted, would prohibit the owner from making substantial changes to the exterior without the commission's permission.
The project, with 180 condominium units and 160 underground parking spaces, does have support within Chinatown: The Chinese Consolidated Benevolent Association, Chinatown Neighborhood Council, and Chinatown Main Street, a business group, have endorsed it.
"I don't agree with height restrictions," Tony Yee, president of Chinatown Main Street and an advocate of urban scale, said at a recent community meeting. "Boston is like a cornfield."
Ron is showing his proposed design to residents and at community meetings, and he is in the early stages of review by City Hall agencies. He argued that his building is appropriately sized because it would be across the street from an even taller building, the 37-floor State Street Financial Center .
And the 28-story tower on Washington Street, Archstone Boston Common, is about 300 feet high.
Ron's building would be about 340 feet high, three times the allowable height for the parcel, requiring him to get a major zoning variance from the city. He proposes to make major changes to the six-story Dainty Dot building, a former hosiery factory, retaining only a fraction of what some regard as one of the handsomest examples of the area's former warehouse structures. The building, in Romanesque revival style, was built in 1889.
In addition to its size, some nearby residents said, the new building would also intrude on the peace and privacy of the adjacent park at the southern end of the Rose Fitzgerald Kennedy Greenway.
The Chinatown/Leather District park, which is a few months from completion after 16 years of Big Dig construction, is a one-acre space extending from a broad plaza near the Chinatown Gate up a winding path through bamboo and flower beds along a stream of water to a paved area at Essex Street.
David R. Seeley, a Leather District resident and a member of the Mayor's Central Artery Completion Task Force, said the tower would be "a tragedy for the Chinatown park." Seeley added that it would also "effectively destroy the Dainty Dot building, a valuable historic resource."
The Seaport Alliance for a Neighborhood Design, a South Boston neighborhood group, told the Boston Redevelopment Authority in a letter that the proposed design, by Elkus /Manfredi Architects "had great merit, but at 340 feet the negative impacts of this project are great." It would "set a dangerous precedent" and "offer a cold, uncomfortable, and windswept environment," the group said.
To compensate for being allowed to exceed zoning limits , Ron has proposed building 48 units of low-income housing elsewhere in Chinatown, in partnership with the Chinese Economic Development Council. He is required under city ordinance to build 27 units.
Ron said he and his architect, Howard Elkus , worked for six months to develop a project that fit in at the edge of Chinatown and at its particular location at the southern end of the new Greenway.
As designed, the building is reduced in width at the ground and on its higher floors, and about 60 percent of the existing fa?ade of the Dainty Dot building would be preserved. Ron said it would cost at least 20 percent more to construct a building this way, minimizing its impact on the surface around it.
"I see height anchored to a small footprint as friendly to the environment," he said.
Ron's company, Hudson Group, works around the world and purchased the quaint but dilapidated building for $9 million late last year. He has said repeatedly that the community must be satisfied before he goes forward.
"I will build whatever I can build," he said, but added there are many voices in Chinatown. "I'm hearing, 'Why stop at 29?' "
Thomas C. Palmer Jr. can be reached at
tpalmer@globe.com.




