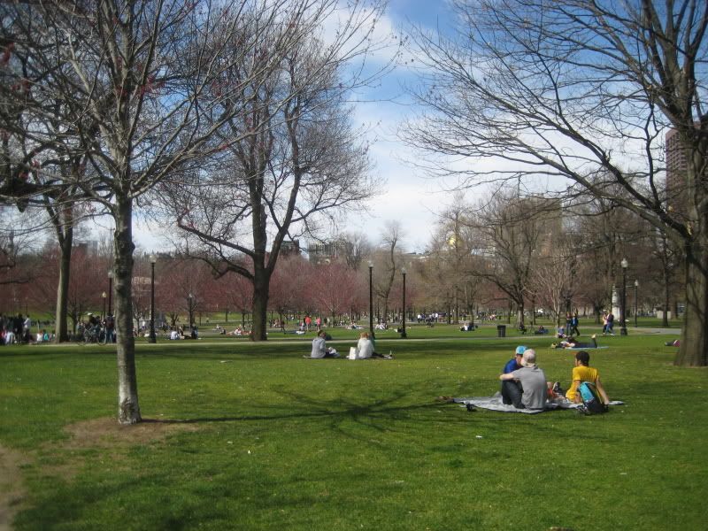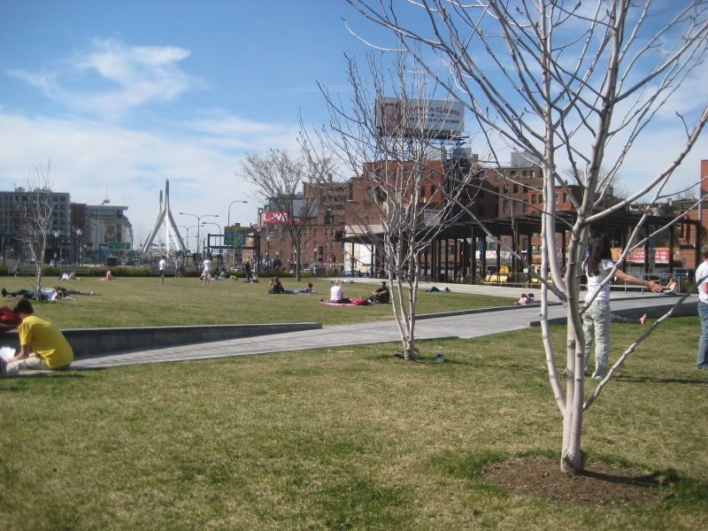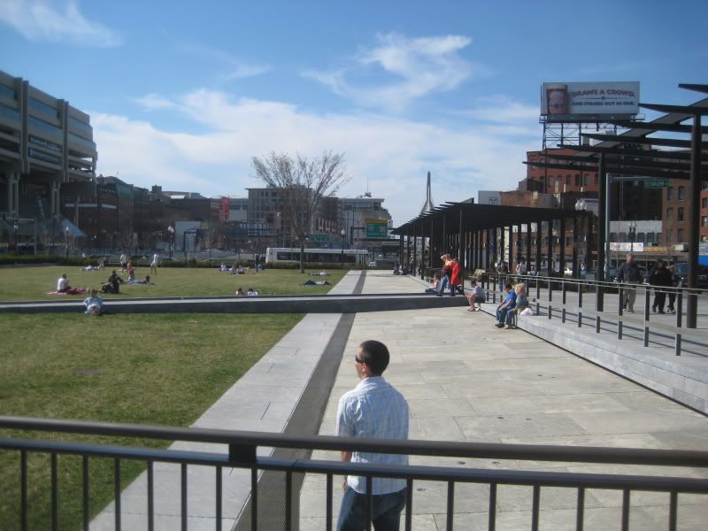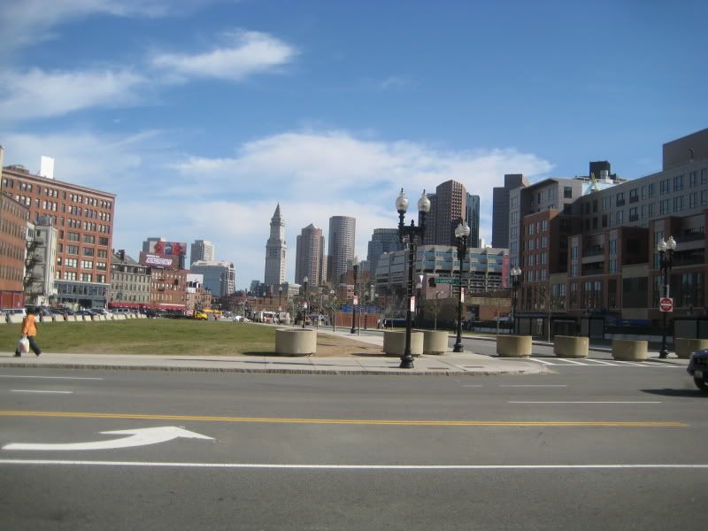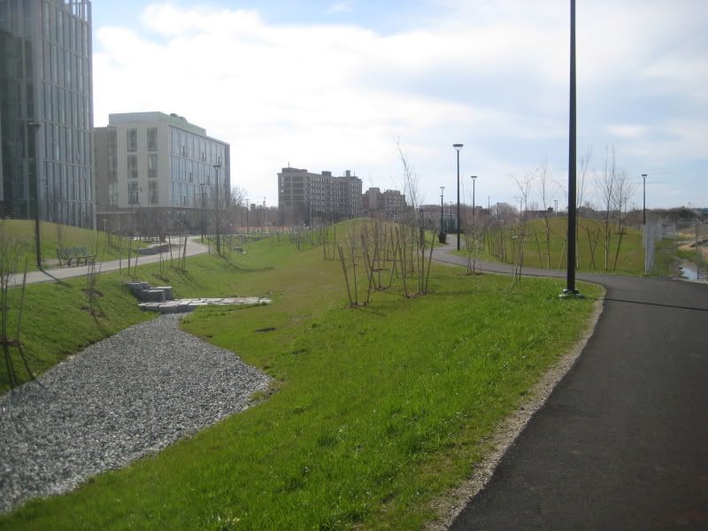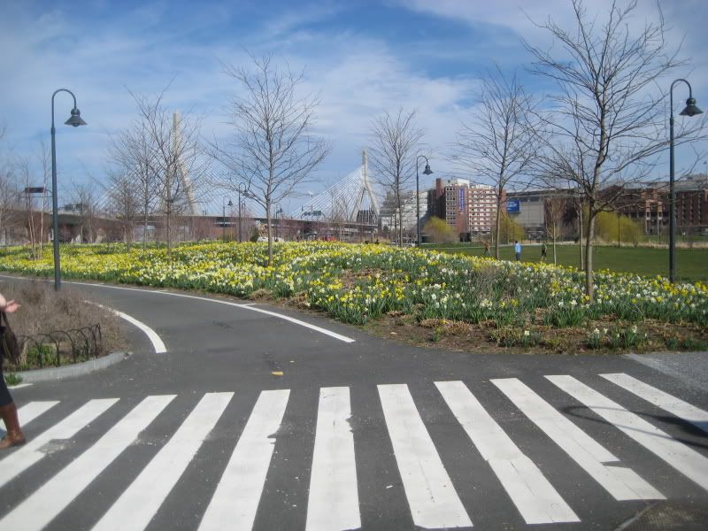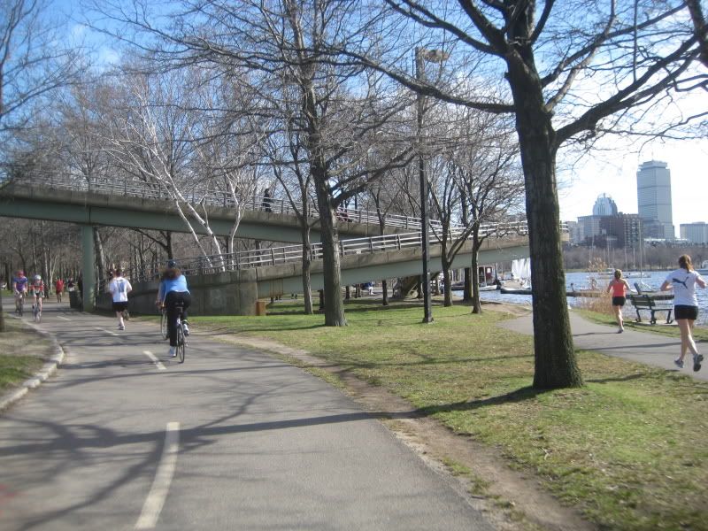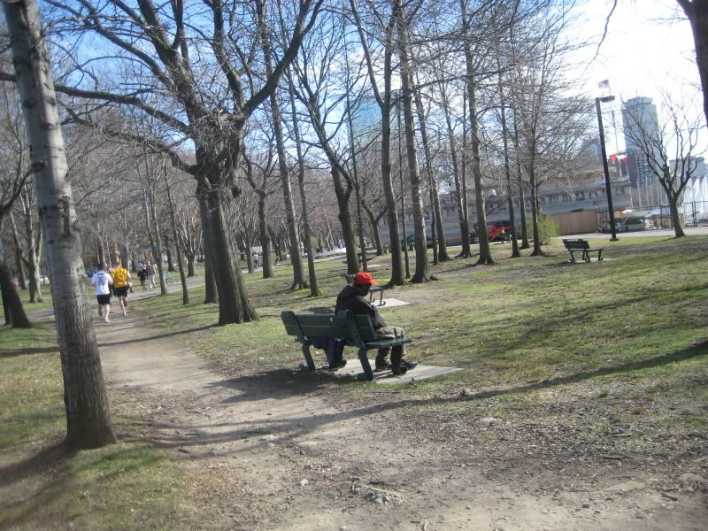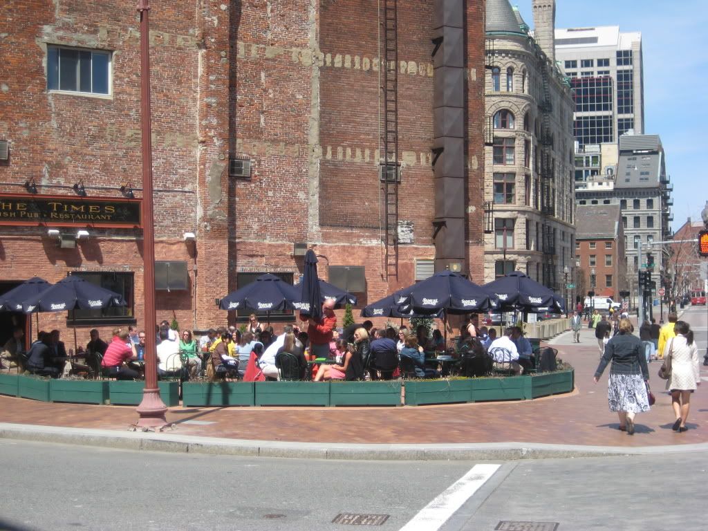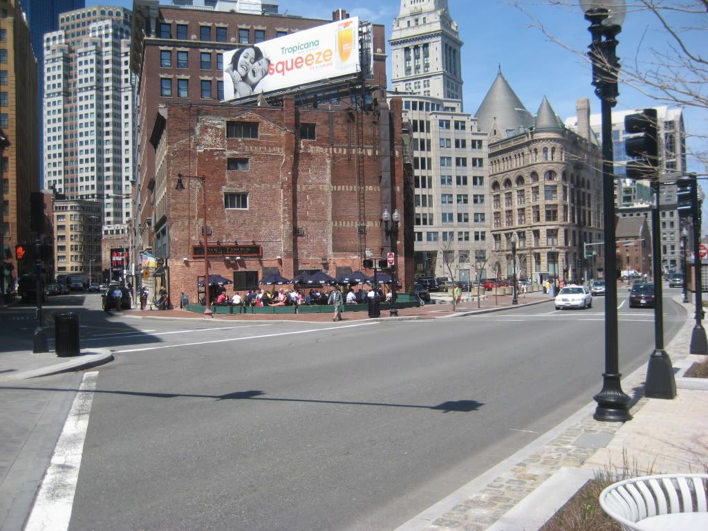The Boston 2000 Plan was adopted by the City in 1991 as a master plan for the Central Artery air rights from Causeway Street to Kneeland Street. The plan establishes broad principles for the development of the air rights?the 30 acres of land that will emerge when the elevated highway is dismantled. Land will be devoted to open space and public facilities, 75 percent of this with the remainder for commercial and residential uses.
The Plan calls for new neighborhood parks in the North End and Chinatown, a major new open space in the waterfront area and a horticultural facility in the Financial District/Dewey Square area, as well as three housing sites in the North End and one in Chinatown, and commercial development in the Bulfinch Triangle and Chinatown.
The Project's schedule for demolition of the highway and development of the parks is 2005. To prepare for the park design process, the Massachusetts Turnpike Authority retained the design team of SMWM, the Cecil Group and the Halvorson Company to develop programmatic and design guidelines for the corridor as a whole as well as for each park. The consultant?s report will serve as the brief for the final designers of the parks. The BRA and the Turnpike Authority are now working together to organize the process for selecting the final park designers.
To address its commitments to cover the air rights parcels in which ramps are located, the Turnpike Authority, working with the BRA, has also begun the process of securing developers for ramp parcels 6 and 12.
To provide a vehicle for public participation in these activities, Mayor Menino has formed a Central Artery Completion Task Force. The Task Force is staffed by the BRA. Its meetings are open to the public and generally take place in City Hall on alternate Thursdays. The Legislature has also authorized a special commission, made up of representatives of the House and Senate, the Commonwealth and the City of Boston, to make recommendations on the implementation of the Boston 2000 Plan, with special attention to questions of finance and operational responsibility. The BRA Director is designated as a City representative. This commission is advised by the Mayor's Central Artery Completion Task Force.

