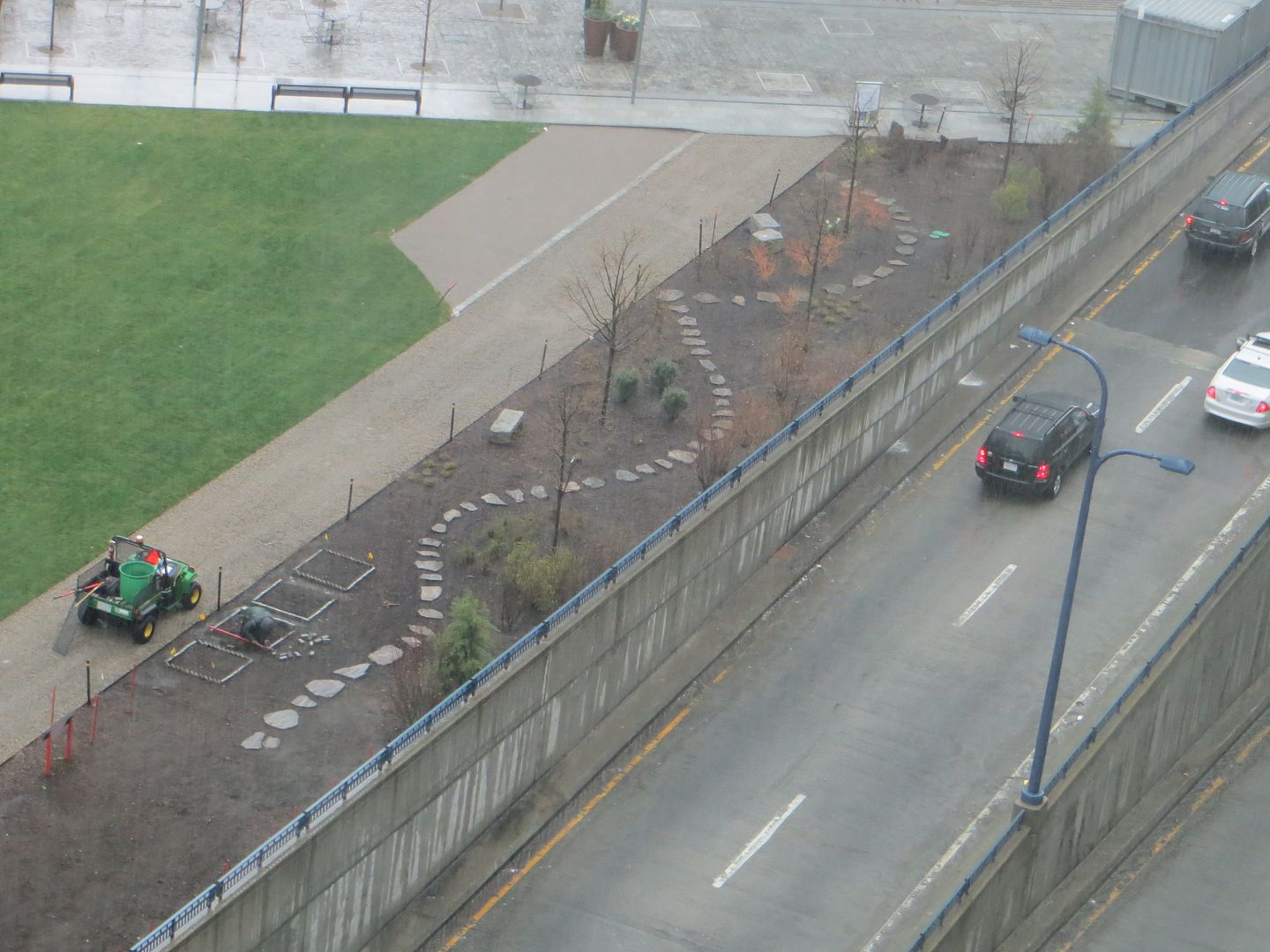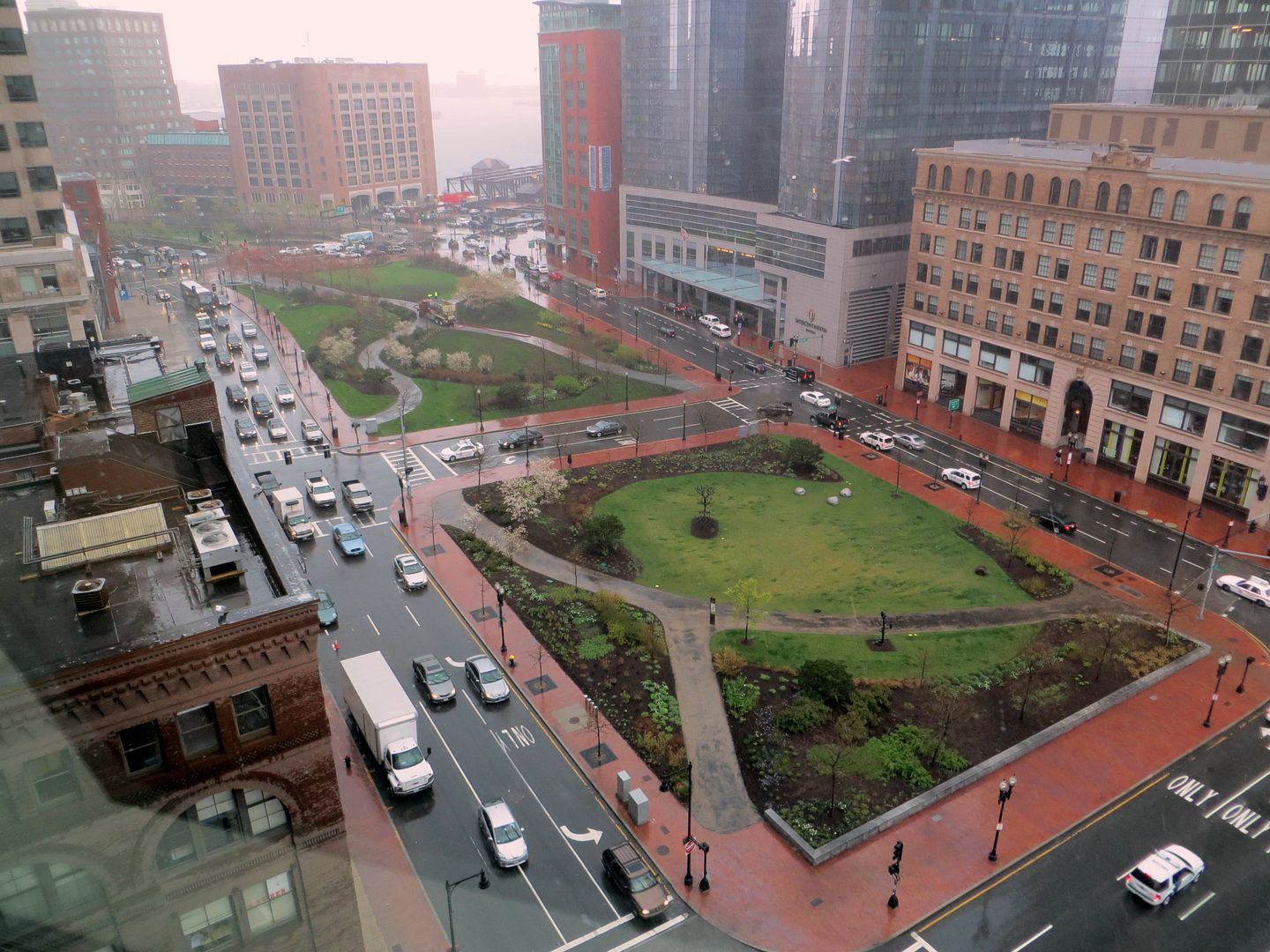TheRifleman
Banned
- Joined
- Sep 25, 2008
- Messages
- 4,431
- Reaction score
- 0
Highway boss: Big Dig ‘sinkhole’ a pool of mud
By Richard Weir
Thursday, April 5, 2012 Richard Weir is the Herald's new "T" beat reporter, covering a subway and bus system that moves 1.3 million people every day and is the lifeblood of the city. He has worked as the Herald's City Hall bureau chief and an investigative reporter, breaking stories on government waste and public corruption.
The so-called sinkhole that officials feared had emerged underneath Interstate 90 connector tunnels is instead a “pool of mud” that will need to be filled with pressurized cement to prop up the roadway’s infrastructure, said a state transportation official.
“We have a zone of loose soil that is not providing subgrade support. The tunnel is like suspended through a pool of mud,” said state Highway Administrator Frank DePaola. “It’s like a mud puddle. You step in a mud puddle, it’s not going to hold you up.”
Transportation officials last summer announced a void likely had formed under the tunnels where large patches of earth were chemically frozen to allow train service into South Station during Big Dig construction.
News of what DePaola then referred to as a “sinkhole” prompted U.S. Rep. Stephen Lynch to call for a federal probe into the tunnels’ safety and for the state to hire a private contractor, GZA GeoEnvironmental of Norwood, to conduct boring samples. DePaola provided the firm’s test results and recommended the remedy to the MassDOT board yesterday.
“As we’ve said before, we’ve concluded that the tunnel can bridge across this loose zone,” he said. “We don’t have any immediate concerns about the structural stability but I realize it’s unsettling for people. ... The tunnel is safe, but I want the tunnel to be there for 100 years and for people to stop worrying about it.”
To that end, he said, the state next year will hire a contractor to dig a 90-foot shaft below the concrete box tunnels to pump in 100 tons of cement grout to “firm up” the marine clay that turned to a muddy mix after it thawed.
In about 10 years we can call the Rose Kennedy Greenway the Rose Kennedy Waterway.
http://www.bostonherald.com/news/regional/view.bg?articleid=1061122322


