You are using an out of date browser. It may not display this or other websites correctly.
You should upgrade or use an alternative browser.
You should upgrade or use an alternative browser.
Rose Kennedy Greenway
- Thread starter callahan
- Start date
Charlie_mta
Senior Member
- Joined
- Jul 15, 2006
- Messages
- 4,554
- Reaction score
- 6,472
Hey folks, how about an amusement park with a huuuuge roller coaster. That would be fun! And it would be sure to pull in the suburbanites!
shiz02130
Active Member
- Joined
- May 25, 2006
- Messages
- 140
- Reaction score
- 0
I think another factor that will be just as responsible for the (lack of?) success of these parks is what happens on the parcels that surround them. If the edges are densely developed, with a nice high streetwall, it will do wonders for giving the space a sense of order and enclosure. As it is now, standing in the middle of the North End parks seen above, it will seem like you're standing in the middle of nowhere. Even with the skyline of Boston visible, you'll still feel somewhat lost. I know this will be the case - I work as a pedicabber and so I spend a lot of time pedaling back and forth between Hanover street and Faneuil Hall. The whole area feels like a vacant moon-scape.
This park could be really successful, if it were surrounded on all sides by good-quality tall buildings. Think of Post Office Square. That park is not spectacular, just competent - it is enhanced by its dramatic surroundings. In the bird's eye view above, you can see that the parcel between Blackstone St and the surface road is intended for development, and so is the parcel northwest of the park (this was where the YMCA was supposed to be, I believe). However, the northern edge of this park is going to be a disaster, I think. They laid down a really nice sidewalk next to Martignetti's liquor store last year. I thought this wide swath of brick was going to be for pushcarts or outdoor dining, or something remotely interesting. Instead, it's a glorified parking lot! It would be much better if the sidewalk was a normal width and if that land was developed.
Also, there's a big hole showing the entrance to the Callahan/Sumner Tunnel across Cross street from the eastern half of the park. That whole block needs to be covered and developed. People seem to think that if you build a nice park, it will succeed. I think what surrounds a park is much more important.
This park could be really successful, if it were surrounded on all sides by good-quality tall buildings. Think of Post Office Square. That park is not spectacular, just competent - it is enhanced by its dramatic surroundings. In the bird's eye view above, you can see that the parcel between Blackstone St and the surface road is intended for development, and so is the parcel northwest of the park (this was where the YMCA was supposed to be, I believe). However, the northern edge of this park is going to be a disaster, I think. They laid down a really nice sidewalk next to Martignetti's liquor store last year. I thought this wide swath of brick was going to be for pushcarts or outdoor dining, or something remotely interesting. Instead, it's a glorified parking lot! It would be much better if the sidewalk was a normal width and if that land was developed.
Also, there's a big hole showing the entrance to the Callahan/Sumner Tunnel across Cross street from the eastern half of the park. That whole block needs to be covered and developed. People seem to think that if you build a nice park, it will succeed. I think what surrounds a park is much more important.
shiz02130 said:People seem to think that if you build a nice park, it will succeed. I think what surrounds a park is much more important.
Very good point, and I agree with it enormously. Also, many of the buildings around the entire stretch of now-parkland was built knowing that it would be on the outskirts of a major elevated highway. That made incentive for the first 2 floors to have no aesthetics at all, and for the floors above that to not have windows to allow for billboard space. Redeveloping the buildings right on the Greenway (obviously excluding the Rowes Wharf/International Place/South Station area) would not lose too much character and it would be a major positive for the Greenway.
czsz
Senior Member
- Joined
- Jan 12, 2007
- Messages
- 6,043
- Reaction score
- 7
^ The redevelopments completed thus far have not been promising. See: window slits cut into warehouse buildings previously truncated by the Artery. Not a pleasant aesthetic experience, overall.
The fact that the sidewalks along most parts of the Artery seem too narrow to house large-scale sidewalk cafes is another missed opportunity.
Yes; this was one case in which kowtowing to the North End was not in the city's best interests. When there's a lack of affordable housing in the neighborhood and a new park system begging for architectural definition, there's really no reason to maintain a strip of unremarkable one-story shops and to grant them an expensively streetscaped parking lot that's supposed to double as a sidewalk. This was a design travesty.
Nearly all of the current and conceivable problems with the edges of the Greenway can be traced to the decision to make the parks and the roadways along them as wide as they are. Imagine the possibilities if only one layer of new construction were permitted between the current cityscape and the park corridor!
My ideal for the Greenway would probably look much like this sketch from the Westwood Station plans, perhaps with taller buildings.

It's a sad day when Boston's suburbs, working from zero urban context, manage to produce a more people-friendly space than one of the country's best walking cities.
The area around Faneuil Hall is already overrun by field-tripping children, and there are plenty more who show up for games at the Garden. When Six Flags American Revolution opens on parcel 8 or whatever, every SUV from the 495 corridor would be pointed toward downtown, for once. Bonus: the twisted topography of Government Center would make a fantastic site for a waterpark.
The fact that the sidewalks along most parts of the Artery seem too narrow to house large-scale sidewalk cafes is another missed opportunity.
However, the northern edge of this park is going to be a disaster, I think. They laid down a really nice sidewalk next to Martignetti's liquor store last year. I thought this wide swath of brick was going to be for pushcarts or outdoor dining, or something remotely interesting. Instead, it's a glorified parking lot! It would be much better if the sidewalk was a normal width and if that land was developed.
Yes; this was one case in which kowtowing to the North End was not in the city's best interests. When there's a lack of affordable housing in the neighborhood and a new park system begging for architectural definition, there's really no reason to maintain a strip of unremarkable one-story shops and to grant them an expensively streetscaped parking lot that's supposed to double as a sidewalk. This was a design travesty.
Nearly all of the current and conceivable problems with the edges of the Greenway can be traced to the decision to make the parks and the roadways along them as wide as they are. Imagine the possibilities if only one layer of new construction were permitted between the current cityscape and the park corridor!
My ideal for the Greenway would probably look much like this sketch from the Westwood Station plans, perhaps with taller buildings.

It's a sad day when Boston's suburbs, working from zero urban context, manage to produce a more people-friendly space than one of the country's best walking cities.
Hey folks, how about an amusement park with a huuuuge roller coaster. That would be fun! And it would be sure to pull in the suburbanites!
The area around Faneuil Hall is already overrun by field-tripping children, and there are plenty more who show up for games at the Garden. When Six Flags American Revolution opens on parcel 8 or whatever, every SUV from the 495 corridor would be pointed toward downtown, for once. Bonus: the twisted topography of Government Center would make a fantastic site for a waterpark.
From today's Globe -- shrubbery it will be for a good while:
http://www.boston.com/business/globe/articles/2007/06/22/dimasi_city_planner/
Developer Frank Keefe has been named chief executive of the Boston Museum Project, which wants to build a history museum on the Rose Fitzgerald Kennedy Greenway. Louis Miller, the board's chairman, said Keefe was hired for the $240,000-a-year job because of his experience in development and fund-raising. Anne Emerson remains as president. The group has raised about $7 million and has about $1 million in the bank. That is a long way from the eventual goal, $120 million.
http://www.boston.com/business/globe/articles/2007/06/22/dimasi_city_planner/
- Joined
- May 25, 2006
- Messages
- 7,033
- Reaction score
- 1,865
Ho HO! Last night I was up in Boston for a lecture and got there early enough to have time to take some pictures. Here is a link the the set for the Greenway.
I was really disappointed with the parks. They are obviously designed by people who have no real idea what they are doing. These things are going to have to be ripped up one day and some real parks put in their place.
I was shocked to see how much the plaza at Dewy Sq works. Thats right, it works. It is some of the best accidental urban planning I have ever seen. Let me illustrate:

The Orange is the plaza itself. It is lucky enough to be in the pat of people traveling between downtown and South Station (Red). The skyscrapers act as a wall, defining the space (Green). There are also gateways (Blue) though which ones enters the square. The Yellow lines represent potential foot traffic if there are reasons for people to travel through the square. The Purple is what is needed to finish the street wall. This is where the Winter Garden was supposed to be. What would be great would be a hotel with a restaurant at the plaza.
Here are a few images representing what I am talking about:
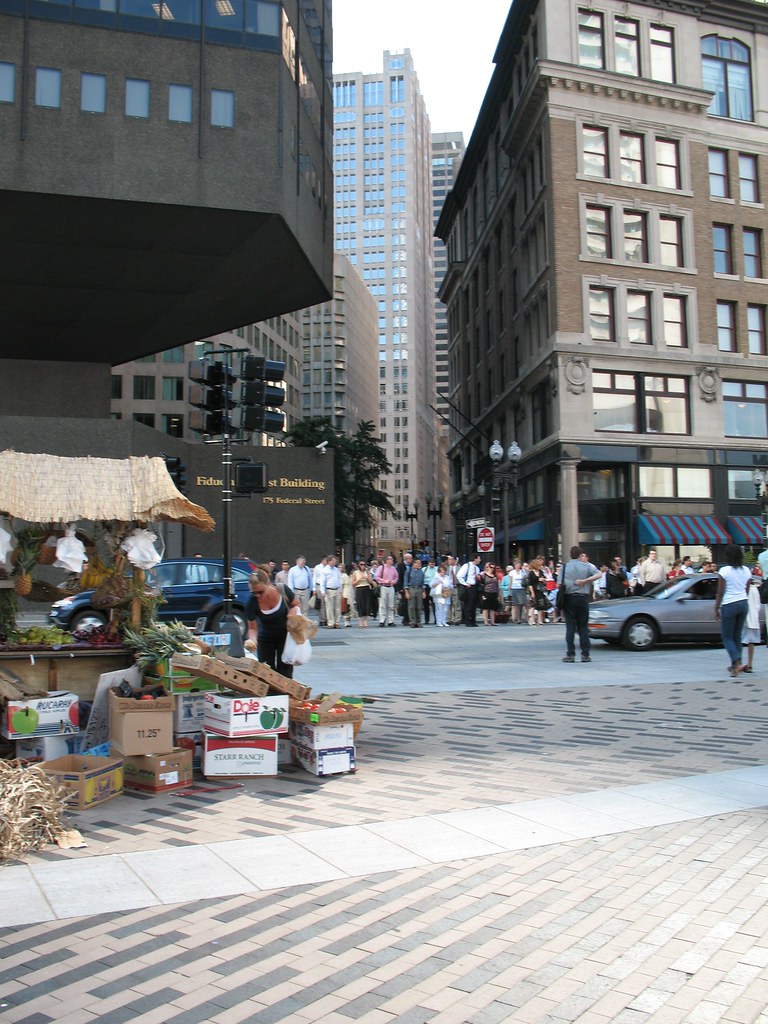
The plaza acts as a conduit for people coming out of the Financial District to South Station. This opening here acts as a gateway. Later that night I walked this very way to get to South Station and it is a marvelous way to enter Dewey Sq. The skyscrapers act to define the space and when the South Station Tower is built it will enhance the square even more.
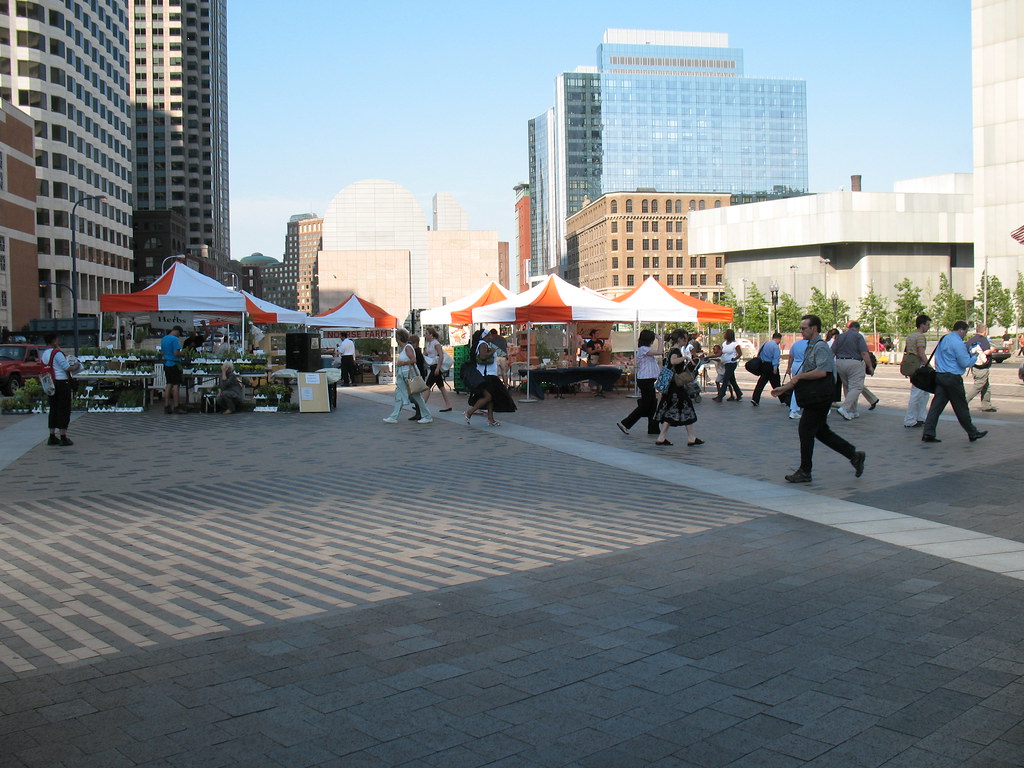
The vendors add to the life. They are placed right next to the stream of people.
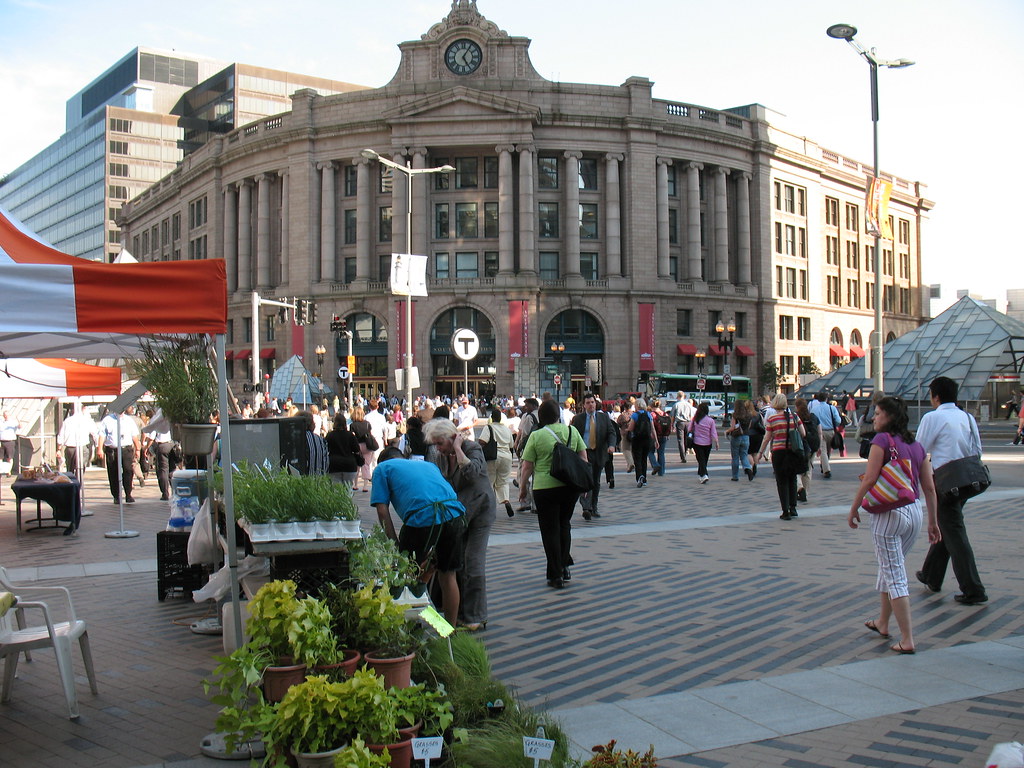
Contrast this with Gov't Center.
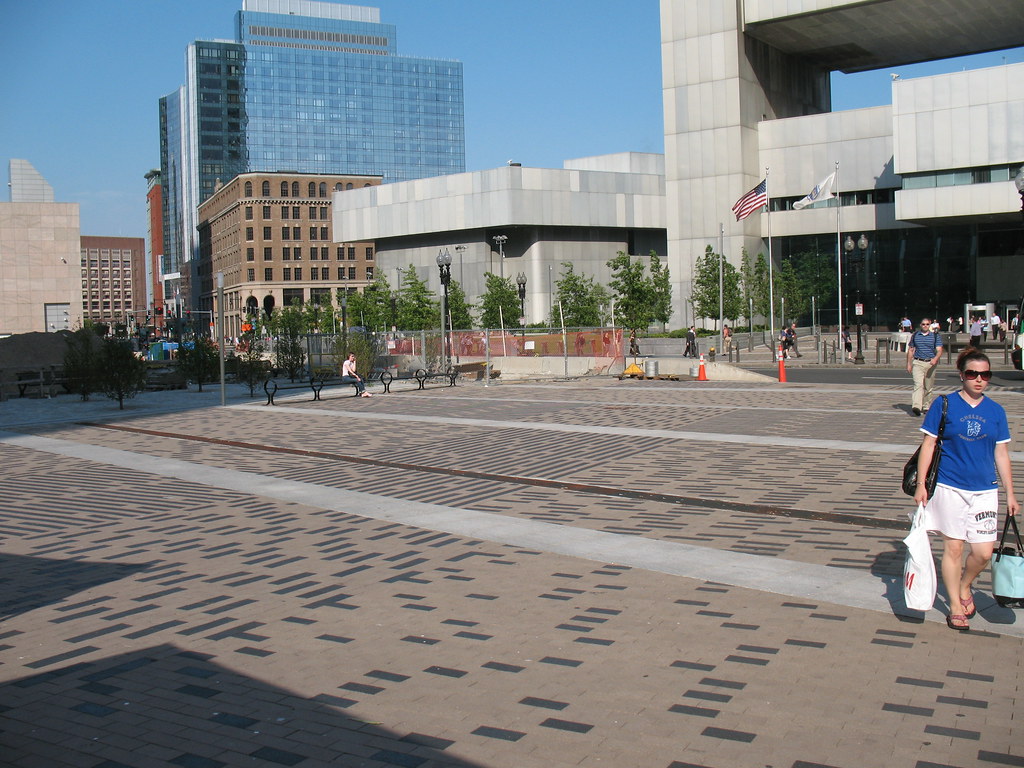
Behind where the woman is sitting is where the Mass Horticultural Society was supposed to build their Winter Garden but due to a lack of funds have withdrawn their proposal. The square really needs some sort of building on this parcel to properly define the plaza.
I was really disappointed with the parks. They are obviously designed by people who have no real idea what they are doing. These things are going to have to be ripped up one day and some real parks put in their place.
I was shocked to see how much the plaza at Dewy Sq works. Thats right, it works. It is some of the best accidental urban planning I have ever seen. Let me illustrate:

The Orange is the plaza itself. It is lucky enough to be in the pat of people traveling between downtown and South Station (Red). The skyscrapers act as a wall, defining the space (Green). There are also gateways (Blue) though which ones enters the square. The Yellow lines represent potential foot traffic if there are reasons for people to travel through the square. The Purple is what is needed to finish the street wall. This is where the Winter Garden was supposed to be. What would be great would be a hotel with a restaurant at the plaza.
Here are a few images representing what I am talking about:

The plaza acts as a conduit for people coming out of the Financial District to South Station. This opening here acts as a gateway. Later that night I walked this very way to get to South Station and it is a marvelous way to enter Dewey Sq. The skyscrapers act to define the space and when the South Station Tower is built it will enhance the square even more.

The vendors add to the life. They are placed right next to the stream of people.

Contrast this with Gov't Center.

Behind where the woman is sitting is where the Mass Horticultural Society was supposed to build their Winter Garden but due to a lack of funds have withdrawn their proposal. The square really needs some sort of building on this parcel to properly define the plaza.
kz1000ps
Senior Member
- Joined
- May 28, 2006
- Messages
- 8,973
- Reaction score
- 11,741
^ About that last picture, they could easily move those benches and the boundary of the plaza up (west) towards the T headhouse by a good 50 feet and nobody would miss that open space. Put a midsized building up in the reclaimed area, and you could have yourself a decent feeling outdoor room.
I have a fair amount of business at various buildings along the Greenway and have watched these parks evolve over the course of the last year. Sure, they're probably a bit over-cooked, trying to be both edgy and pastoral at the same time. But what they're missing right now in their current state, besides the grass, is the "stuff of life"...vendors, frisbees, kids trampling the plants, etc. If at the end of the proverbial day, the jersey barriers aren't replaced with these things, then I'll be happy to jump on the negativity train...in the meantime, fingers crossed.
dirtywater
Active Member
- Joined
- Nov 16, 2006
- Messages
- 681
- Reaction score
- 352
Several of the parcels which have been or are currently being planted are intended to be "ripped up" in the short term; they have been or are being given interim improvements awaiting the construction of final improvements. For example, the parcel adjacent to and south of Rowes Wharf with ramps on and off the highway is to be the home of the New Center for Art and Culture. Mass Highway did not spend a lot of time or money on this parcel because the improvements are intended to be in place for a few years only.These things are going to have to be ripped up one day and some real parks put in their place.
The parcels with plantings and paths that were to be improved by the Massachusetts Horticultural Society are also being improved for the short term only. Planning is underway to determine how these parcels should be improved now that MassHort will not be undertaking its ambitious plans for an enclosed botanical garden. There should be opportunities for public input and hopefully some of the voices on this forum will make themselves heard.
Vanshnookenraggen notes in the comment to one of his photos (linked in his post above) that the area on the Greenway parcel adjacent to Central Wharf where the Aquarium is located "seems to be some sort of plaza". This spot will be occupied by a fountain. As described on the CA/T website (http://www.masspike.com/bigdig/parks/wharfparks.html), this area will include
a multi-use plaza paved with a concentric ring design around the landmark Rings Fountain. Pulsing water columns will spout from the fountain in choreographed patterns, reaching heights of more than 30 feet.
Ron Newman
Senior Member
- Joined
- May 30, 2006
- Messages
- 8,395
- Reaction score
- 13
Also, I've noticed that some Bulfinch Triangle lots are being planted with green grass, but this sholud be temporary since the property has been designated for development.
B
BostonSkyGuy
Guest
I was around the area the other night checking it out. Does anyone else feel like instead of being a cohesive area that connects the Greenway to other parts of the city, that it does more to make you notice the disconnects?
To me it looks like a bunch of different people designed little parks rather than having one "Greenway" spanning the site that looks and feels like a park in an urban enviornment. Once again I feel like a project in this city has been done half-assed without getting all the parties involved together and planning something that could have been a major draw to tourists and residents alike.
To me it looks like a bunch of different people designed little parks rather than having one "Greenway" spanning the site that looks and feels like a park in an urban enviornment. Once again I feel like a project in this city has been done half-assed without getting all the parties involved together and planning something that could have been a major draw to tourists and residents alike.
So, paraphrasing:dirtywater said:Several of the parcels which have been or are currently being planted are intended to be "ripped up" in the short term; they have been or are being given interim improvements awaiting the construction of final improvements. For example, the parcel adjacent to and south of Rowes Wharf with ramps on and off the highway is to be the home of the New Center for Art and Culture. Mass Highway did not spend a lot of time or money on this parcel because the improvements are intended to be in place for a few years only.These things are going to have to be ripped up one day and some real parks put in their place.
The parcels with plantings and paths that were to be improved by the Massachusetts Horticultural Society are also being improved for the short term only. Planning is underway to determine how these parcels should be improved now that MassHort will not be undertaking its ambitious plans for an enclosed botanical garden. There should be opportunities for public input and hopefully some of the voices on this forum will make themselves heard.
"The Greenway is really just terrific, you just can't tell in its present state.
When it becomes something different, you'll like it."
Exactly. Let's build something different.
Let's see, we could start with some buildings to heal the scar...
stellarfun
Senior Member
- Joined
- Dec 28, 2006
- Messages
- 5,711
- Reaction score
- 1,544
BostonSkyGuy said:To me it looks like a bunch of different people designed little parks rather than having one "Greenway" spanning the site that looks and feels like a park in an urban enviornment. Once again I feel like a project in this city has been done half-assed without getting all the parties involved together and planning something that could have been a major draw to tourists and residents alike.
Yes, different sections of the Greenway were given -- after a competition -- to different teams of landscape architects. The different teams of architects then worked with the neighborhood / sub-community to produce the final design. So what you see in the North End is what people in the North End wanted to see on their section of the Greenway. Same thing for Chinatown.
And after all that, the amount of funding set aside for the parks -- I think most particularly the Greenway -- was cut dramatically because of cost overruns elsewhere in the Big Dig. I'm not sure whether one or two pedestrian bridges along the Charles associated with the Big Dig parks there didn't get axed completely.
There is also the issue of maintenance and upkeep. His Honor The Mayor wanted a grander Greenway as I recall, but then announced that the City of Boston didn't have the money to maintain it. That's why an endowment is being established.
Grander parks with spaces for much more intense public use cost more to maintain. So producing a more genteel park costing less to maintain also
became an objective.
stellarfun
Senior Member
- Joined
- Dec 28, 2006
- Messages
- 5,711
- Reaction score
- 1,544
Another park recently completed and built over newly constructed highway and train tunnels.
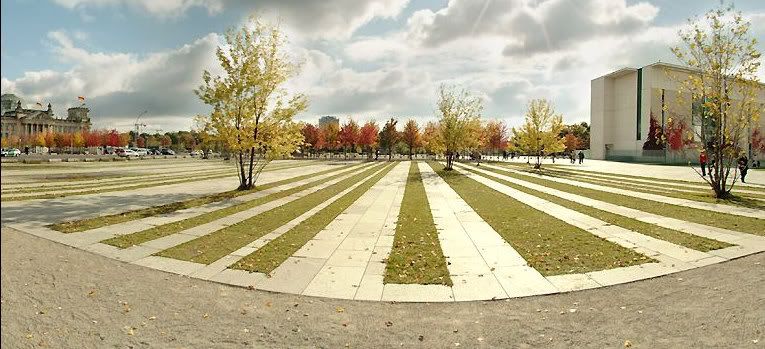
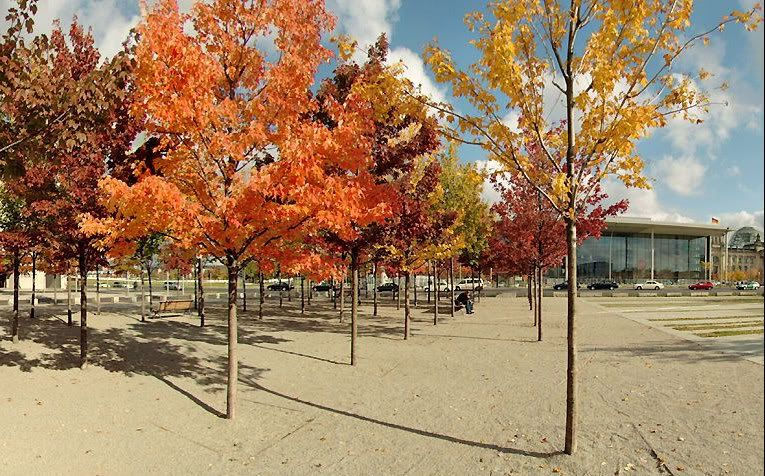
Nice autumn colors. Small caliper trees. No people.
Arguably the most important public vista in all of Germany, the park built in front of the Reichstag and the Federal Chancellery.
Images copied from a Google site for Germany that has loads of 360 panoramas.
http://www.panorama-cities.net/


Nice autumn colors. Small caliper trees. No people.
Arguably the most important public vista in all of Germany, the park built in front of the Reichstag and the Federal Chancellery.
Images copied from a Google site for Germany that has loads of 360 panoramas.
http://www.panorama-cities.net/
