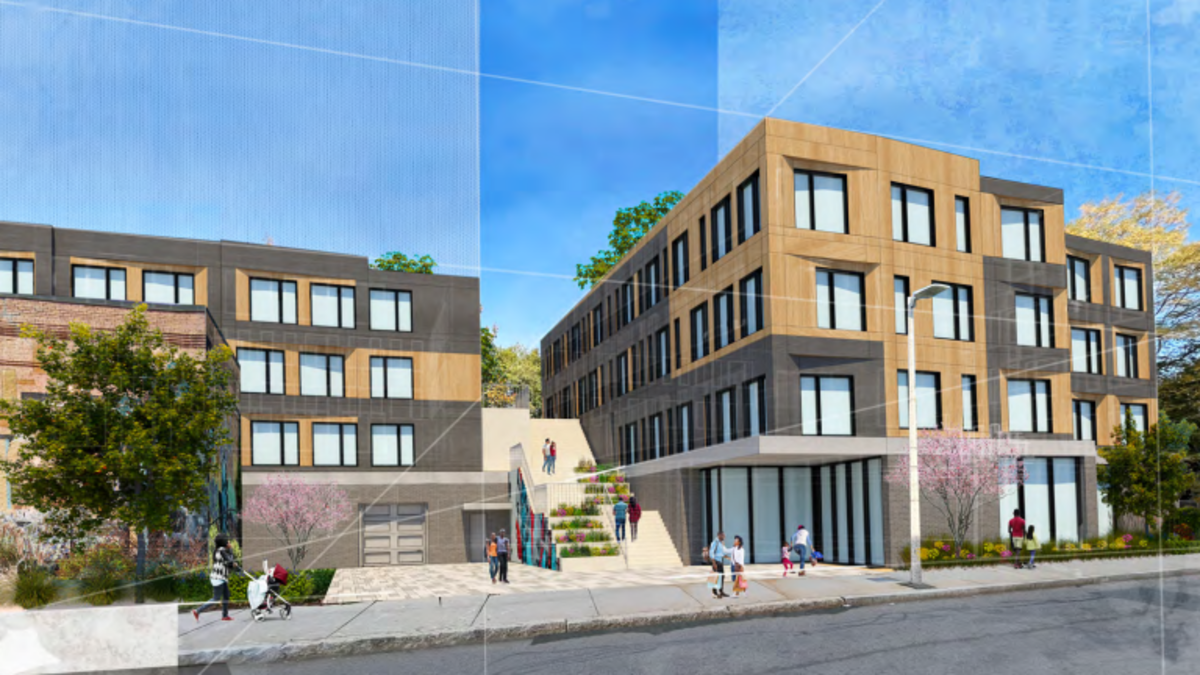Justbuildit
Active Member
- Joined
- Nov 27, 2022
- Messages
- 864
- Reaction score
- 2,967
The city should do whatever it takes to streamline developments like this. The developer claims in the filing that they'll need zoning relief for FAR, height, setbacks, and parking, which is insane for a 36 unit 4-story development on top of a desolate surface parking lot. Hopefully there are no holdups. Only wish they could've had access to the adjacent vacant lots to the west.




















