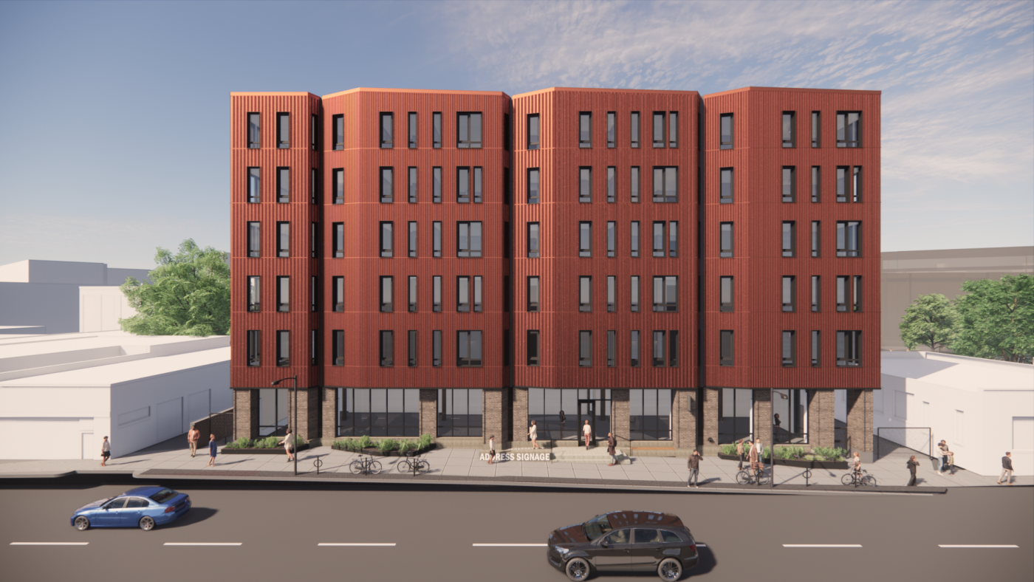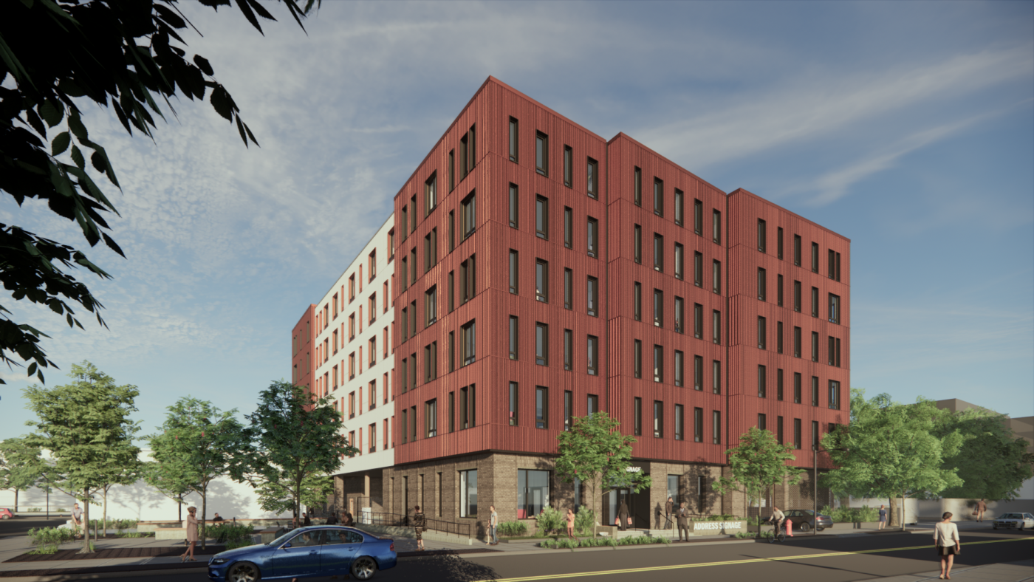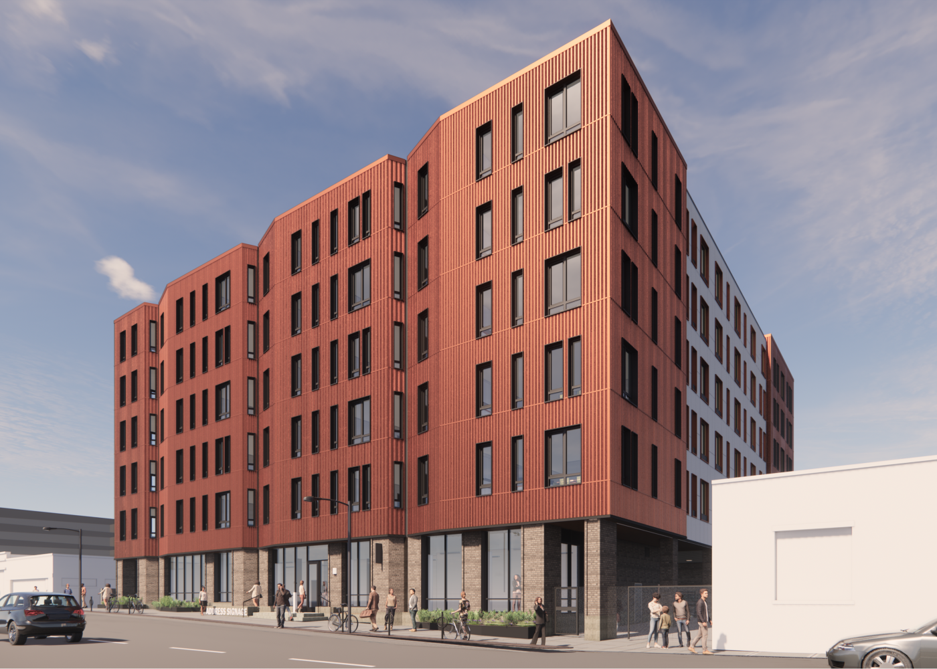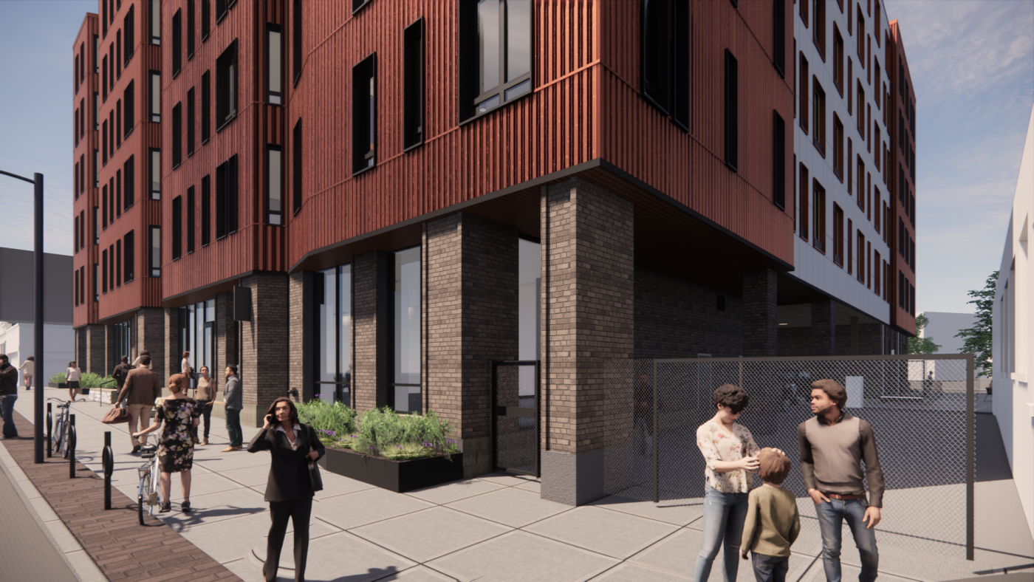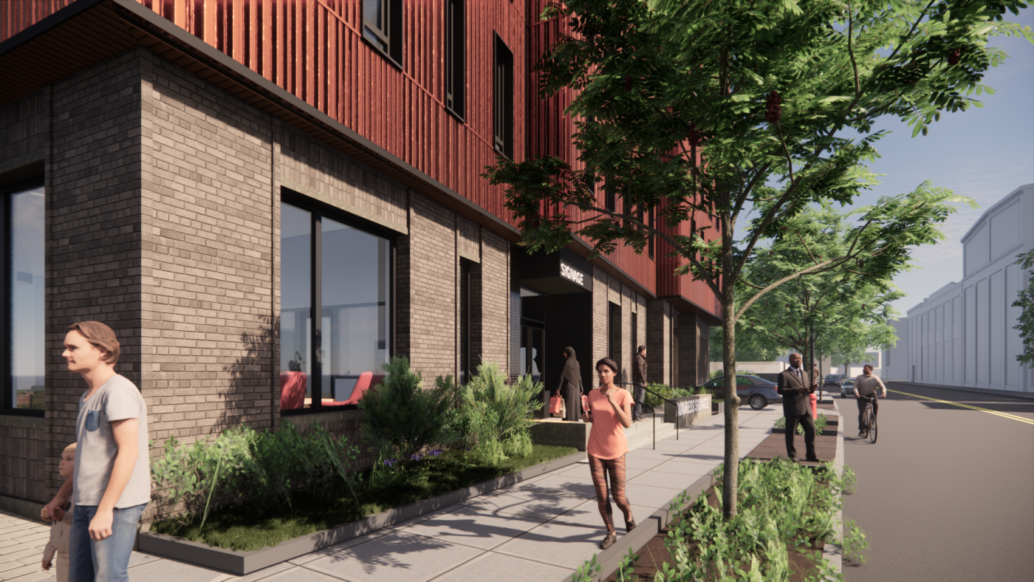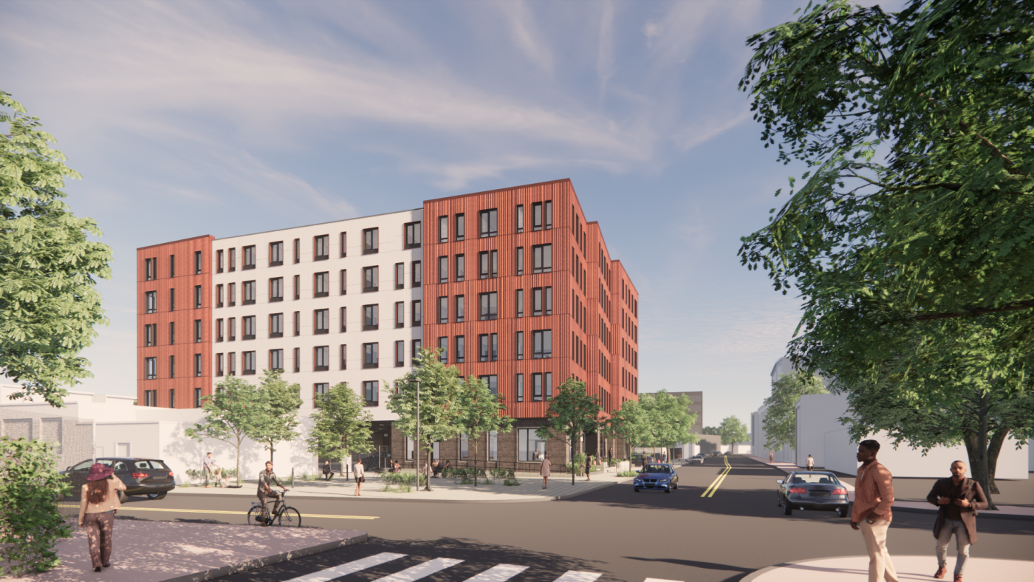1599 columbus ave, U/C. 65 units 100% affordable, passive house.
Located in the heart of Jackson Square, this transit-oriented 65-unit project for Urban Edge will be built on a previously developed site within short walking distance of the MBTA Orange Line, several bus routes, and various retail and service options. The project is 100% affordable and will provide one, two and three bedroom apartments for individuals and families making between 30-60% AMI.
With frontage on both Amory Street and Columbus Ave, the project activates the public realm by providing residential and community amenities on the ground floor, as well as a 3000 sf neighborhood commercial space. A future public open space is expected to be developed by Urban Edge adjacent to the site.
1599 Columbus has achieved Passive House pre-certification through the PHIUS+2018 standard, building upon a successful Passive House Feasibility Study through the Mass Save Multifamily Passive House Incentive Program.
https://www.utiledesign.com/work/1599-columbus/

 IMG_9089
IMG_9089 IMG_9091
IMG_9091


