stick n move
Superstar
- Joined
- Oct 14, 2009
- Messages
- 12,078
- Reaction score
- 18,845
I was intrigued by the looks of this and wanted to see what the project was going to look like. Looks like some more high quality brick work is coming to Roxbury. Good to see.
“The Cruz Development Corporation’s 280-290 Warren Street project will include 95 units of moderately affordable housing, along with retail and office space for Cruz Development’s 45 employees, near the Washington Park Mall. The project will include 44 elder units and 102 on-site parking spaces.



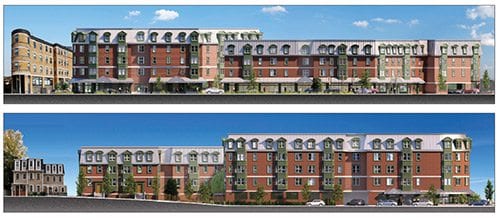
https://www.baystatebanner.com/2017/01/04/developers-looking-to-build-1100-units-in-roxbury/

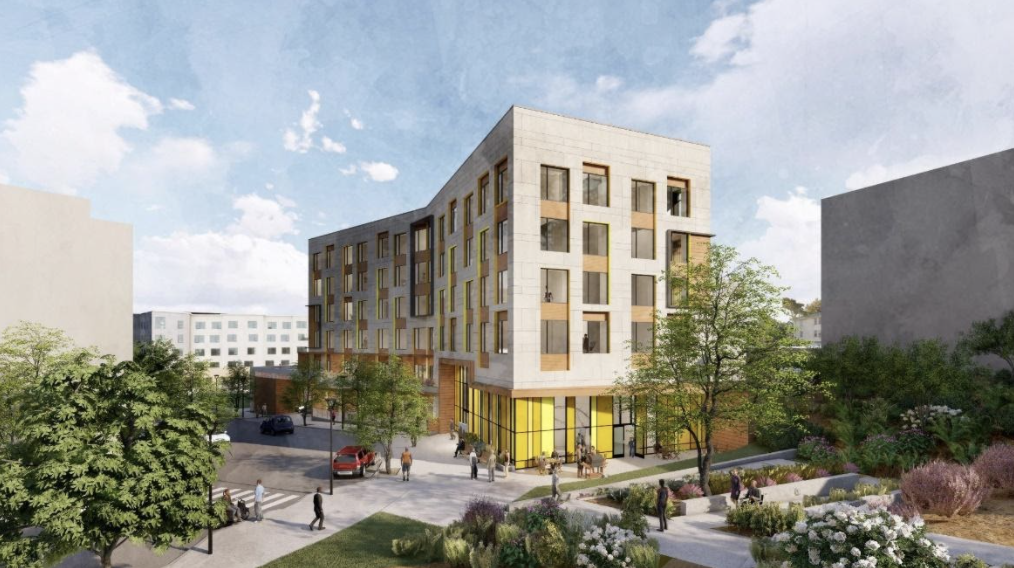
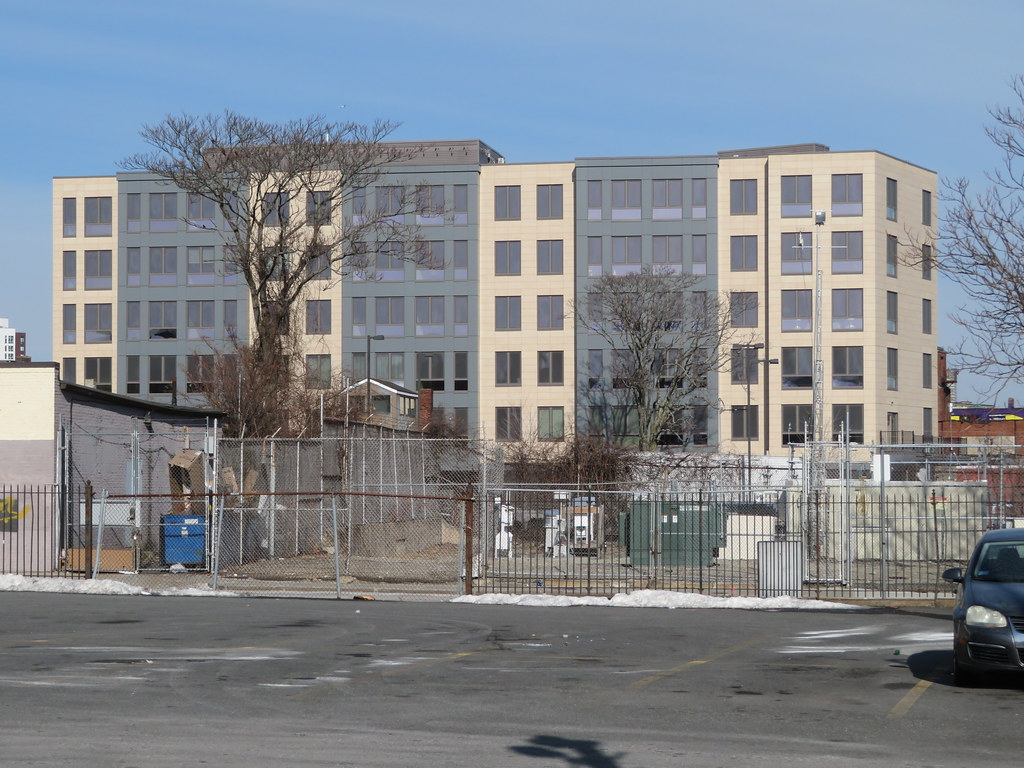 IMG_1041
IMG_1041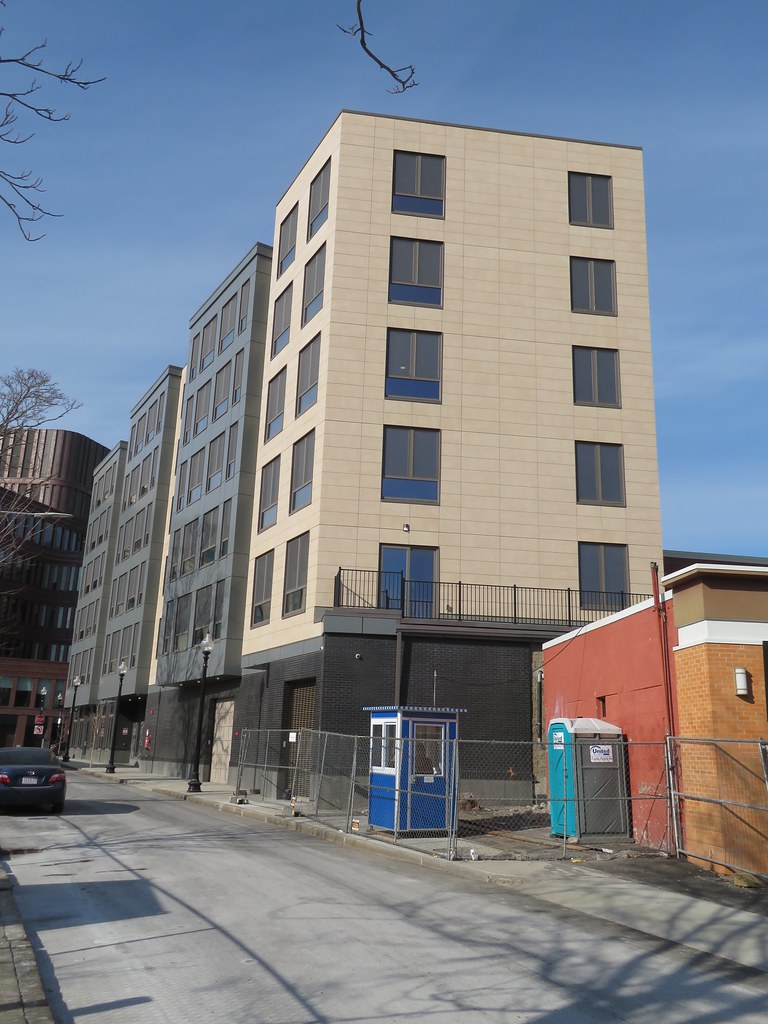 IMG_1043
IMG_1043 IMG_1044
IMG_1044 IMG_1046
IMG_1046 IMG_1047
IMG_1047 IMG_1067
IMG_1067 IMG_1068
IMG_1068 IMG_1072
IMG_1072 IMG_1071
IMG_1071 IMG_1073
IMG_1073 IMG_1075
IMG_1075

 IMG_2987
IMG_2987 IMG_2989
IMG_2989 IMG_2992
IMG_2992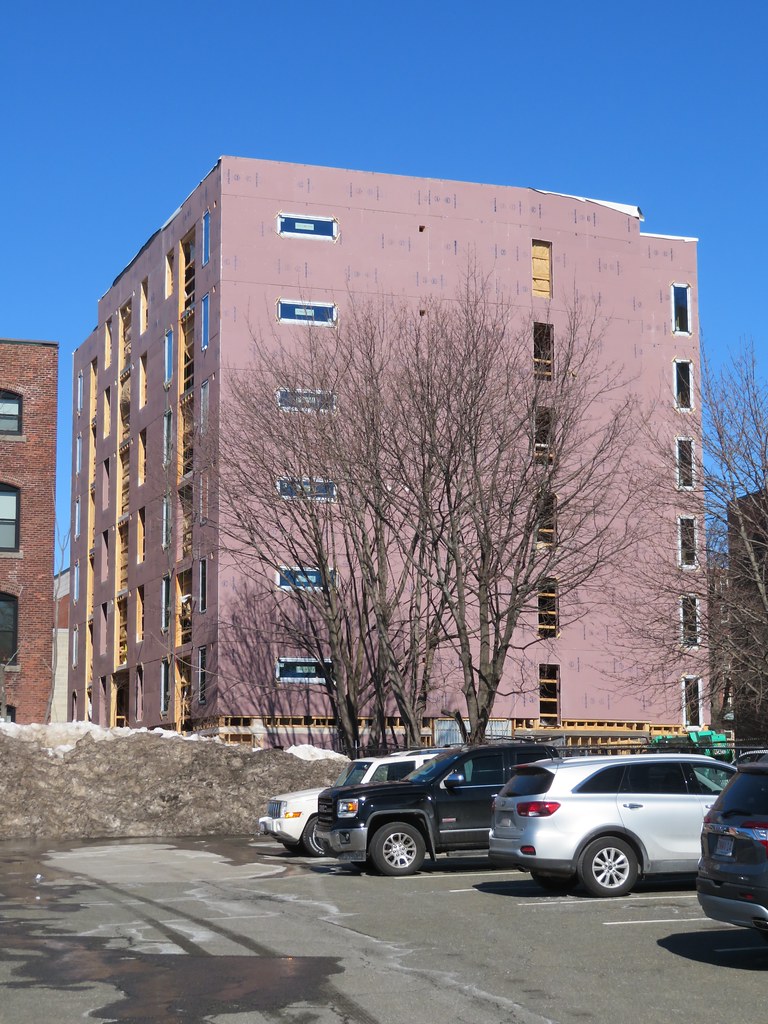 IMG_2993
IMG_2993 IMG_3000
IMG_3000 IMG_2997
IMG_2997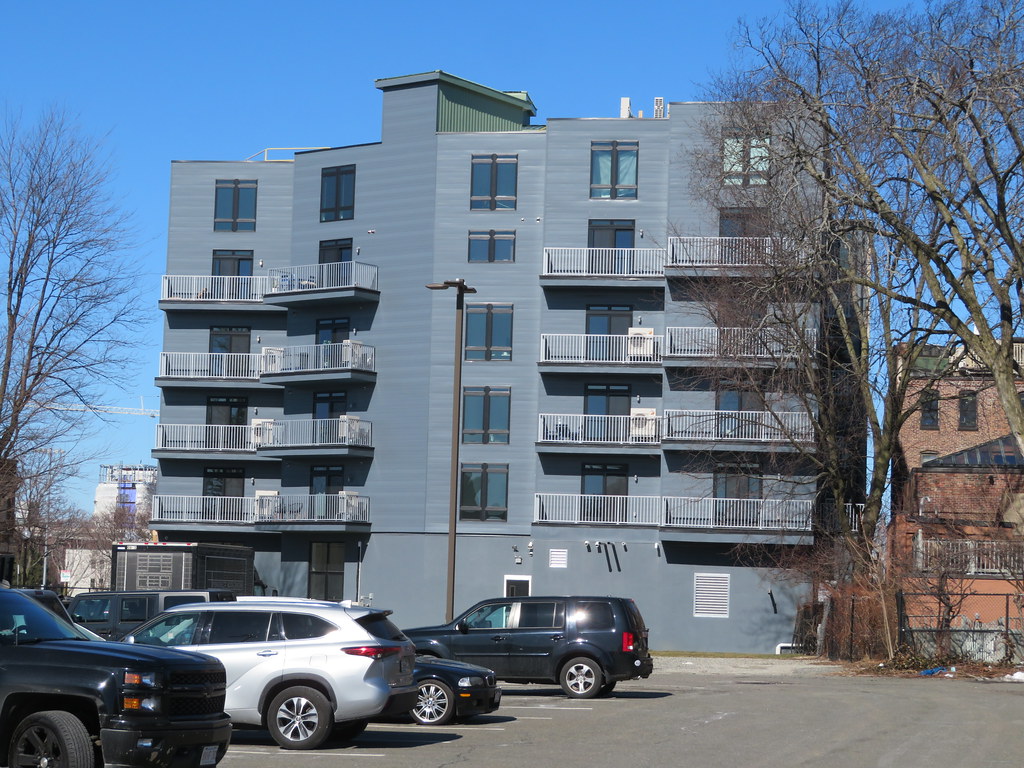 IMG_2994
IMG_2994

 IMG_7429
IMG_7429 IMG_7433
IMG_7433 IMG_7434
IMG_7434 IMG_7426
IMG_7426 IMG_7427
IMG_7427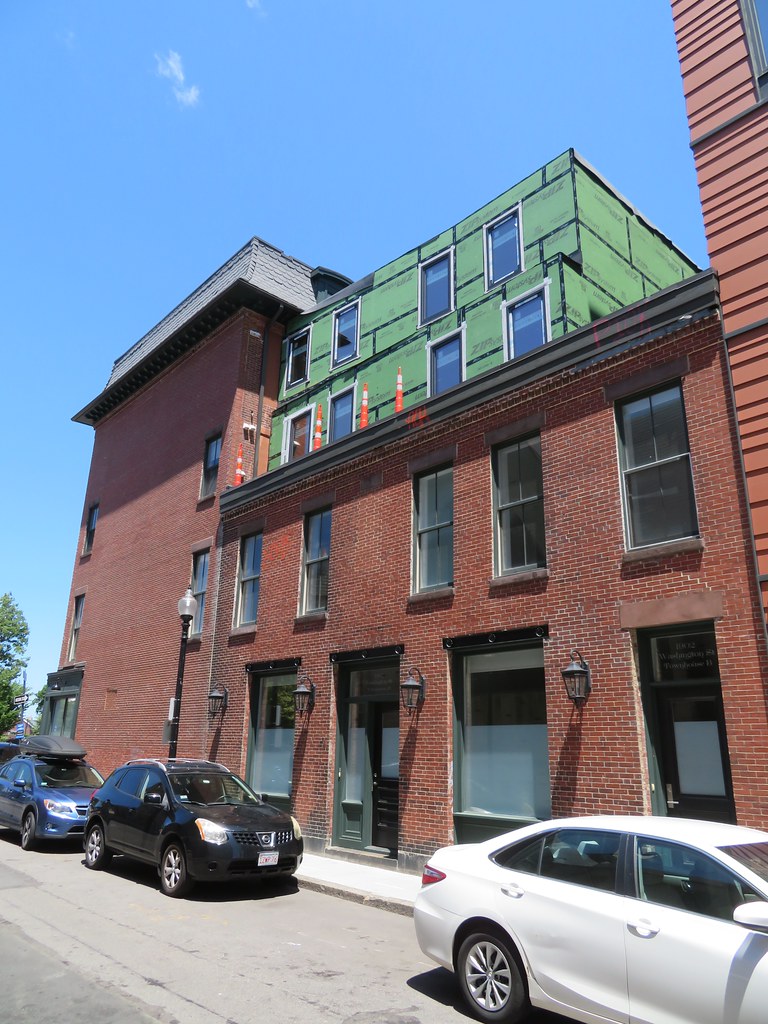 IMG_7428
IMG_7428 IMG_7422
IMG_7422 IMG_7423
IMG_7423 IMG_7424
IMG_7424 IMG_7425
IMG_7425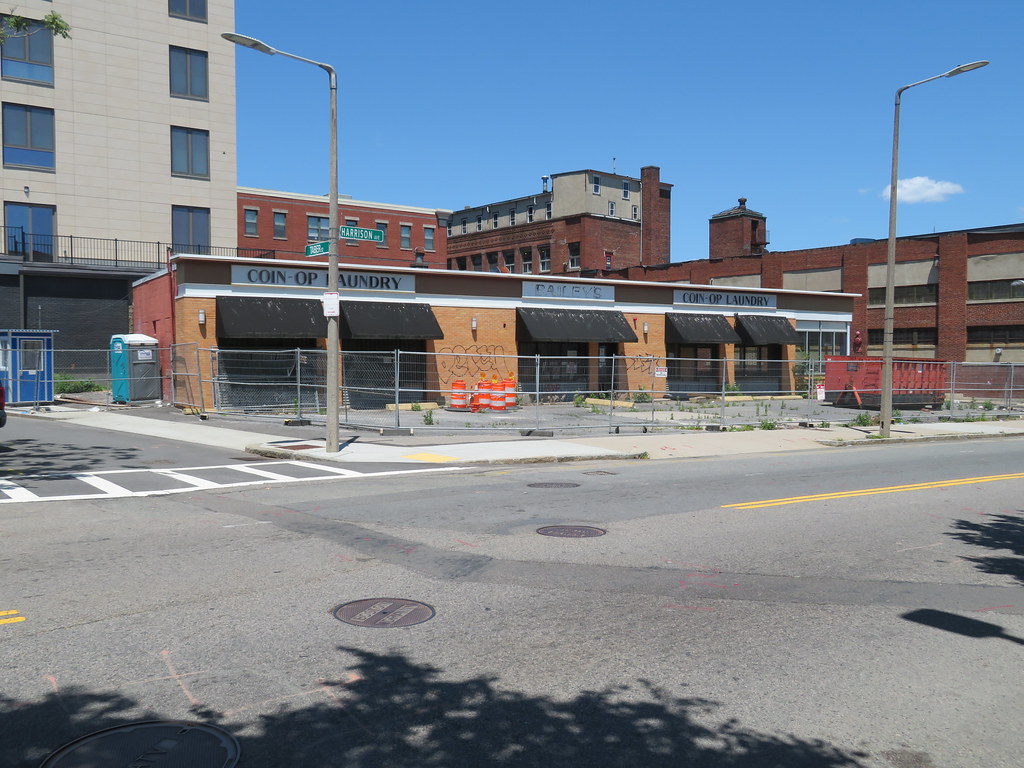 IMG_7415
IMG_7415 IMG_7416
IMG_7416