Equilibria
Senior Member
- Joined
- May 6, 2007
- Messages
- 7,087
- Reaction score
- 8,325
This seems like a sub-optimal system:

 www.universalhub.com
www.universalhub.com

Apartments rejected next to Hibernian Hall
A proposal to replace two small stores next to Hibernian Hall on Dudley Street in Nubian Square with a five-story apartment building lost at the Zoning Board of Appeal today. Read more.

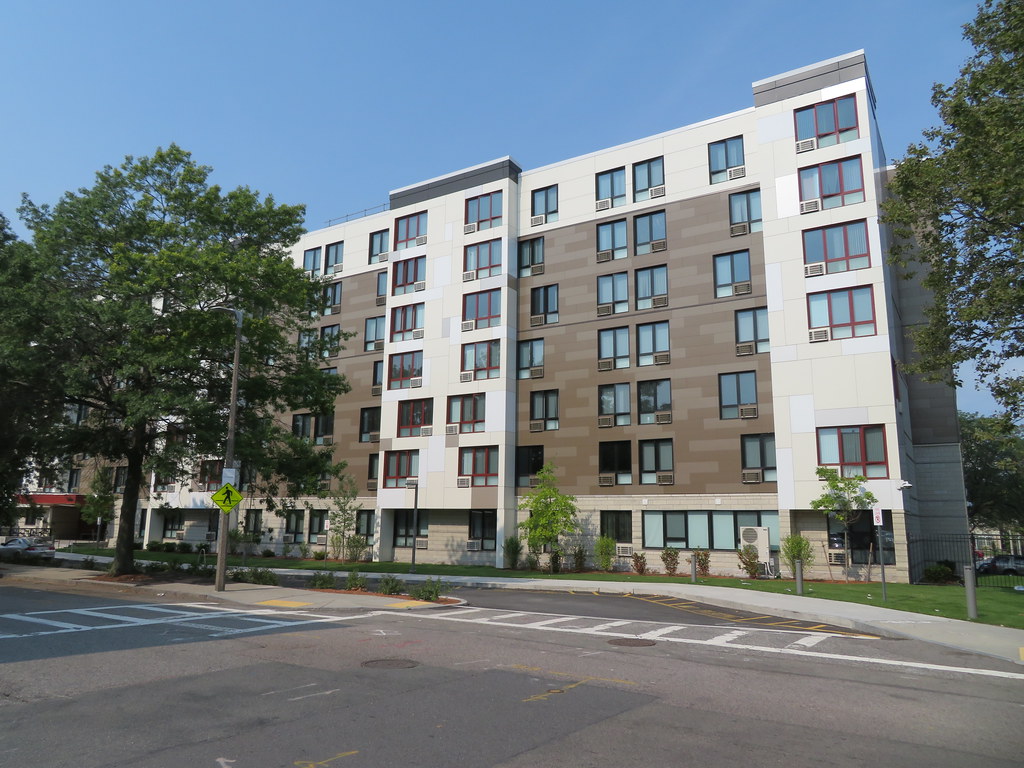 IMG_5117
IMG_5117 IMG_5119
IMG_5119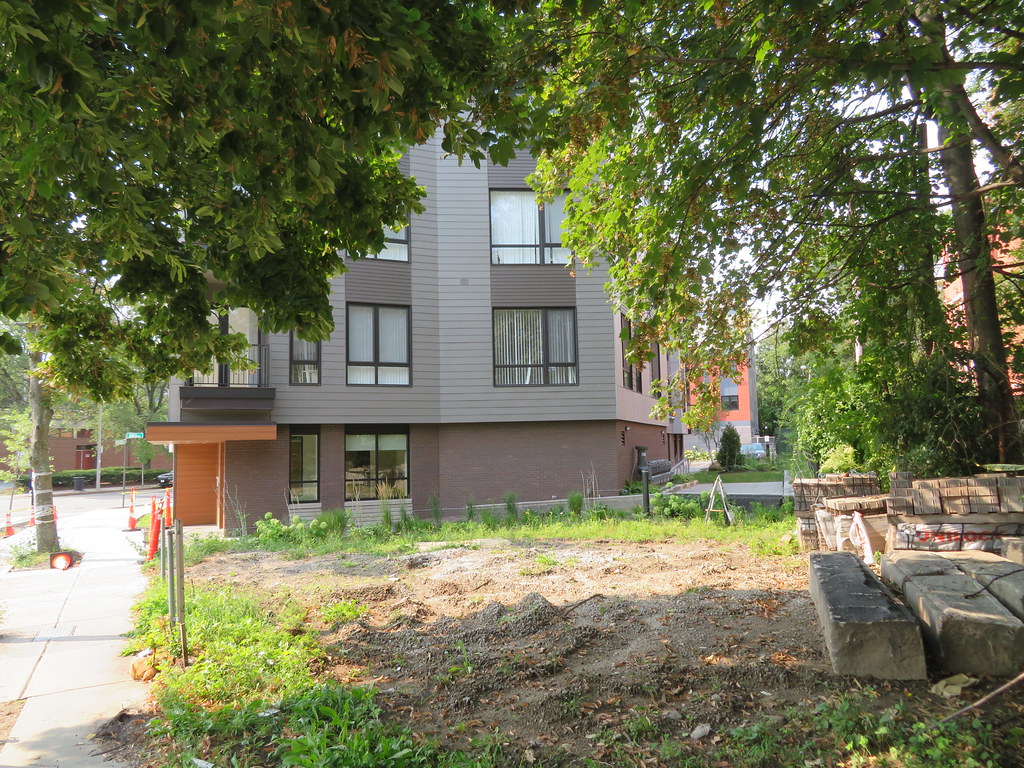 IMG_5121
IMG_5121 IMG_5122
IMG_5122 IMG_5135
IMG_5135 IMG_5136
IMG_5136 IMG_5138
IMG_5138 IMG_5141
IMG_5141 IMG_5142
IMG_5142 IMG_5144
IMG_5144 IMG_5145
IMG_5145 IMG_5154
IMG_5154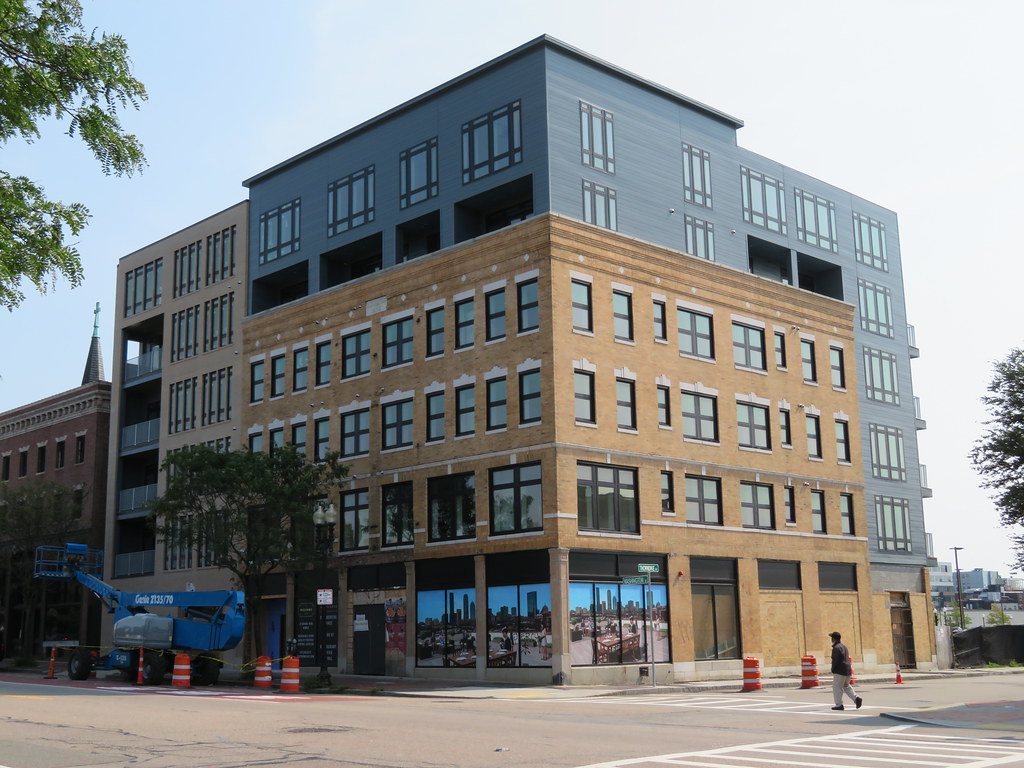 IMG_5155
IMG_5155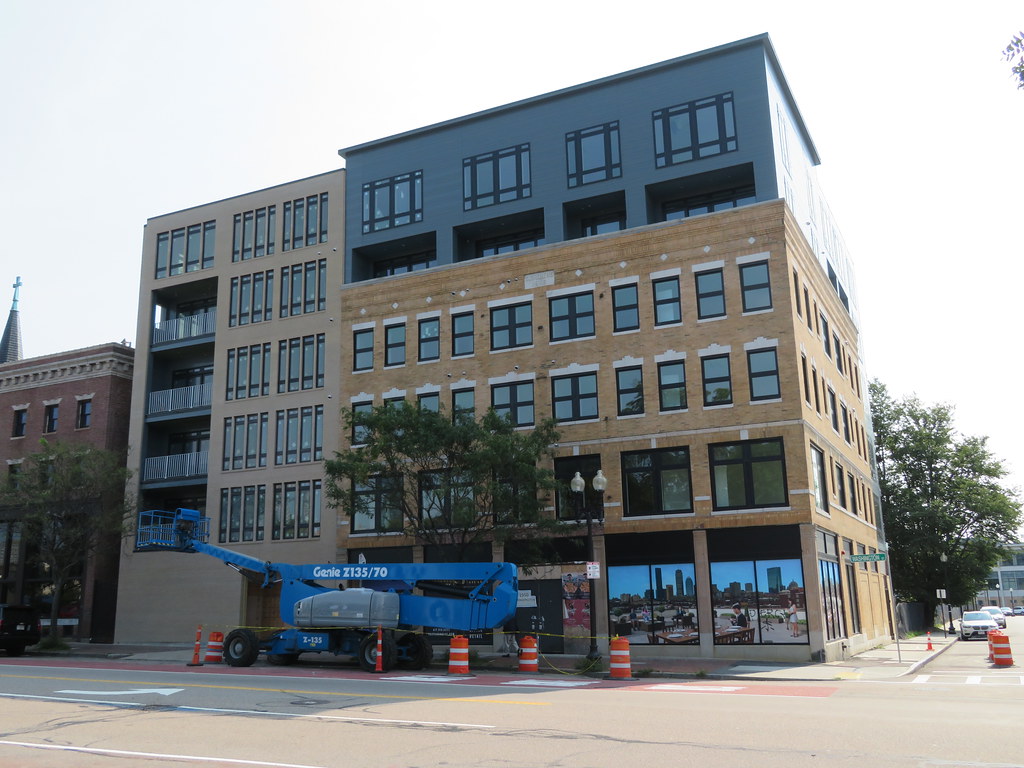 IMG_5156
IMG_5156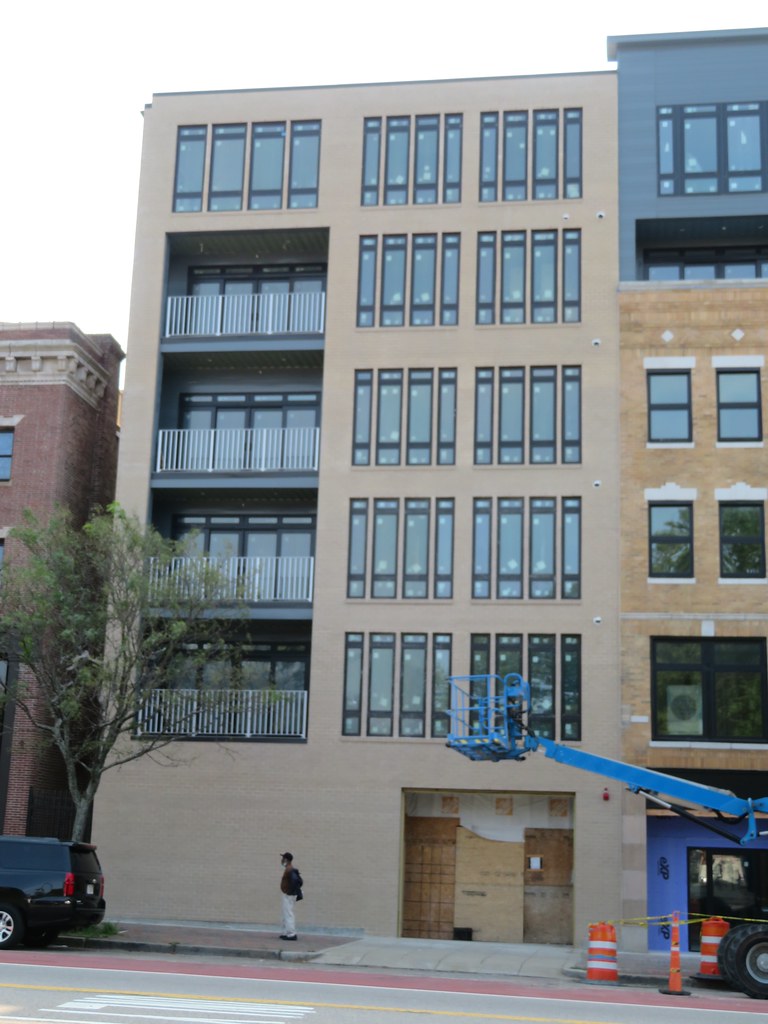 IMG_5157
IMG_5157 IMG_5161
IMG_5161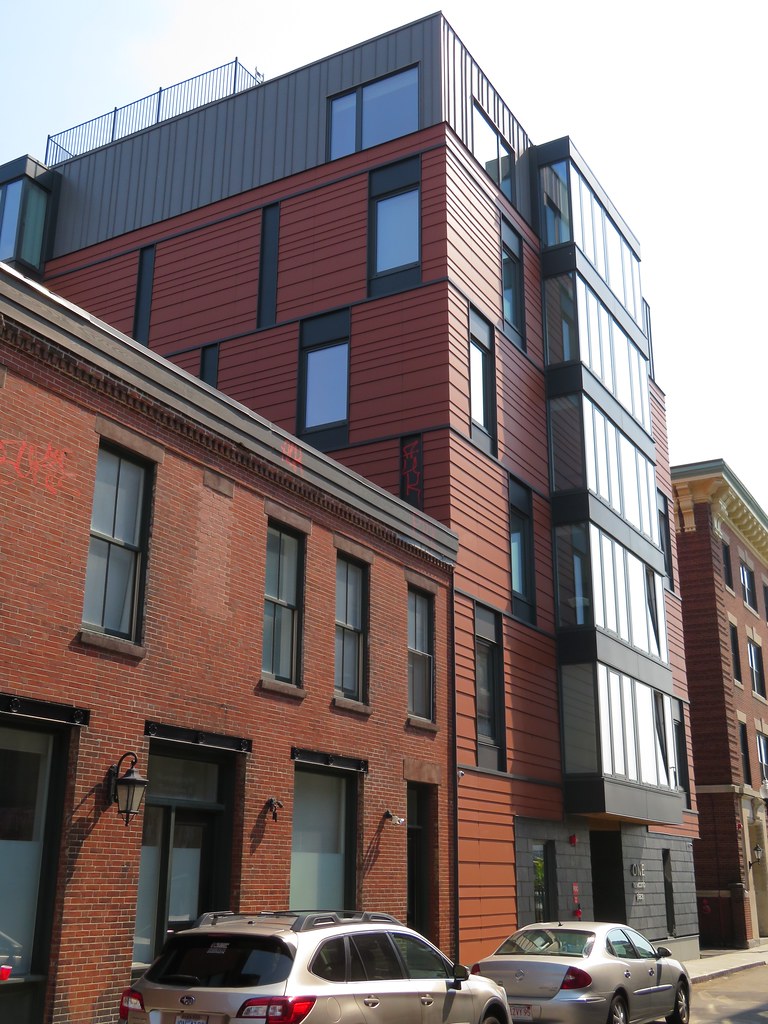 IMG_5162
IMG_5162 IMG_5164
IMG_5164 IMG_5165
IMG_5165 IMG_5167
IMG_5167 IMG_5168
IMG_5168 IMG_5170
IMG_5170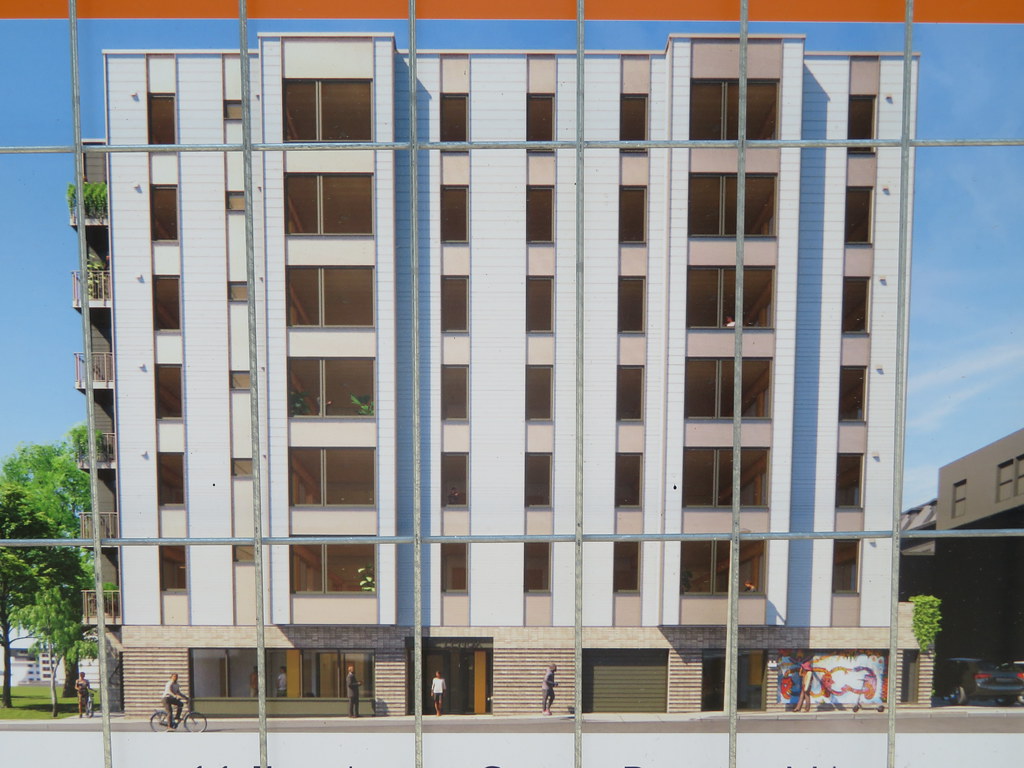 IMG_5172
IMG_5172 IMG_5174
IMG_5174

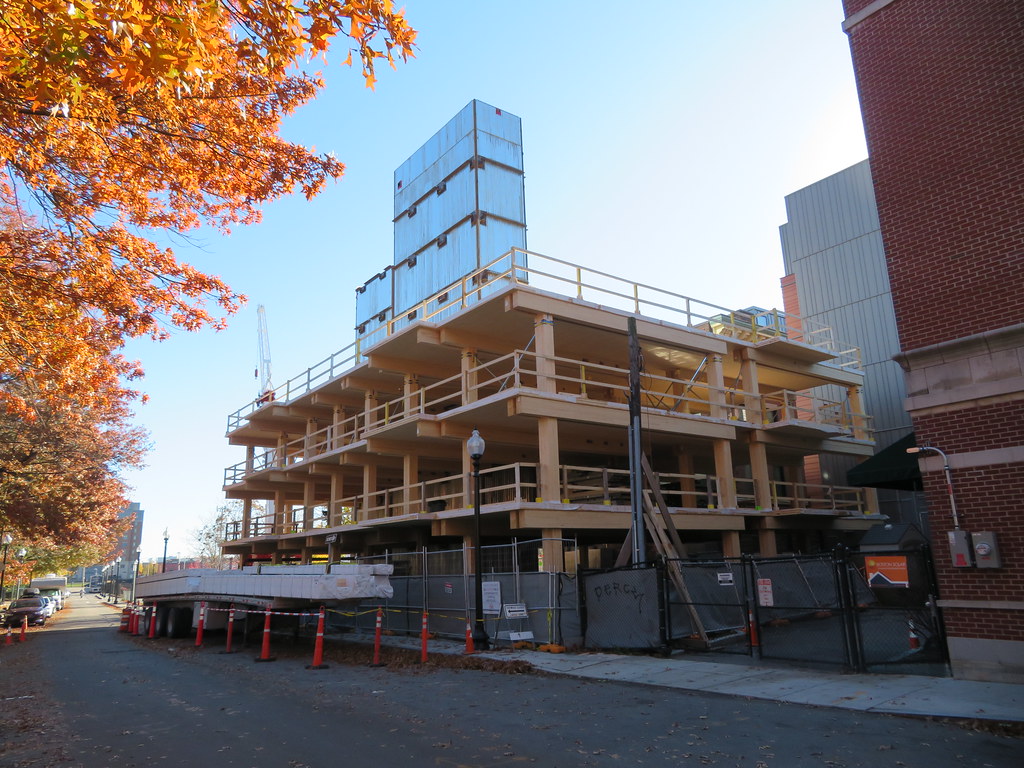 IMG_7202
IMG_7202 IMG_7203
IMG_7203 IMG_7204
IMG_7204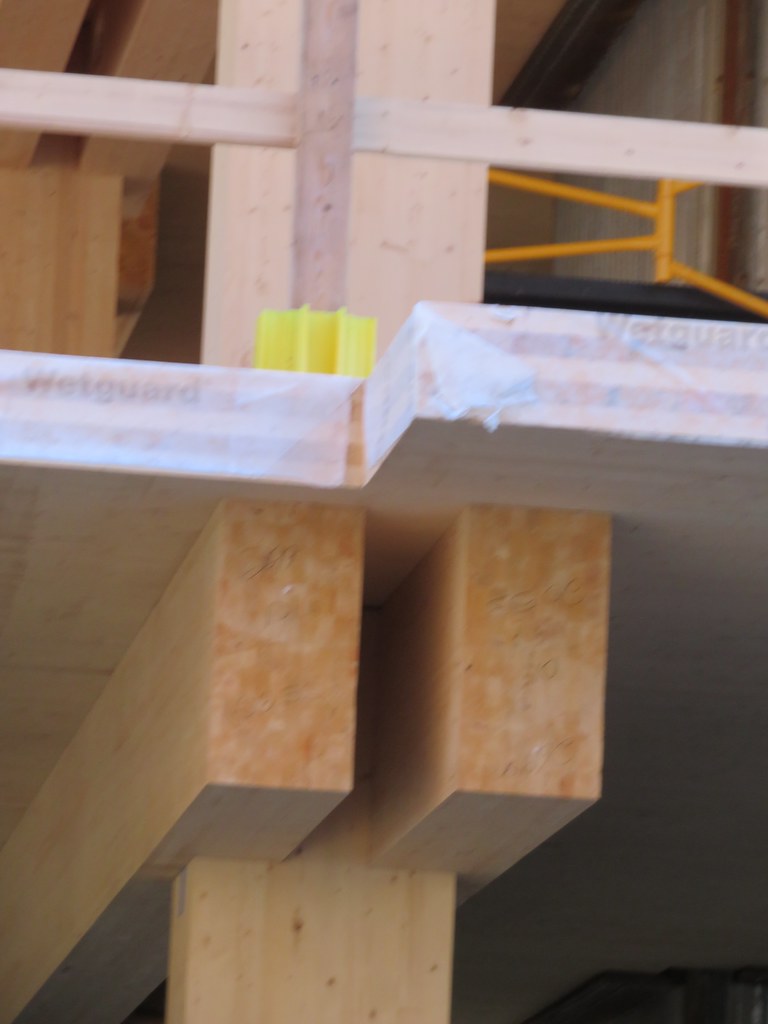 IMG_7215
IMG_7215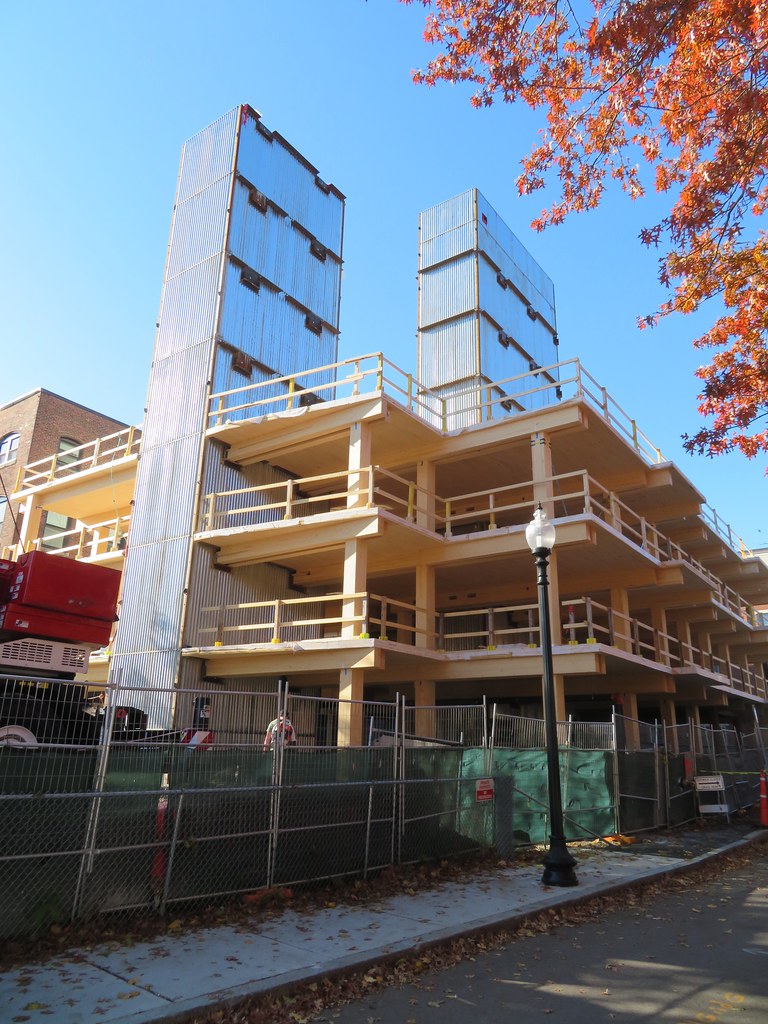 IMG_7209
IMG_7209 IMG_7195
IMG_7195 IMG_7198
IMG_7198 IMG_7199
IMG_7199 IMG_7200
IMG_7200