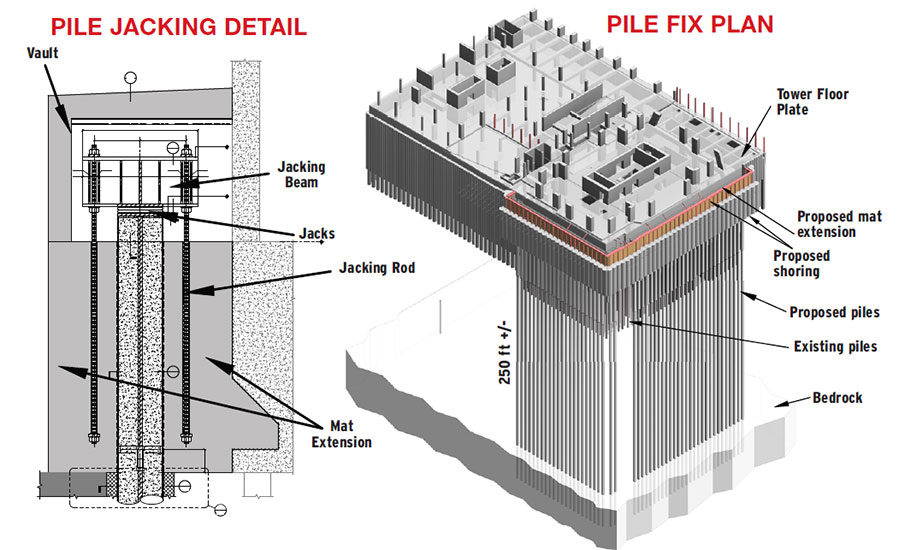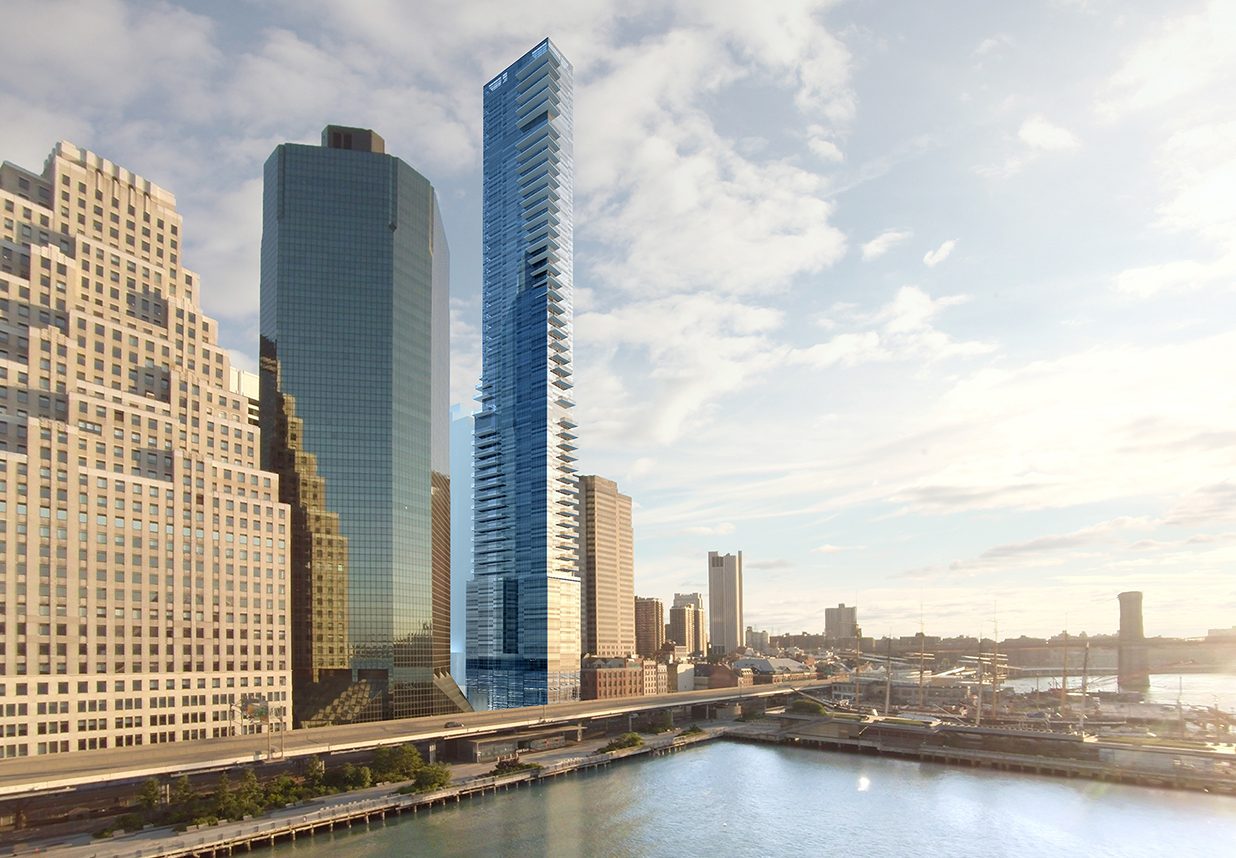bigpicture7
Senior Member
- Joined
- May 5, 2016
- Messages
- 3,897
- Reaction score
- 9,518
Some cool details on the proposed fix:
https://www.enr.com/articles/46053-review-of-proposed-fix-for-sinking-millennium-tower-could-take-several-months

They are planning to extend the tower's 10ft thick mat slab outboard, then literally pile jack the extended mat with bedrock-anchored piles:
Fascinating:
The quick math: 800k lb x 52 piles = 41.6 million lb of jacking force
(holy moly)
https://www.enr.com/articles/46053-review-of-proposed-fix-for-sinking-millennium-tower-could-take-several-months

They are planning to extend the tower's 10ft thick mat slab outboard, then literally pile jack the extended mat with bedrock-anchored piles:
Piles would extend up through an 8-ft-wide extension of the tower’s 10-ft-thick reinforced concrete mat—4 ft from the old mat. New and old mats would be connected by chipping into the side of the old mat and coupling new reinforcing steel onto existing rebar.
Fascinating:
The system relies on loading each pile with 800,000 lb using a permanent hydraulic jack that reacts against a new mat extension. The jacks would be housed in a maintenance access vault above the mat (see diagram, facing page). The team has applied for an easement to work under the sidewalks, which meet at the northwest corner of the block.
The quick math: 800k lb x 52 piles = 41.6 million lb of jacking force
(holy moly)



