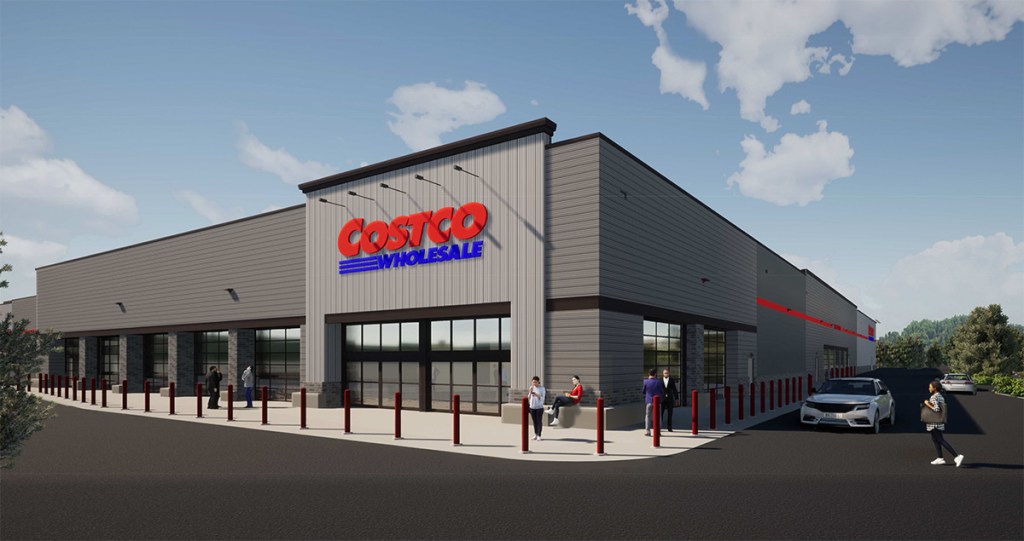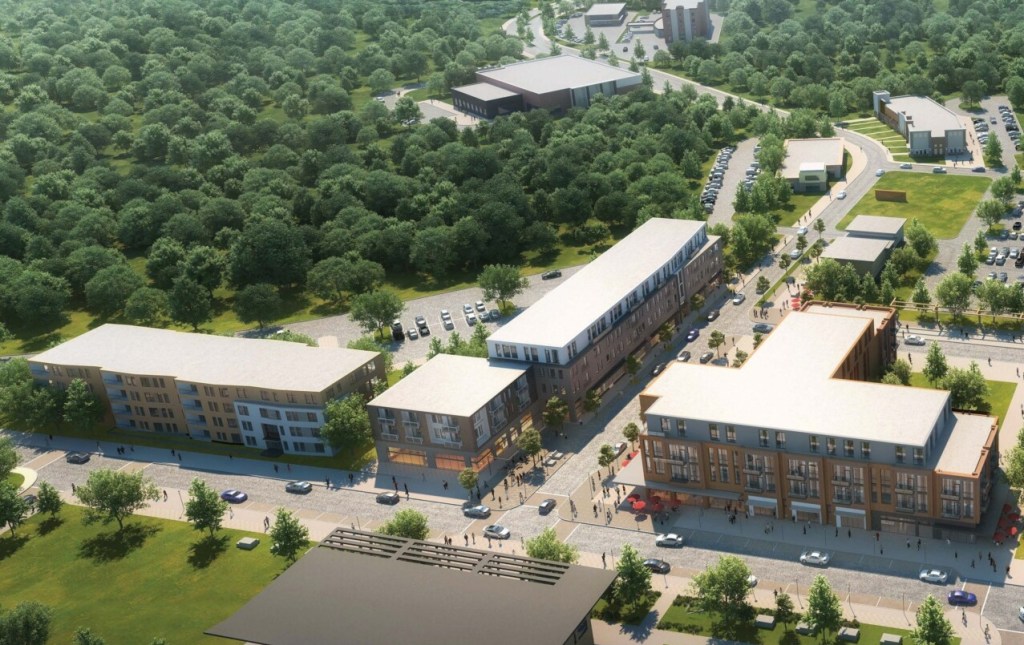You are using an out of date browser. It may not display this or other websites correctly.
You should upgrade or use an alternative browser.
You should upgrade or use an alternative browser.
Scarborough, ME
- Thread starter mainejeff
- Start date
NR2Portland
Active Member
- Joined
- May 18, 2022
- Messages
- 301
- Reaction score
- 852

Affordable housing complex for Mainers with disabilities proposed in Scarborough
Adults with disabilities are an underserved population in Maine's housing market. But a complex at the Downs in Scarborough might meet that need, and would offer amenities such as reachable sinks and assistive technologies.
Very glad they’re adding this to the town center at the Scarborough Downs. I actually somewhat like the rendering, makes this really feel like a big city suburb! Crossing my fingers it turns out like this.

`The worst-kept secret in Scarborough:’ Amazon is scouting for a warehouse
The giant internet retailer is looking for sites around Running Hill Road, near the Maine Mall and the Maine Turnpike.
workoutanytime
New member
- Joined
- Aug 19, 2021
- Messages
- 30
- Reaction score
- 108

Scarborough Planning Board gives green light to state’s first Costco
The Scarborough Planning Board approved site plan designs and various waivers that pave the way for the popular membership-only big box store to be built at The Downs.
Somehow missed this one from a couple days back. It's official.
TC_zoid
Senior Member
- Joined
- Apr 16, 2014
- Messages
- 1,480
- Reaction score
- 2,295
Now this is an anchor. I'll bet Tod is planning something a bit more exciting than a mere tasting room. I would think the Downs would be a great place for an outdoor concert venue. Aerosmith was in Bangor last week. This summer it's been a who's who of rock bands up there. Imagine 10,000 seats with a large Allagash Brewing tasting room and deck presence next door. I can. Rock Row's venue has been a disaster because of its location. I think the zoning is already somewhat set for this with the racetrack having been here? I can't see him simply building another tasting room. Squeeze it in within everything else planned (or dreamt of). Easy access too, from Route 1 or the turnpike. Beer and music fits together quite well. Actually, beer and almost anything does.
https://www.mainebiz.biz/article/ma...m-in-scarborough-with-land-purchase-agreement
https://www.mainebiz.biz/article/ma...m-in-scarborough-with-land-purchase-agreement
Last edited:
NR2Portland
Active Member
- Joined
- May 18, 2022
- Messages
- 301
- Reaction score
- 852


Just wanted to take a moment to appreciate all the development taking place in Scarborough. If you save these two photos to your camera roll and flip back and fourth quickly you will see The Beacon on the left and The Downs developed. Left picture is earlier and the right picture is probably from this summer!
It’s great to read the designers are considering the needs of all modes, not just motor vehicles. But my favorite quote in here is from a planning board member concerned about traffic congestion who then describes his own habit of adding congestion in-town Portland.

 www.pressherald.com
www.pressherald.com
“When we go into Portland, I just drive around until I find a parking spot,” said board member Roger Beeley. “You’re just adding more traffic when you’re driving around blocks.”

Scarborough planners don’t want new road into The Downs to become a shortcut
A connector to Haigis Parkway raises traffic concerns, but developers say it will not be a convenient shortcut.
TC_zoid
Senior Member
- Joined
- Apr 16, 2014
- Messages
- 1,480
- Reaction score
- 2,295
Big article in the Press Herald today about Scarborough trying to build a K-3 primary school for the consolidation of three schools. $150 million is now the projected tab. Kaplan Thompson built the Friends School in Yarmouth in the Passivhaus style for around $4 million. It has won design awards and is a fun school for the kids. Is Gov that inept to actually go through with something like this? And why do voters allow it? Let Kaplan Thompson spearhead this. I'll bet they can do it for less than a third of that $150 million cost. I just don't understand why things like this can happen when the solution is so apparent.

Last edited:
Cosakita18
Senior Member
- Joined
- Jun 14, 2016
- Messages
- 1,126
- Reaction score
- 2,231
Some site plans for the "Town Center" at the Downs are advancing...
#1 is a "mixed use" (I use that term loosely) retail / office development on the edge of the property along Hagis Parkway.

#2 is a 96 unit multifamily development with two, 4-story building each with 48 units

#1 is a "mixed use" (I use that term loosely) retail / office development on the edge of the property along Hagis Parkway.
#2 is a 96 unit multifamily development with two, 4-story building each with 48 units
Last edited:
I didn't think that it had been that long since I had driven through The Downs, but I drove through today and was shocked at the amount of housing that's been built. I was surprised by the density and the amount of setback from the main road, everything felt a little...uneasy? Now looking at the map and seeing where the "town center" is to be located, I kind of wish it was more integrated into the housing that they are building as opposed to being stuck on the end. Let's be honest, it's not actually going to be a town center, whatever they build there is going to be treated like any other strip mall in the town by residents external to The Downs. Why not make it convenient to the people who will use it most? Here are some recent posts to The Downs' Insta:





DanielPWM19
Active Member
- Joined
- Aug 21, 2020
- Messages
- 468
- Reaction score
- 759
Looks like something out of Arizona or the midwest.I didn't think that it had been that long since I had driven through The Downs, but I drove through today and was shocked at the amount of housing that's been built. I was surprised by the density and the amount of setback from the main road, everything felt a little...uneasy? Now looking at the map and seeing where the "town center" is to be located, I kind of wish it was more integrated into the housing that they are building as opposed to being stuck on the end. Let's be honest, it's not actually going to be a town center, whatever they build there is going to be treated like any other strip mall in the town by residents external to The Downs. Why not make it convenient to the people who will use it most? Here are some recent posts to The Downs' Insta:
View attachment 36062
View attachment 36063
View attachment 36064
View attachment 36065
View attachment 36066
Cosakita18
Senior Member
- Joined
- Jun 14, 2016
- Messages
- 1,126
- Reaction score
- 2,231
Another Mixed-Use building for the "Town Center" at the Downs. First floor retail / dining / commercial with 42 residential units above.
The dark gray building in the background is a separate project being developed by 3i Housing and is 51 affordable units for people with disabilities)


Additionally, the Scarborough Planning Board is reviewing at 113 room hotel on Payne Rd (Between Sebago Breweing and La-z-boy furniture)

The dark gray building in the background is a separate project being developed by 3i Housing and is 51 affordable units for people with disabilities)
Additionally, the Scarborough Planning Board is reviewing at 113 room hotel on Payne Rd (Between Sebago Breweing and La-z-boy furniture)
Last edited:
Cosakita18
Senior Member
- Joined
- Jun 14, 2016
- Messages
- 1,126
- Reaction score
- 2,231
Scarbrough requires 1.5 parking spaces for a -STUDIO- Apartment. (You know, apartments that are literally designed for one person to live in)That Scarborough Downs project is proposing a 2.5-acre, 155-space surface parking lot for 42 apartments and ground-floor retail – as required by Scarborough's insane zoning rules
In total, dedicated 75 parking spaces for 42 units....
This "Town Center" is shaping up to be 2/3 surface parking.
This happens in a lot of suburban communities that want to create an artificial "town center" but fail to understand the things that actually make organic town centers vibrant and attractive
Last edited:
markhb
Senior Member
- Joined
- Oct 19, 2013
- Messages
- 1,547
- Reaction score
- 1,336
More takeout orders for Pizza Plus!Additionally, the Scarborough Planning Board is reviewing at 113 room hotel on Payne Rd (Between Sebago Breweing and La-z-boy furniture)
Scarbrough requires 1.5 parking spaces for a -STUDIO- Apartment. (You know, apartments that are literally designed for one person to live in)
In total, dedicated 75 parking spaces for 42 units....
This "Town Center" is shaping up to be 2/3 surface parking.
This happens in a lot of suburban communities that want to create an artificial "town center" but fail to understand the things that actually make organic town centers vibrant and attractive
I remember when I moved to Portland in 2006, the city still required 2 parking spaces for every apartment, no matter how big or small. This 6-unit on Sheridan Street was one of the few new buildings constructed under those rules during the bubble years, and you can see in the satellite view how it still has a huge parking lot out back with space for 12 tandem-parked cars. We considered it a victory when Councilors Kevin Donoghue and Dave Marshall got the requirement cut back to 1 parking space per unit on the peninsula only, which finally enabled some new housing to get built, and the city's been chipping away at them even more since then, to the point today where there's effectively no minimum parking required any longer for most of the city. In fact, the city's recently been talking about imposting *maximum* parking ratios so that more new housing gets designed for car-free households.
I'm hopeful that Scarborough will come around to revising their parking rules sometime in the next 2-3 years, and if and when they do, this 2.5-acre parking lot and others like it in the "town center" will be ripe for more new development.
