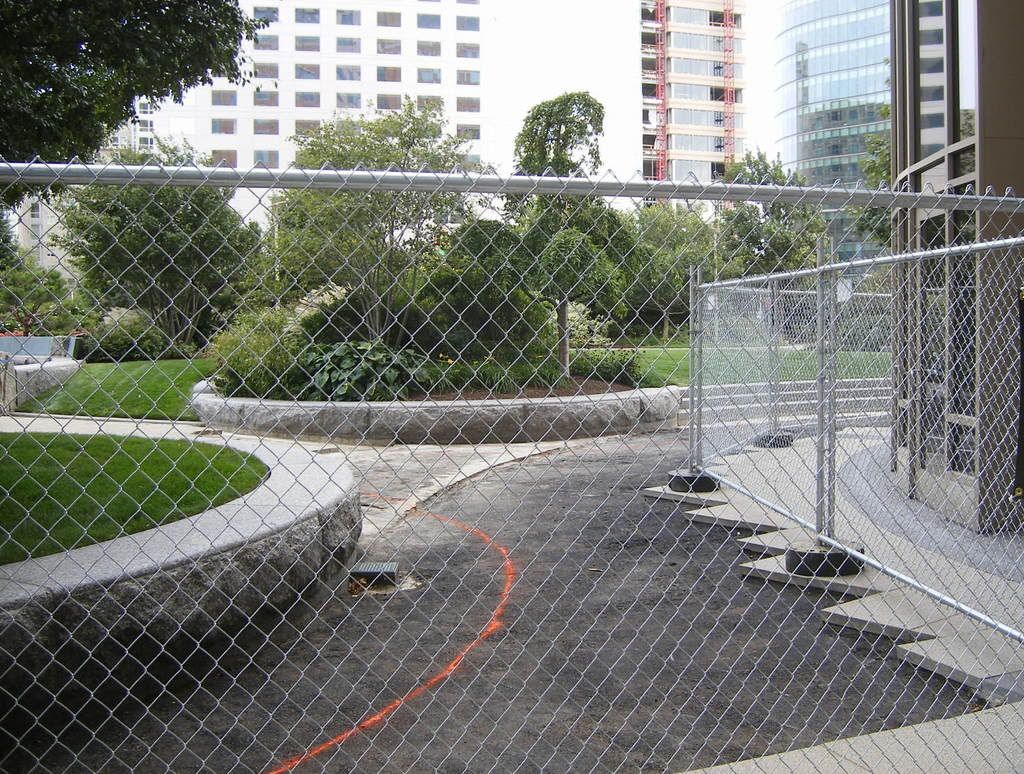New Menu Cooked Up For Former Restaurant
Boston?s Cresset Group Files Plans to Redevelop Jimmy?s Harborside Property Along Waterfront
By Thomas Grillo
Reporter
Pilings are the only remnants of the former Jimmy?s Harborside Restaurant. By 2009, the site will be replaced with a pair of buildings along the South Boston waterfront.
Two years after Jimmy?s Harborside served its last cup of creamy fish chowder, the cherished restaurant will be replaced with glass-and-steel buildings overlooking Boston Harbor.
Cresset Group, a Boston-based developer, has filed plans with the Boston Redevelopment Authority for two buildings on Northern Avenue, a kiosk and a pier intended to increase public access and use of the harbor on the 65,000-square-foot site.
The $35 million project is the latest proposal that is expected to transform an underused section of South Boston into a vibrant neighborhood. The Fallon Co. recently broke ground on Fan Pier, a $3 billion development that spans 21 acres. Gale International has proposed Seaport Square, which will include 5.5 million square feet of office, retail and housing. Pier 4 will offer 385,000 square feet of offices, 200 condominiums and a 250-room hotel. Waterside Place and Waterside Crossing are expected to total 200 condominiums and 1.7 million square feet of retail.
?Of all the building projects on South Boston?s waterfront, the Jimmy?s Harborside redevelopment is probably one of the smallest,? said David Manfredi, principal of Elkus Manfredi Architects and a member of the design team. ?But it?s probably one of the most important because it creates water views that haven?t existed for a long time.?
Last week, fewer than two dozen people attended a Jimmy?s Harborside public hearing at the James Condon Elementary School on D Street. Other than a handful of planning students from the Massachusetts Institute of Technology, the attendees were mostly from Massport, the BRA or the development team.
Cresset has proposed two buildings bounded by Boston Harbor, the Boston Marine Industrial Park, Northern Avenue and the Boston Fish Pier. Both facilities will house restaurants on the first and second floors. The building to the east will be 2 stories high while the second will contain four levels. The upper floors of the taller structure will feature office space. In addition, a small kiosk will be erected onsite, but the developer is not sure how it will be used.
?For us, it?s a once-in-a-lifetime opportunity to build on the harbor,? said Edward G. Nardi, Cresset?s president. ?These chances come along once every 50 years and we think it?s a prime amenity, the lungs of the Seaport District, where people want to get to the water or patronize the lower two ground floors because they will be very open. Hopefully, there will be lots of good restaurants to attract people and create synergy with the other nearby projects. This could become a prime destination.?
Broad Support
The project is expected to revitalize Parcel E, where the Jimmy?s once sat, which has been vacant since 2005. A handful of pilings are the only thing that?s left of the restaurant founded by Jimmy Doulos, who opened the Liberty Cafeteria, as it was once called, to serve fishermen. Later, after it was dubbed ?Home of the Chowder King,? it drew praise from critics and attracted followers nationwide.
Plans include a new HarborWalk section in South Boston, adjacent to the Bank of America Pavilion, which would enhance public access to and along the waterfront. In addition, upon completion in 2009, two additional view corridors to Boston Harbor will be created at D Street and Harborview Lane.
State Rep. Brian P. Wallace, a South Boston Democrat, was the only neighborhood resident at the public hearing. He praised the developer and said the project has broad support among residents because Nardi has kept the neighbors informed of his plans.
?This project is good; it?s well-done. It looks good,? Wallace said. ?There won?t be any fight from the neighborhood on this one.?
Wallace added that he, like many longtime South Boston residents, had hoped that Jimmy?s would return following the new construction. But the family could no longer compete with the chain restaurants.
?We were concerned about losing Jimmy?s,? he said. ?If there was a chance that Jimmy?s could return to the site, we wanted it back because it was there for so many years. I?ll bet 75 percent of the staff was from the neighborhood. But time has moved on and, sadly, Jimmy?s is no longer viable.?
Jamie Fay, a planning consultant at Fort Point Assoc., noted that the project is a transit-oriented development because the MBTA?s Silver Line stops nearby. In addition, he said, while the new buildings will not have any parking, water taxis will dock at the site and other patrons can take cabs to the restaurant. Those who choose to drive, he said, can take advantage of valet service or park in nearby public garages.
Fay said the shared-parking concept, as championed by the Massachusetts Port Authority, allows office employees to park between 9 a.m. and 5 p.m., and restaurant users to use the same spaces after dark. As a result, not every project will need parking spaces, he said.
?When this project is completed, someone can get into a water taxi in Charlestown and get off at the new pier to visit any of the restaurants along Northern Avenue,? Fay said. ?It?s exciting.?


