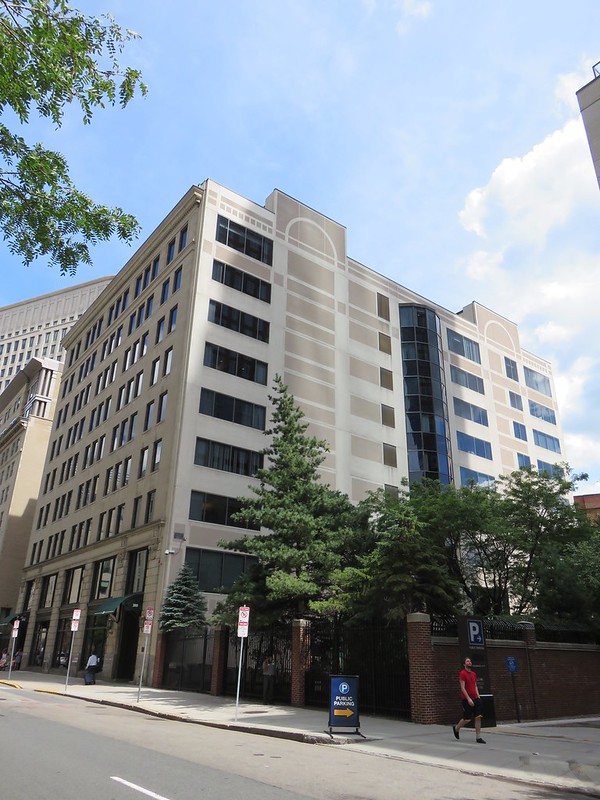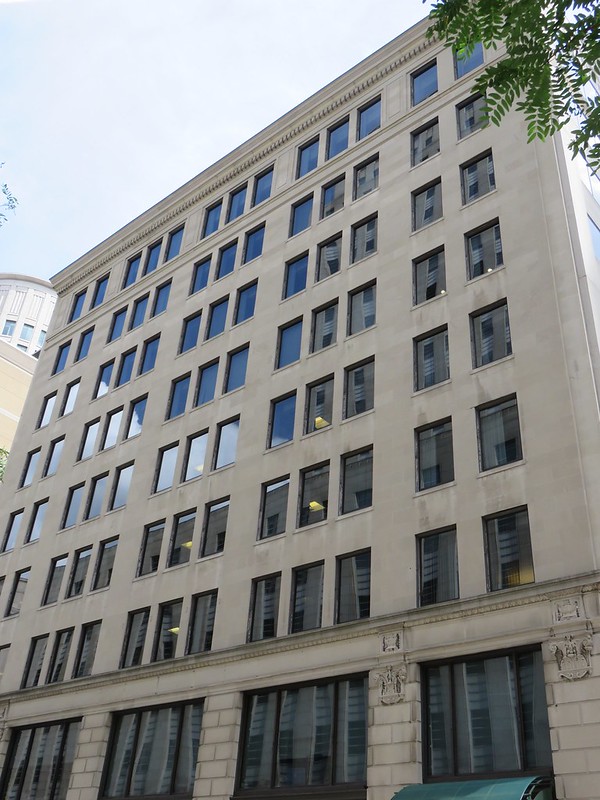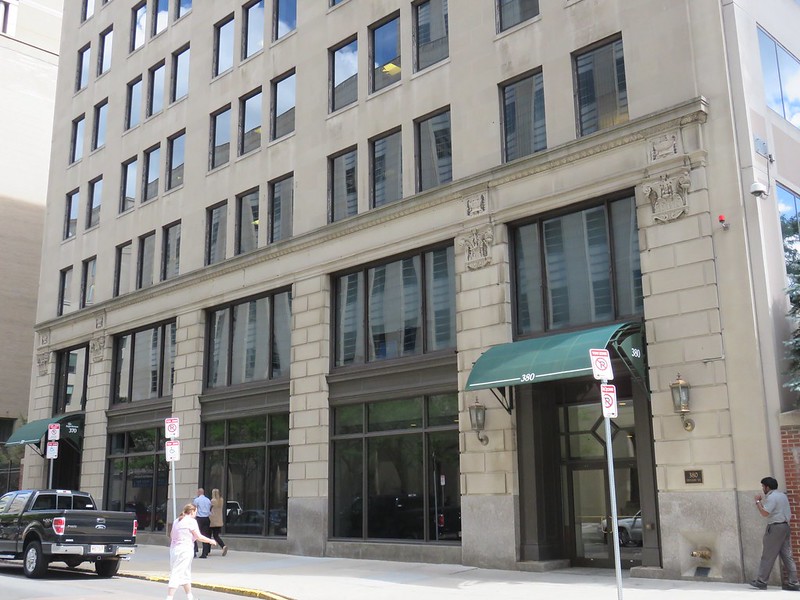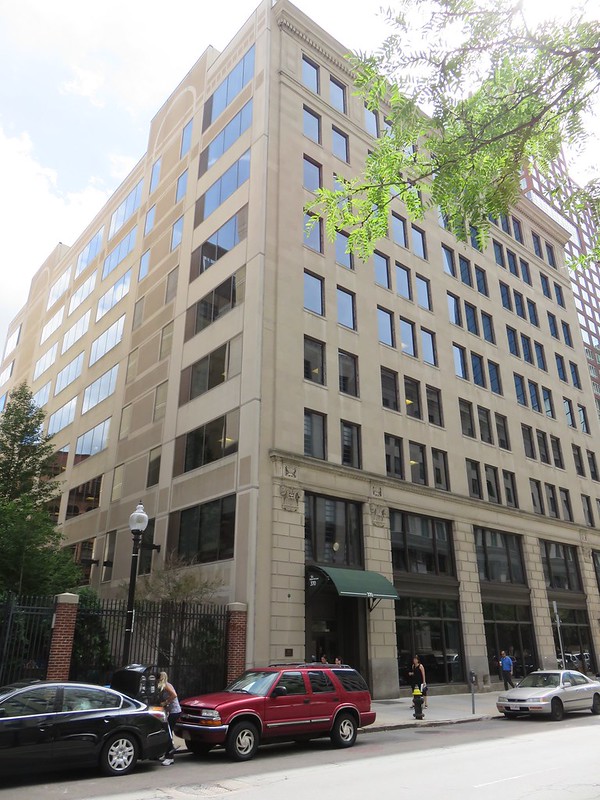- Joined
- May 25, 2006
- Messages
- 7,034
- Reaction score
- 1,875
No, but it is their fault for the boring design.
Jp -- perhaps you are new to the forum -- I will call your attention to the lack of urban sprawl of say Paris [la Ville de Paris pas La banlieue est le territoire qui entoure un centre-ville -- "les suburbs"] -- despite the near total lack of any buildings [other than churches] which could be called skyscrapers -- the historic City of Paris with its 2,265,886 people living on 105.4 sq km or 40.7 sq mi yielding a population density of 21,498/km^2 or [55,6732.2/mi*2
This is more than essentially four times as dense as the City of Boston with its 655,884 people [circa 2014 based on 2010 census] living on 48.43 sq mi or 125.41 sq km [not including water] for a density of 13,340/mi^2 or 5,151/km^2
No, but it is their fault for the boring design.
Something's not right here. The Globe article says the new building will be 380 feet tall, 44 feet more than The Clarendon, and 40 feet more than 500 Boylston, but the render doesn't seem to represent that accurately.
If only there was some kind of Sub-Urban or Radically Undeveloped Rich Agricultural Land (or, R.U.R.A.L. for short) for certain people to inhabit... hmm.....
I think the 380 that you are referring to is the address number on Stuart St, not the height.
EDIT: I stand corrected, the article mentions it.
 https://flic.kr/p/wJFq1K
https://flic.kr/p/wJFq1K https://flic.kr/p/wJykJS
https://flic.kr/p/wJykJS https://flic.kr/p/x2H8gt
https://flic.kr/p/x2H8gt https://flic.kr/p/wJvR7Y
https://flic.kr/p/wJvR7Y https://flic.kr/p/x1nZeb
https://flic.kr/p/x1nZeb