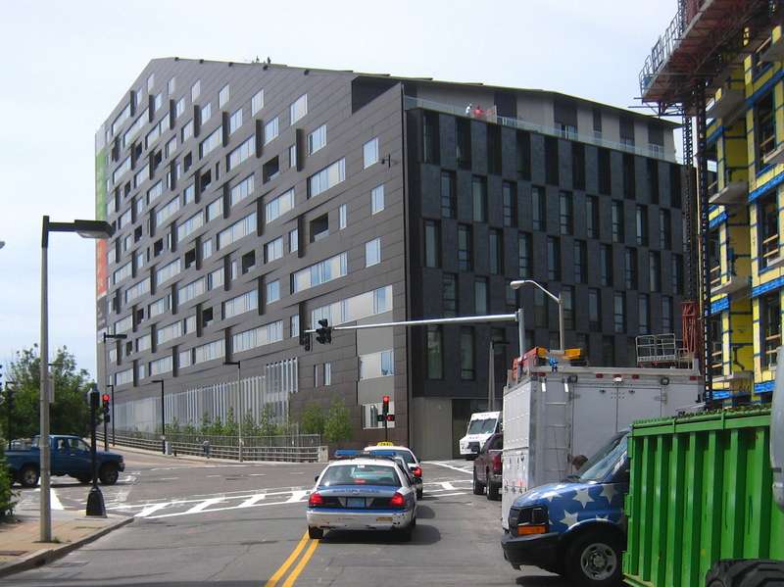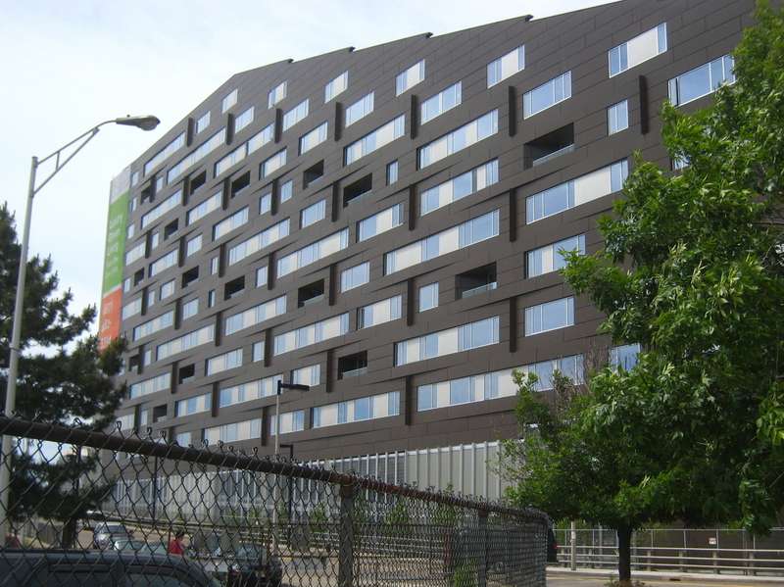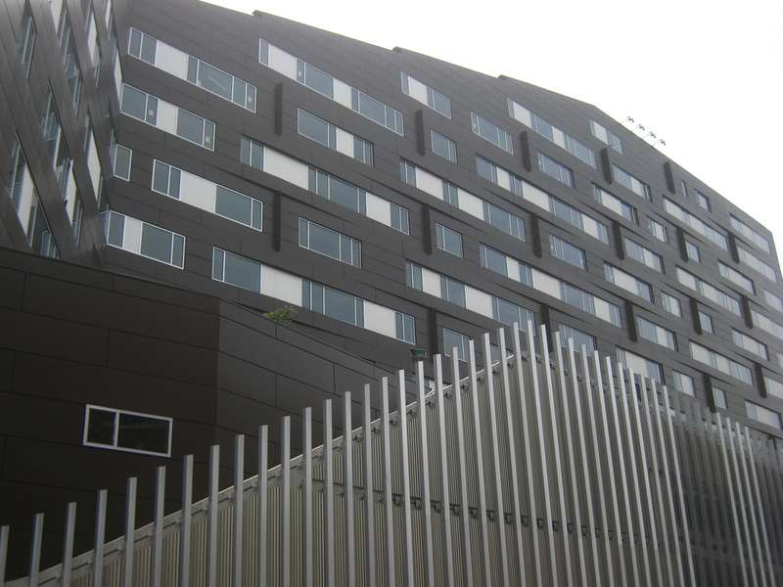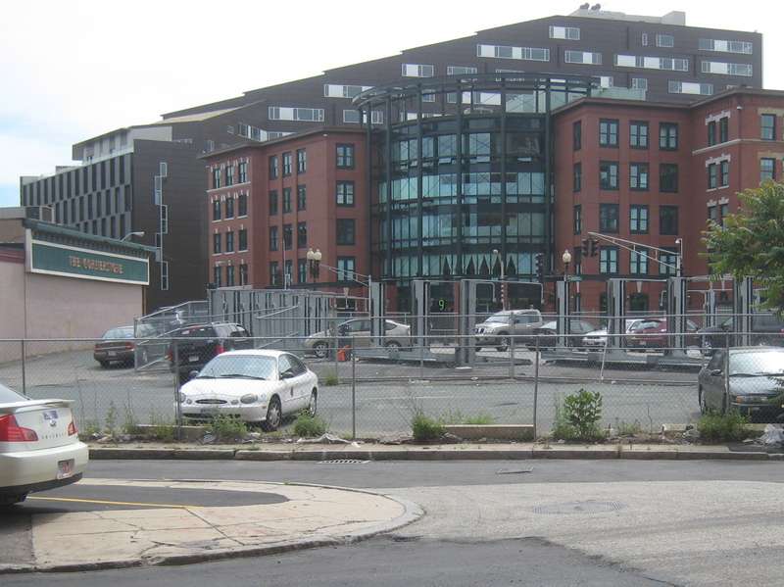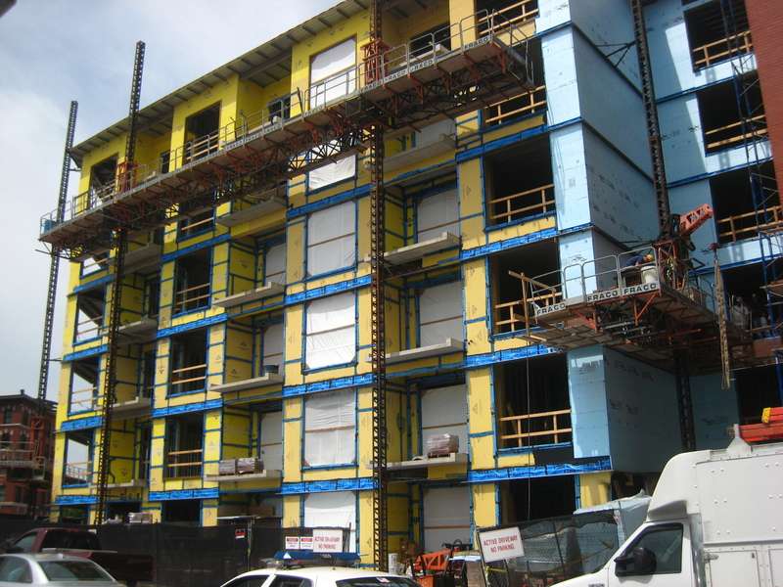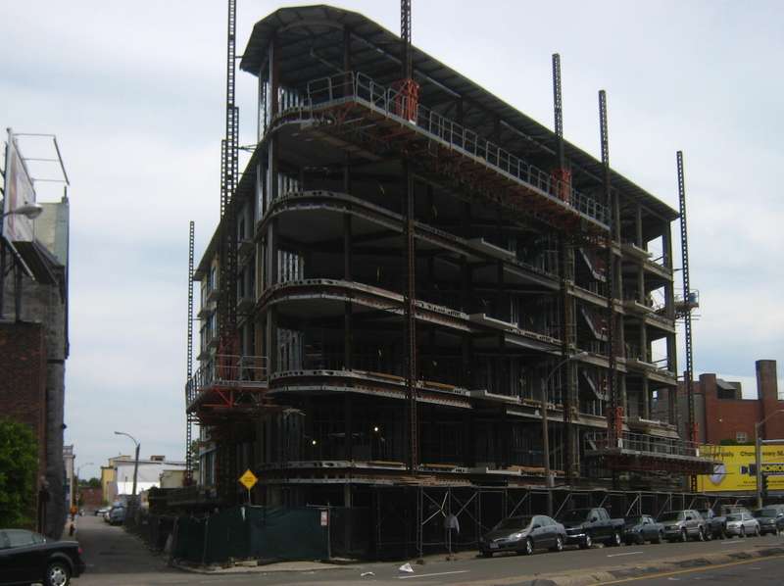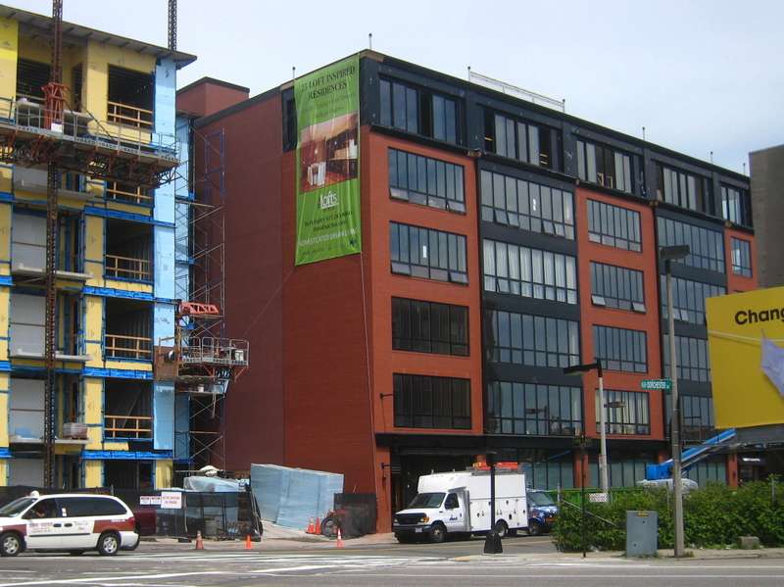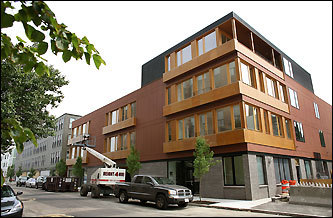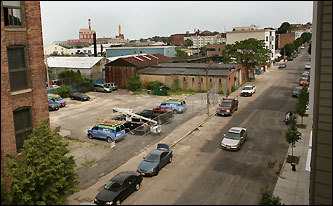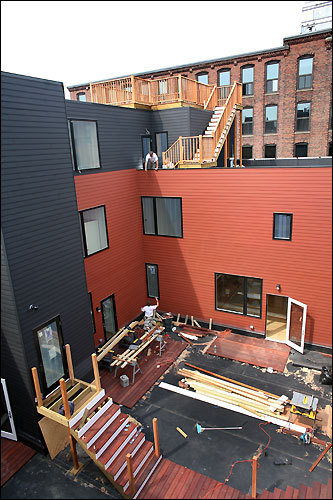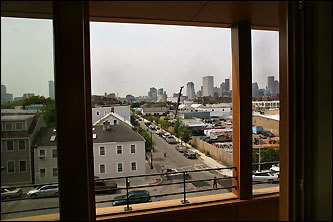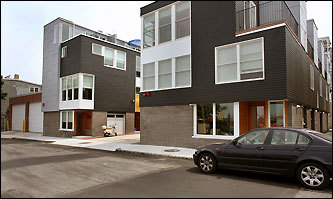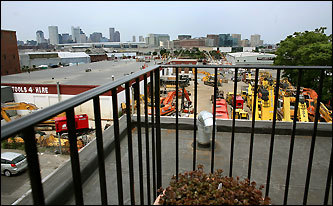Southie?s fear: Allston
Condo glut seen creating new ?college town?
By Christine McConville | Tuesday, January 29, 2008 |
http://www.bostonherald.com | Real Estate
South Boston residents and political leaders fear hundreds of new condominiums built during the housing boom could sit empty, or worse, be converted into apartments full of students, changing the very character of their neighborhood.
There?s also growing concern that developers may use the current housing downturn to renege on promises they made to the community in exchange for the right to build condos. Promises include new park benches, street lights, meeting space and money for community groups, and lower-cost housing units.
?The condominiums aren?t selling like they used to, and we are all concerned about what will happen,? said state Sen. Jack Hart, a South Boston Democrat.
?What happens if we?ve got a couple thousand units that can?t be sold or rented and they?re made into Section 8?? Hart asked, referring to the government?s subsidized housing program.
South Boston has undergone a remarkable transformation in recent years, as scores of two-family homes, gas stations and even churches have been converted into upscale condominiums and townhouses.
Some of the most eye-popping changes have taken place on the lower end of West Broadway, near the Broadway MBTA station, as one multistory development after another has popped up.
The Boston Redevelopment Authority reports that 1,270 new condominium units have been created in South Boston in the past five years. And the BRA says 61 percent of the neighborhood?s residents have lived there for less than five years.
But as the demand for housing has softened, locals say the projects went up too fast.
And now that the market has turned, many of the units are empty.
?There?s a plethora of one and two (bedroom units) out there, not moving,? Boston City Councilor Michael Flaherty said.
But prices remain high.
In the Macallen Building, which overlooks the highway and the MBTA rail yard, an 800-square-foot studio is selling for $519,900.
?Who are they building these things for?? asked Joyce Gifford Powers, a longtime South Boston resident who predicts that many of the units on West Broadway will sit empty for a long, long time.
The market has already impacted some projects. Not long after the BRA approved plans to build 139 condominiums at 50 West Broadway, home of the former Cardinal Cushing High School, the developers went back to the BRA, seeking permission to build apartments, instead of condos.
To the dismay of South Boston state Rep. Brian Wallace, the BRA approved the change.
?I?ll never support that because we?ll become Allston-Brighton,? Wallace said, adding that he fears other condo developers will also switch to apartments, and his constituents will become transient students from area colleges, instead of homeowners.
?We?ll become a college town,? he said.
Flaherty, however, sees a glimmer of a silver lining in the downturn.
He?s hoping to convince certain developers to abandon their plans for swanky, spacious lofts, and build family-friendly, three-bedroom units instead.
?This could be an opportunity to keep families in the city,? he said.
But Flaherty says he won?t renegotiate the promises that developers made to the community during the building boom.
?All of those things that were on the table when things were good, the park fountains and the benches, we are very firm that these promises need to be honored,? he said.
Of course, not everyone is worried about the aftermath of the building boom.
Kairos Shen, the BRA?s director of planning, said that in a city neighborhood, especially one so close to public transportation, there is no such thing as overdevelopment.
?We need population for the city to work,? he said.
And John Keith, a real estate broker who lived at 9 West Broadway between 2003 and 2006, said he?s watched the area improve.
?When I moved in, the place was pretty empty,? he said. ?A lot of amazing things happened and the neighborhood got a lot better.?
Tim Pappas, chief executive of Pappas Enterprise, the firm that developed two of the largest buildings on lower Broadway, pointed out that more housing generally means lower prices.
?Let guys like me go out there and overbuild,? he said. ?It?s the only thing that will bring prices down.?

